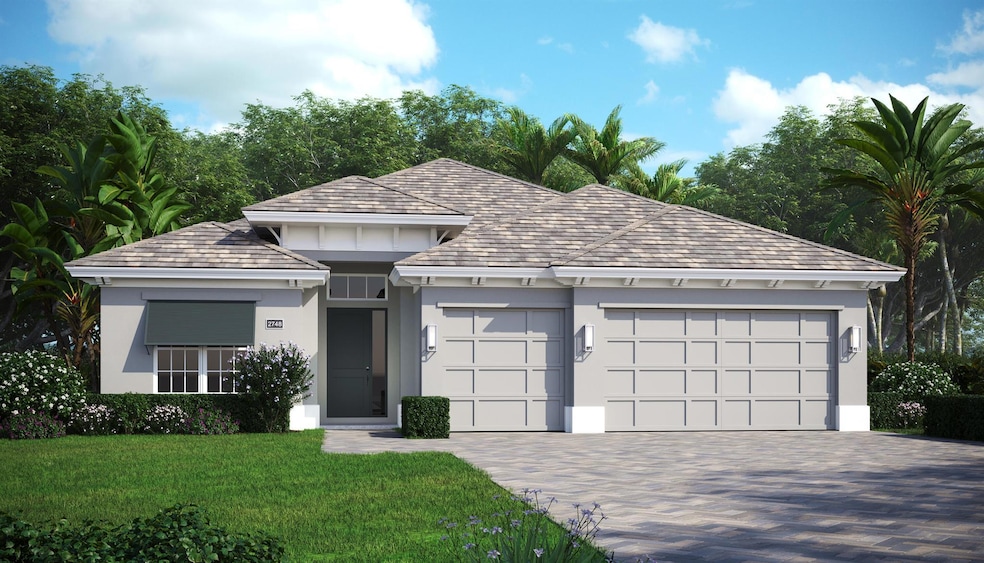9379 SW Pinnacle Place Port St. Lucie, FL 34987
Tradition NeighborhoodEstimated payment $4,867/month
Highlights
- Gated with Attendant
- Clubhouse
- High Ceiling
- Gunite Pool
- Attic
- Pool View
About This Home
Beautifully upgraded 3 bedroom, 3 bath home with a den and 3-car garage offers 2,361 sq. ft. of thoughtfully designed space. The gourmet kitchen features a large center island with a panel knee wall, upgraded quartz countertops, a designer backsplash, and a kitchen convenience package for added functionality. Enhanced lighting includes 3 junction boxes above the island for future pendant lights, 4 recessed hi-hats and a switch in the great room and a floor outlet for flexible furniture placement. The great room opens to a covered patio prewired for a wall-mounted TV, perfect for entertaining. Throughout the home, elegant wood plank tile flooring adds warmth and style. The master suite is completed with dual walk-in closets, split vanities, and a spacious shower.
Home Details
Home Type
- Single Family
Est. Annual Taxes
- $2,269
Year Built
- Built in 2025 | Under Construction
Lot Details
- 9,920 Sq Ft Lot
- Sprinkler System
- Property is zoned Master
HOA Fees
- $503 Monthly HOA Fees
Parking
- 3 Car Attached Garage
- Driveway
Home Design
- Flat Roof Shape
- Tile Roof
Interior Spaces
- 2,361 Sq Ft Home
- 1-Story Property
- High Ceiling
- Entrance Foyer
- Great Room
- Family Room
- Combination Kitchen and Dining Room
- Den
- Tile Flooring
- Pool Views
- Pull Down Stairs to Attic
- Laundry Room
Kitchen
- Eat-In Kitchen
- Built-In Oven
- Cooktop
- Microwave
- Dishwasher
- Disposal
Bedrooms and Bathrooms
- 3 Bedrooms
- Split Bedroom Floorplan
- Walk-In Closet
- 3 Full Bathrooms
- Dual Sinks
- Separate Shower in Primary Bathroom
Home Security
- Impact Glass
- Fire and Smoke Detector
Pool
- Gunite Pool
- Saltwater Pool
Outdoor Features
- Patio
Utilities
- Central Heating and Cooling System
- Gas Water Heater
Listing and Financial Details
- Tax Lot 5
- Assessor Parcel Number 433480000130008
Community Details
Overview
- Association fees include internet
- Built by GHO Homes
- Belterra Phase 1 Plat 2 Subdivision, Iris Grande Floorplan
Amenities
- Clubhouse
- Billiard Room
- Community Wi-Fi
Recreation
- Tennis Courts
- Community Basketball Court
- Pickleball Courts
- Community Pool
- Trails
Security
- Gated with Attendant
Map
Home Values in the Area
Average Home Value in this Area
Tax History
| Year | Tax Paid | Tax Assessment Tax Assessment Total Assessment is a certain percentage of the fair market value that is determined by local assessors to be the total taxable value of land and additions on the property. | Land | Improvement |
|---|---|---|---|---|
| 2024 | $1,694 | $52,400 | $52,400 | -- |
| 2023 | $1,694 | $20,400 | $20,400 | $0 |
| 2022 | $931 | $20,400 | $20,400 | $0 |
Property History
| Date | Event | Price | List to Sale | Price per Sq Ft |
|---|---|---|---|---|
| 07/31/2025 07/31/25 | Price Changed | $789,885 | +1.3% | $335 / Sq Ft |
| 06/05/2025 06/05/25 | Price Changed | $779,885 | +0.2% | $330 / Sq Ft |
| 05/30/2025 05/30/25 | For Sale | $778,043 | -- | $330 / Sq Ft |
Source: BeachesMLS
MLS Number: R11094980
APN: 4334-800-0013-000-8
- 9379 SW Pinnacle Place N
- 9404 SW Pinnacle Place N
- 9236 SW Pinnacle Place
- 13952 SW Belterra Dr
- 13968 SW Belterra Dr
- 9203 SW Pinnacle Place
- 14322 SW Belterra Dr
- 14252 SW Pinnacle Ct
- 9546 SW Indra Way
- 9554 SW Indra Way
- 9570 SW Indra Way
- 9586 SW Indra Way
- 9594 SW Indra Way
- 9547 SW Indra Way
- 9579 SW Indra Way
- 9587 SW Indra Way
- 9595 SW Indra Way
- 9603 SW Indra Way
- 13453 SW Bally Dr
- 13445 SW Bally Dr
- 9555 SW Indra Way
- 8500 SW America Walks Blvd
- 8950 SW Hegener Dr
- 13897 SW Gingerline Dr
- 4634 SW Eagle St
- 511 SW Squire Johns Ln
- 872 SW Squire Johns Ln Unit A
- 1573 SW Tiskilwa Ave
- 4660 SW Keats St
- 1573 SW Bermel Ave
- 12356 SW Sand Dollar Way
- 1810 SW Starman Ave
- 4258 SW Tuscol St
- 1142 SW Edinburgh Dr
- 1320 SW Hunnicut Ave
- 12327 SW Sand Dollar Way
- 3718 SW Masilunas St
- 1752 SW Starman Ave
- 1721 SW Whipple Ave
- 4210 SW Utterback St

