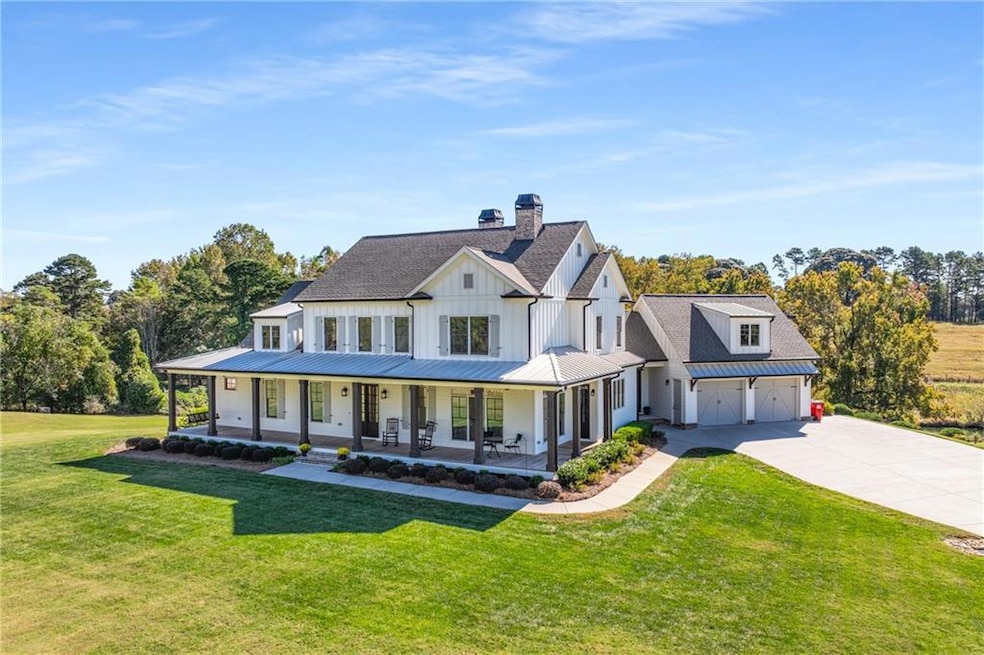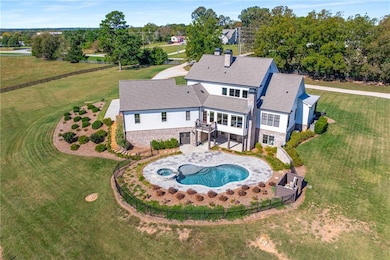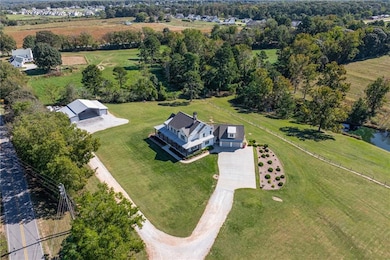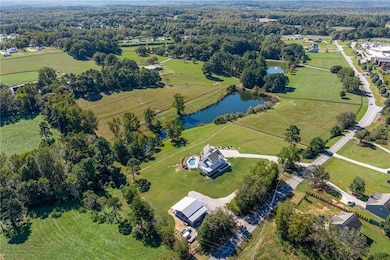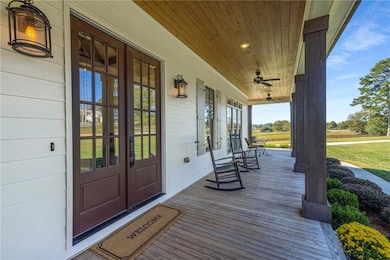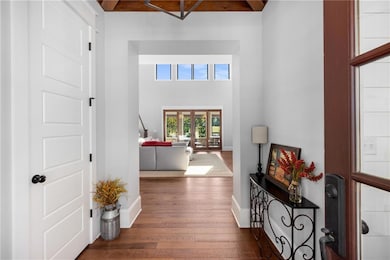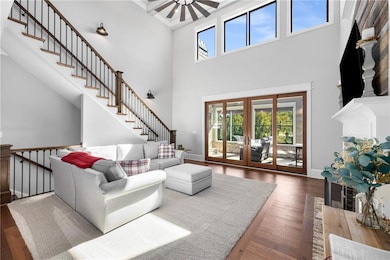938 Austin Rd Winder, GA 30680
Estimated payment $9,961/month
Highlights
- Heated Pool and Spa
- RV or Boat Parking
- Wolf Appliances
- Home fronts a pond
- Craftsman Architecture
- Deck
About This Home
Additional 10.073 Acres can be available for total of 15.083 Acres! Exceptional modern farmhouse built with all of the bells and whistles! Enjoy 3 full levels of living, your heated saltwater pool, workshop with storage, private pond and plenty of acres for horses, cattle, ATVs, building a family compound or general peace and tranquility. Expansive front wrap around rocking chair porch is perfect for morning coffee or an evening glass of wine. On the main level will be the primary bedroom accented by trey ceilings with calming primary bath that has a soaking tub, separate shower and 2 walk in closets. The 2 story great room has coffered ceilings an Isokern fireplace and leads out to an all seasons sun room that is heated with AC. A private hall Butler's pantry is perfect for entertaining guests. Around the corner your dining room has amazing charm with a dual sided stacked stone fireplace that opens up to the chef's kitchen. Cooking will be a breeze with the massive center custom oak island that has a brass prep sink. The kitchen also features a walk in pantry, dual Frigidaire refrigerator, Wolf 6 burner gas cooktop, double ovens, pot filler, farmhouse sink, and hidden in cabinet trash bins. Around the hall is your half bath, office and laundry room with sink, folding area and storage. The 2 car main garage has an unfinished space above that could be built out as well for an additional living space. Upstairs is a loft space, 2 guest bedrooms each with en-suite full baths and walk in closets plus attic storage. The terrace level is partially finished with a center media area, additional guest bedroom, full bathroom and 2 different storage rooms. Large unfinished section with plumbing for additional washer/dryer could easily be converted to kitchen or in-law suite and provides ample additional possibilities. The heated saltwater Gunite pool was added in 2022 and features a tanning ledge, built in spa with waterfall and there is an exterior entry half bath convenient for pool guests or coming in from the back yard. Property is fenced and features a large pond that is great for fishing with small and large mouth Bass in it. Hangar utility facility already on property with electricity and vaulted center ceiling for equipment, RVs, boats or other storage. The main property sits with 5+/- acres with an additional 10+/- that can be purchased. Great options for cattle or horses. Easement already in place for additional road frontage and side parcel already had septic permitting done. Tons of added features, 8 foot doors on main level, double hot water heaters with recirculating pump for instant hot water. All 3 fireplaces are Isokern and can gas or wood burning. Primary suite on its own HVAC system for perfect temperature control. As for local school options in addition to what is zoned, Prince Avenue and Bethlehem Christian are local as well. Enjoy quick access to 316 and close proximity to UGA & Athens!
Home Details
Home Type
- Single Family
Year Built
- Built in 2018
Lot Details
- Home fronts a pond
- Property fronts a county road
- Back and Front Yard Fenced
- Landscaped
Parking
- Garage
- RV or Boat Parking
Home Design
- Craftsman Architecture
- Traditional Architecture
- Farmhouse Style Home
- Cement Siding
- HardiePlank Type
Interior Spaces
- Wet Bar
- Coffered Ceiling
- Tray Ceiling
- Vaulted Ceiling
- Ceiling Fan
- Double Sided Fireplace
- Fireplace With Gas Starter
- Family Room with Fireplace
- Keeping Room with Fireplace
- Wood Flooring
- Rural Views
Kitchen
- Walk-In Pantry
- Butlers Pantry
- Double Oven
- Gas Cooktop
- Range Hood
- Microwave
- Dishwasher
- Wolf Appliances
- Farmhouse Sink
- Disposal
Bedrooms and Bathrooms
- Walk-In Closet
- Soaking Tub
Laundry
- Laundry Room
- Laundry in Hall
Basement
- Walk-Out Basement
- Basement Fills Entire Space Under The House
- Partial Basement
- Finished Basement Bathroom
- Natural lighting in basement
Pool
- Heated Pool and Spa
- Heated In Ground Pool
- Gunite Pool
- Saltwater Pool
- Waterfall Pool Feature
Outdoor Features
- Pond
- Deck
- Separate Outdoor Workshop
- Shed
- Outbuilding
- Wrap Around Porch
Schools
- Bethlehem - Barrow Elementary School
- Apalachee High School
Farming
- Pasture
Utilities
- Central Air
- Heat Pump System
- Septic Tank
- Cable TV Available
Community Details
- No Home Owners Association
Listing and Financial Details
- Assessor Parcel Number XX108 089G
Map
Home Values in the Area
Average Home Value in this Area
Property History
| Date | Event | Price | List to Sale | Price per Sq Ft |
|---|---|---|---|---|
| 10/15/2025 10/15/25 | For Sale | $1,599,000 | -- | $403 / Sq Ft |
Source: First Multiple Listing Service (FMLS)
MLS Number: 7665928
APN: XX108-089G
- 1211 Hog Mountain Rd
- 986 Austin Rd
- 890 Smith Mill Rd
- 868 Smith Mill Rd
- 0 Austin Rd Unit 7698325
- 0 Austin Rd Unit 10665063
- 1035 Octavia Ct
- 0 Perkins Rd Unit 10623675
- 0 Perkins Rd Unit 7664605
- 1221 Casper Ln
- 1424 Langdon Park Ct
- 1216 Austin Rd
- 264 Westminster Ct
- 1210 Austin Rd
- 258 Westminster Ct
- 633 Skyland Dr
- 1301 Palmer Ln
- 140 Westminster Ct
- 1067 Jeannine Ln Unit 2
- 1077 Jeannine Ln
- 1049 Octavia Ct
- 1173 Austin Rd
- 780 Remington Cir
- 9 Heartland Cir
- 222 Heartland Cir
- 788 Harrison Mill Rd
- 156 Azalea Dr
- 40 Highfield Ln Unit Stonewycke
- 40 Highfield Ln Unit Centurion
- 40 Highfield Ln Unit Timberland
- 1279 Wentworth Cove Ct
- 305 Carly Ct
- 583 Embassy Walk
- 1053 Sutherland Dr
- 1801 Fawn Ct
- 350 Graham Campbell Ln
- 51 Oceanliner Trail
- 516 Monroe Hwy
- 325 Dreamland Ct
- 283 Capitol Ave
