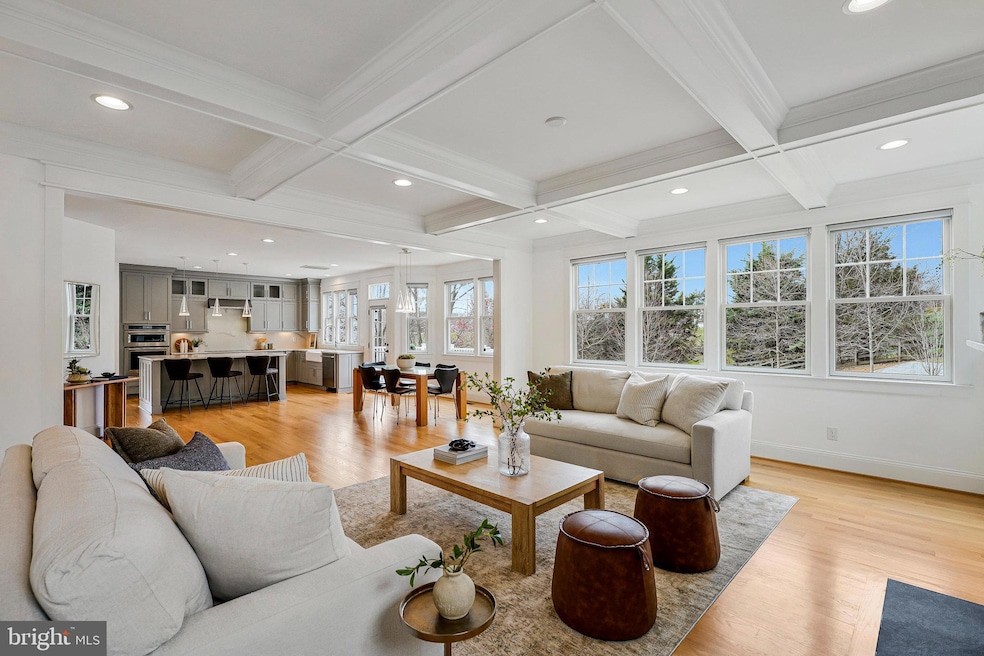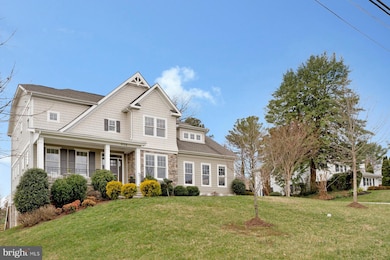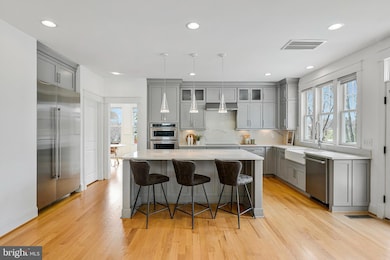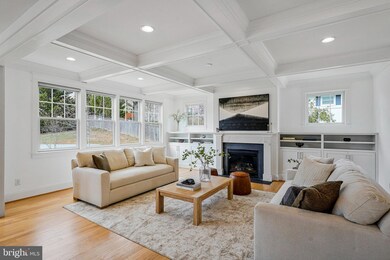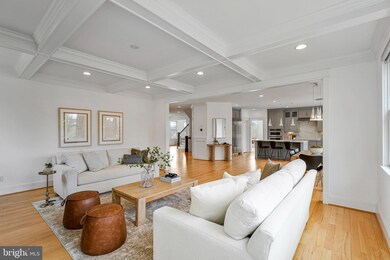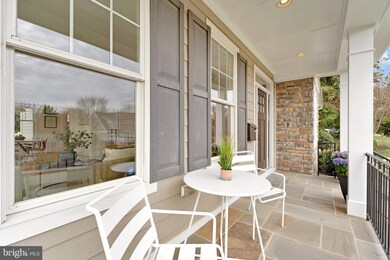938 Dead Run Dr McLean, VA 22101
Highlights
- Transitional Architecture
- Wood Flooring
- No HOA
- Churchill Road Elementary School Rated A
- Open Floorplan
- Upgraded Countertops
About This Home
This location provides an exceptional lifestyle right inside the Beltway. With sidewalks for easy walking to daily activities, you can stroll just 0.3 miles to Churchill Elementary School in about 12 minutes, take a 2-minute walk (0.1 miles) to Cooper Middle School, or drive only 4 minutes (1.3 miles) to Langley High School. This meticulously maintained home feels like new, with abundant natural light filling every corner of the spacious rooms. The main and lower floors offer multiple gathering spaces, ideal for entertaining family and friends.
The chef’s kitchen boasts a high-end appliance package, a walk-in pantry, access to a gorgeous deck, and a stunning family room with a gas fireplace. A dedicated main-floor office makes working from home effortless, while a mudroom with built-in cubbies off the oversized garage helps keep things organized. Highlights of this home include soaring ceilings, pristine hardwood floors, custom window shades, and high-end lighting fixtures.
Upstairs, you’ll find five en-suite bedrooms and a large laundry room. The lower level offers two versatile bonus rooms—ideal for a home office, gym, craft space, or storage—along with a spacious recreational area and a sixth bedroom with a full bath. The lower level also has a separate entrance for added convenience.
The backyard backs directly onto Fairfax County parkland and scenic nature trails, providing surprising privacy in this prime location. Enjoy tranquil, open views in a neighborhood with curbs and sidewalks, offering a perfect blend of serenity and convenience. Just five minutes away are Tyson’s Corner, downtown McLean, major transportation routes, and Metro stations. Reagan National and Dulles International Airports are also just 20 minutes away, making this location truly unbeatable. This home ticks all the boxes!
Listing Agent
TTR Sothebys International Realty License #0225248624 Listed on: 08/13/2025

Home Details
Home Type
- Single Family
Est. Annual Taxes
- $20,944
Year Built
- Built in 2017
Lot Details
- 0.46 Acre Lot
- Property is in excellent condition
- Property is zoned 120
Parking
- 2 Car Attached Garage
- Oversized Parking
- Parking Storage or Cabinetry
- Side Facing Garage
- Driveway
Home Design
- Transitional Architecture
- Block Foundation
- Architectural Shingle Roof
- HardiePlank Type
Interior Spaces
- Property has 2 Levels
- Ceiling height of 9 feet or more
- Recessed Lighting
- Gas Fireplace
- Family Room Off Kitchen
- Open Floorplan
- Formal Dining Room
- Den
- Wood Flooring
- Front Loading Washer
Kitchen
- Six Burner Stove
- Cooktop
- Built-In Microwave
- Dishwasher
- Kitchen Island
- Upgraded Countertops
Bedrooms and Bathrooms
- En-Suite Bathroom
- Walk-In Closet
Finished Basement
- Basement Fills Entire Space Under The House
- Interior and Exterior Basement Entry
- Basement Windows
Schools
- Churchill Road Elementary School
- Cooper Middle School
- Langley High School
Utilities
- Forced Air Heating and Cooling System
- Humidifier
- Heat Pump System
- Natural Gas Water Heater
- No Septic System
Listing and Financial Details
- Residential Lease
- Security Deposit $25,000
- Tenant pays for electricity, frozen waterpipe damage, gas, heat, hot water, insurance, internet, lawn/tree/shrub care, light bulbs/filters/fuses/alarm care, pest control, snow removal, sewer, trash removal, all utilities, water, windows/screens
- No Smoking Allowed
- 12-Month Min and 24-Month Max Lease Term
- Available 9/1/25
- $200 Repair Deductible
- Assessor Parcel Number 0213 11 0072
Community Details
Overview
- No Home Owners Association
- Broyhill Langley Estates Subdivision
Pet Policy
- No Pets Allowed
Map
Source: Bright MLS
MLS Number: VAFX2261482
APN: 021-3-11-0072
- 7112 Holyrood Dr
- 6952 Duncraig Ct
- 1052 Balls Hill Rd
- 7315 Georgetown Pike
- 7008 Arbor Ln
- 7003 Churchill Rd
- 1112 Balls Hill Rd
- 7400 Churchill Rd
- 7315 Westerly Ln
- 7204 Elizabeth Dr
- 7004 River Oaks Dr
- 6804 Benjamin St
- 7011 Elizabeth Dr
- 7332 Old Dominion Dr
- 1216 Earnestine St
- 725 Lawton St
- 1109 Ingleside Ave
- 1111 Ingleside Ave
- 6722 Lucy Ln
- 1153 Randolph Rd
- 7009 Capitol View Dr
- 1208 Forestwood Dr
- 1152 Wimbledon Dr
- 7223 Van Ness Ct
- 6868 Chelsea Rd
- 7029 Old Dominion Dr
- 1240 Kensington Rd
- 6728 Churchill Rd
- 1334 Balls Hill Rd
- 1326 Lessard Ln
- 6800 Fleetwood Rd Unit 312
- 6651 Madison Mclean Dr
- 6947 Pine Crest Ave
- 918 Centrillion Dr
- 6609 Heidi Ct
- 1138 Swinks Mill Rd Unit 1sr Floor
- 6503 Deidre Terrace
- 6634 Brawner St
- 6634 Brawner St Unit A
- 6634 Brawner St
