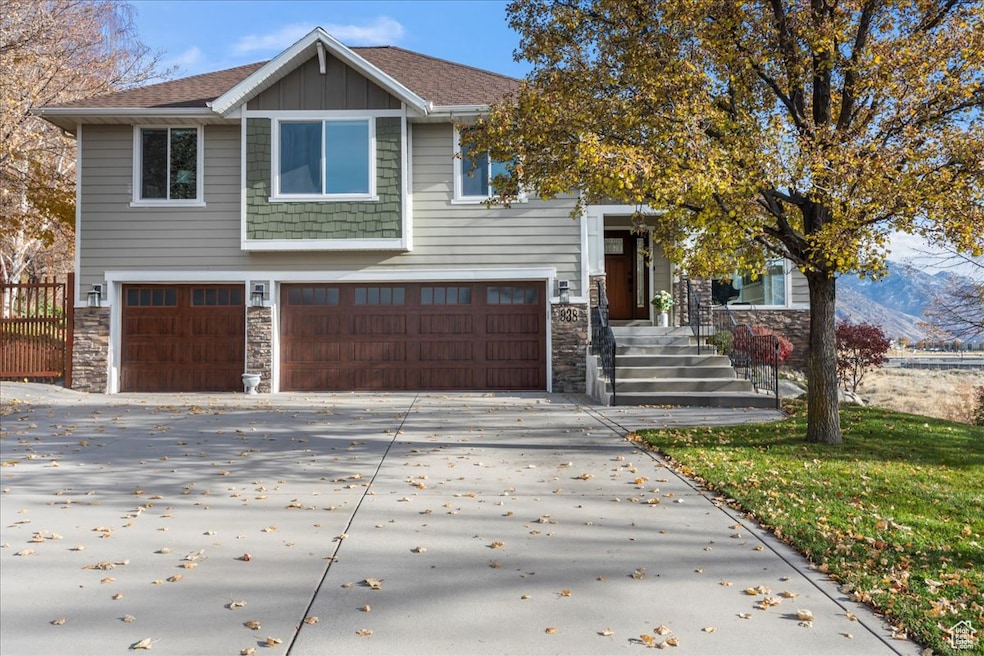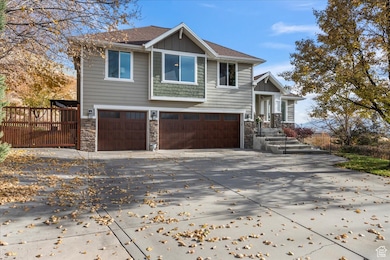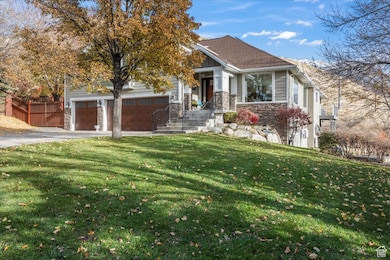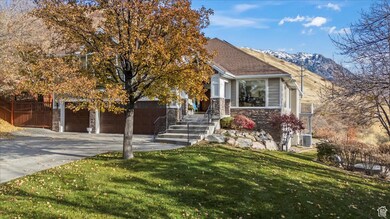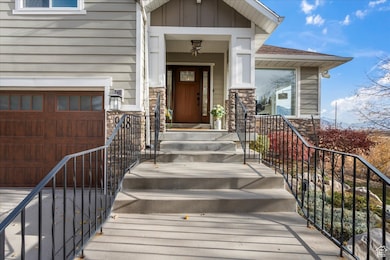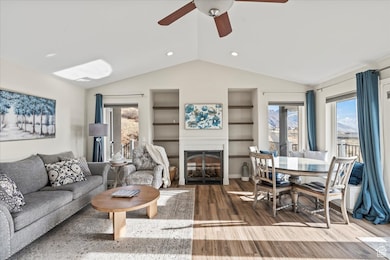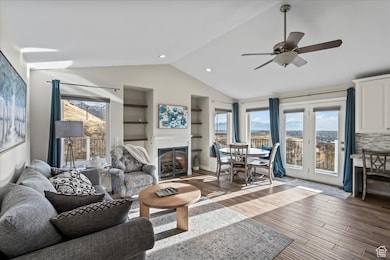938 High Country Dr Orem, UT 84097
Northridge NeighborhoodEstimated payment $6,151/month
Highlights
- Horse Property
- RV or Boat Parking
- Lake View
- Orchard Elementary School Rated A-
- Solar Power System
- Updated Kitchen
About This Home
AMAZING VIEWS overlooking the valley* Highly sought after NorthEast Orem East bench location with enough space for Horses, along with easy private access to the backyard* BRAND NEW WRAP-AROUND DECK to enjoy the impressive scenery* CONVENIENT LOCATION with easy access to schools, shopping, and the Bonneville Shoreline Trail* SOLAR PANELS are paid off and the home has been updated* UPDATES include: updated kitchen with induction stove-top, new reverse osmosis system, water softener, new windows, app controlled programable window treatments, new LVP flooring, and updated bathrooms. NEW ROOF installed 2022* MAIN FLOOR LIVING with a private master suite* The upstairs family room is next to a bedroom with an on-suite bathroom making it easy for conversion into a large master suite area* Plenty of privacy as the home sits at the end of a cul-de-sac and has open space behind* The solar panels keep the electrical costs between $9-$60 a month and the garage has 220V power with electric car charging capabilities. Backyard is fully fenced and features a large garden and fruit trees* LOTS of STORAGE and easy to see. The views are definetely worth a visit.
Listing Agent
Better Homes and Gardens Real Estate Momentum License #5505923 Listed on: 11/27/2024

Home Details
Home Type
- Single Family
Est. Annual Taxes
- $4,103
Year Built
- Built in 1994
Lot Details
- 1.01 Acre Lot
- Cul-De-Sac
- Property is Fully Fenced
- Landscaped
- Private Lot
- Secluded Lot
- Hilly Lot
- Fruit Trees
- Mature Trees
- Pine Trees
- Vegetable Garden
- Property is zoned Single-Family, Short Term Rental Allowed
Parking
- 3 Car Attached Garage
- 8 Open Parking Spaces
- RV or Boat Parking
Property Views
- Lake
- Mountain
- Valley
Home Design
- Stone Siding
- Stucco
Interior Spaces
- 5,120 Sq Ft Home
- 3-Story Property
- Wet Bar
- Central Vacuum
- Vaulted Ceiling
- Ceiling Fan
- 3 Fireplaces
- Gas Log Fireplace
- Double Pane Windows
- Blinds
- French Doors
- Great Room
- Den
- Electric Dryer Hookup
Kitchen
- Updated Kitchen
- Built-In Oven
- Gas Range
- Microwave
- Granite Countertops
- Disposal
Flooring
- Carpet
- Tile
- Slate Flooring
Bedrooms and Bathrooms
- 5 Bedrooms | 2 Main Level Bedrooms
- Primary Bedroom on Main
- Walk-In Closet
- In-Law or Guest Suite
- Bathtub With Separate Shower Stall
Basement
- Walk-Out Basement
- Basement Fills Entire Space Under The House
- Exterior Basement Entry
- Natural lighting in basement
Home Security
- Alarm System
- Storm Doors
Eco-Friendly Details
- Solar Power System
- Solar owned by seller
- Sprinkler System
Outdoor Features
- Horse Property
- Covered Patio or Porch
- Storage Shed
- Play Equipment
Schools
- Orchard Elementary School
- Oak Canyon Middle School
- Timpanogos High School
Utilities
- Forced Air Heating and Cooling System
- Natural Gas Connected
Community Details
- No Home Owners Association
- Mountain Oaks Subdivision
- Electric Vehicle Charging Station
Listing and Financial Details
- Assessor Parcel Number 46-230-0004
Map
Home Values in the Area
Average Home Value in this Area
Tax History
| Year | Tax Paid | Tax Assessment Tax Assessment Total Assessment is a certain percentage of the fair market value that is determined by local assessors to be the total taxable value of land and additions on the property. | Land | Improvement |
|---|---|---|---|---|
| 2025 | $4,103 | $1,054,100 | $341,700 | $712,400 |
| 2024 | $4,103 | $501,685 | $0 | $0 |
| 2023 | $3,765 | $494,810 | $0 | $0 |
| 2022 | $3,652 | $844,700 | $347,000 | $497,700 |
| 2021 | $3,303 | $636,600 | $247,800 | $388,800 |
| 2020 | $3,092 | $585,700 | $215,400 | $370,300 |
| 2019 | $2,705 | $532,900 | $200,400 | $332,500 |
| 2018 | $2,764 | $520,100 | $200,400 | $319,700 |
| 2017 | $2,668 | $269,130 | $0 | $0 |
| 2016 | $2,729 | $253,850 | $0 | $0 |
| 2015 | $2,659 | $267,215 | $0 | $0 |
| 2014 | $2,853 | $249,835 | $0 | $0 |
Property History
| Date | Event | Price | Change | Sq Ft Price |
|---|---|---|---|---|
| 09/05/2025 09/05/25 | Price Changed | $1,100,000 | -7.9% | $215 / Sq Ft |
| 04/02/2025 04/02/25 | For Sale | $1,195,000 | 0.0% | $233 / Sq Ft |
| 03/21/2025 03/21/25 | Pending | -- | -- | -- |
| 02/28/2025 02/28/25 | Price Changed | $1,195,000 | -4.4% | $233 / Sq Ft |
| 11/27/2024 11/27/24 | For Sale | $1,250,000 | -- | $244 / Sq Ft |
Purchase History
| Date | Type | Sale Price | Title Company |
|---|---|---|---|
| Warranty Deed | -- | Cottonwood Title Ins Agcy In | |
| Interfamily Deed Transfer | -- | None Available | |
| Interfamily Deed Transfer | -- | None Available | |
| Warranty Deed | -- | Inwest Title | |
| Warranty Deed | -- | Old Republic Title Co Of Uta |
Mortgage History
| Date | Status | Loan Amount | Loan Type |
|---|---|---|---|
| Open | $490,000 | New Conventional | |
| Previous Owner | $250,000 | Unknown | |
| Previous Owner | $250,000 | New Conventional | |
| Previous Owner | $129,500 | New Conventional | |
| Previous Owner | $134,400 | Unknown | |
| Previous Owner | $160,000 | No Value Available |
Source: UtahRealEstate.com
MLS Number: 2052492
APN: 46-230-0004
- 180 E 1520 N
- 5548 N 250 W
- 1080 N State St
- 483 N 100 E
- 355 W 920 N
- 263 E 200 N Unit 261
- 299 E 100 N
- 77 W 4800 N
- 40 N Orem Blvd
- 855 N 820 W
- 1717 N 1030 W
- 1018 N 985 W Unit 515
- 1099 W 1420 N
- 962 W 880 N Unit ID1250639P
- 360 S State St
- 1055 W 1033 N Unit 201
- 334 S 150 W Unit 334
- 378 S 150 W Unit 378
- 330 N 985 W Unit 332
- 625 S Orem Blvd
