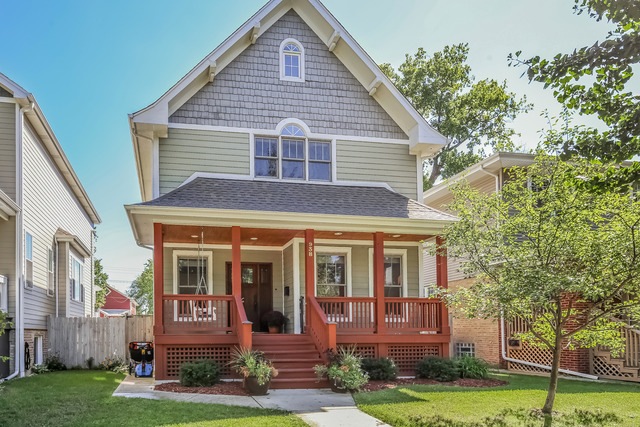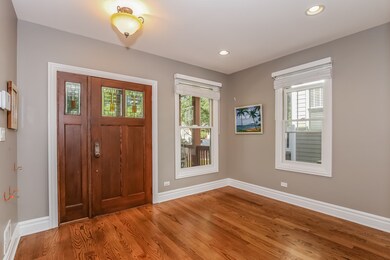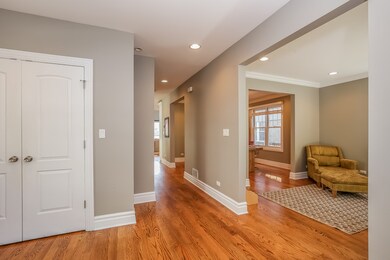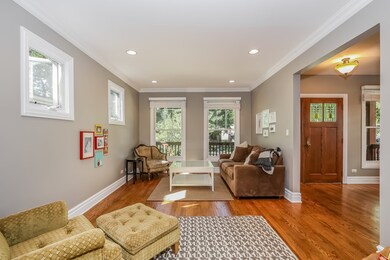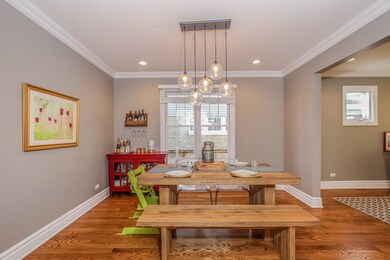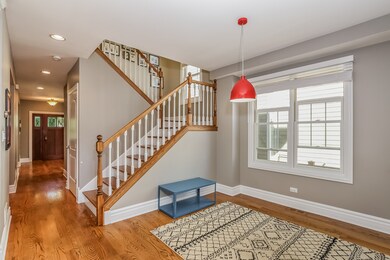
938 Mapleton Ave Oak Park, IL 60302
Highlights
- Deck
- Vaulted Ceiling
- Wood Flooring
- William Hatch Elementary School Rated A-
- Traditional Architecture
- Whirlpool Bathtub
About This Home
As of January 2017Gorgeous 2006 Fully Rebuilt home is move in ready, with a beautiful tree lined street and large front porch to welcome you & guests, while ample windows and skylights inside welcome abundant natural light. Spacious foyer with french door coat closet, and cozy living room to the right. Kitchen opens up to the Grand Family Room with vaulted sky lit ceilings, complete with a large Breakfast Nook, Granite Counters, Custom Cabinets, and Stainless Steel Appliances. High end Bathrooms, Hard Wood Flooring, Dual Zone Heating & Air, Crown Molding + High Baseboards, and New Custom Garber wood blinds fashion the windows throughout. Partially finished basement leaves room for imagination, with enough space to add a 4th Bedroom or Office. A 5th Bdrm or office could be added to the spacious 2nd flr, or uniquely tall unfinished attic. Newly fenced backyard ideal for entertaining adorned w/ raised garden beds, and large 2.5 car garage w/ plenty of overhead storage. Short walk to Metra/CTA lines.
Last Agent to Sell the Property
Jameson Sotheby's Intl Realty License #475158547 Listed on: 09/15/2016
Last Buyer's Agent
Joshua Kirchner
RE/MAX Vision 212
Home Details
Home Type
- Single Family
Est. Annual Taxes
- $16,849
Year Built
- 2006
Parking
- Detached Garage
- Garage Transmitter
- Garage Door Opener
- Off Alley Driveway
- Parking Included in Price
- Garage Is Owned
Home Design
- Traditional Architecture
- Slab Foundation
- Frame Construction
- Asphalt Shingled Roof
Interior Spaces
- Vaulted Ceiling
- Skylights
- Entrance Foyer
- Breakfast Room
- Wood Flooring
Kitchen
- Breakfast Bar
- Walk-In Pantry
- Oven or Range
- Microwave
- Dishwasher
- Stainless Steel Appliances
- Disposal
Bedrooms and Bathrooms
- Primary Bathroom is a Full Bathroom
- Dual Sinks
- Whirlpool Bathtub
- Separate Shower
Laundry
- Dryer
- Washer
Partially Finished Basement
- Basement Fills Entire Space Under The House
- Exterior Basement Entry
Utilities
- Forced Air Zoned Heating and Cooling System
- Heating System Uses Gas
- Lake Michigan Water
Additional Features
- Deck
- Fenced Yard
Listing and Financial Details
- $5,000 Seller Concession
Ownership History
Purchase Details
Purchase Details
Home Financials for this Owner
Home Financials are based on the most recent Mortgage that was taken out on this home.Purchase Details
Home Financials for this Owner
Home Financials are based on the most recent Mortgage that was taken out on this home.Purchase Details
Home Financials for this Owner
Home Financials are based on the most recent Mortgage that was taken out on this home.Purchase Details
Purchase Details
Home Financials for this Owner
Home Financials are based on the most recent Mortgage that was taken out on this home.Purchase Details
Home Financials for this Owner
Home Financials are based on the most recent Mortgage that was taken out on this home.Similar Homes in Oak Park, IL
Home Values in the Area
Average Home Value in this Area
Purchase History
| Date | Type | Sale Price | Title Company |
|---|---|---|---|
| Interfamily Deed Transfer | -- | First American Title Ins Co | |
| Warranty Deed | $618,000 | First American Title | |
| Warranty Deed | $570,000 | First American Title | |
| Corporate Deed | $455,500 | First American Title | |
| Legal Action Court Order | -- | None Available | |
| Warranty Deed | $325,000 | Attorneys Title Guaranty Fun | |
| Warranty Deed | $295,000 | Chicago Title Insurance Comp |
Mortgage History
| Date | Status | Loan Amount | Loan Type |
|---|---|---|---|
| Open | $487,000 | New Conventional | |
| Closed | $61,800 | Credit Line Revolving | |
| Closed | $61,800 | Credit Line Revolving | |
| Previous Owner | $417,000 | New Conventional | |
| Previous Owner | $105,565 | Credit Line Revolving | |
| Previous Owner | $417,000 | New Conventional | |
| Previous Owner | $96,000 | Stand Alone Second | |
| Previous Owner | $315,000 | New Conventional | |
| Previous Owner | $308,000 | New Conventional | |
| Previous Owner | $300,000 | Unknown | |
| Previous Owner | $616,000 | Unknown | |
| Previous Owner | $154,000 | Unknown | |
| Previous Owner | $476,000 | Construction | |
| Previous Owner | $280,250 | Unknown |
Property History
| Date | Event | Price | Change | Sq Ft Price |
|---|---|---|---|---|
| 01/23/2017 01/23/17 | Sold | $618,000 | -0.3% | $282 / Sq Ft |
| 11/23/2016 11/23/16 | Pending | -- | -- | -- |
| 11/09/2016 11/09/16 | Price Changed | $619,900 | -0.8% | $283 / Sq Ft |
| 10/18/2016 10/18/16 | Price Changed | $624,900 | -0.7% | $285 / Sq Ft |
| 09/15/2016 09/15/16 | For Sale | $629,000 | +10.4% | $287 / Sq Ft |
| 06/27/2014 06/27/14 | Sold | $570,000 | -2.6% | $260 / Sq Ft |
| 06/02/2014 06/02/14 | Pending | -- | -- | -- |
| 05/05/2014 05/05/14 | For Sale | $585,000 | -- | $267 / Sq Ft |
Tax History Compared to Growth
Tax History
| Year | Tax Paid | Tax Assessment Tax Assessment Total Assessment is a certain percentage of the fair market value that is determined by local assessors to be the total taxable value of land and additions on the property. | Land | Improvement |
|---|---|---|---|---|
| 2024 | $16,849 | $55,000 | $6,040 | $48,960 |
| 2023 | $12,882 | $55,000 | $6,040 | $48,960 |
| 2022 | $12,882 | $36,969 | $5,227 | $31,742 |
| 2021 | $12,587 | $36,968 | $5,226 | $31,742 |
| 2020 | $12,363 | $36,968 | $5,226 | $31,742 |
| 2019 | $13,094 | $37,558 | $4,762 | $32,796 |
| 2018 | $12,601 | $37,558 | $4,762 | $32,796 |
| 2017 | $14,144 | $42,537 | $4,762 | $37,775 |
| 2016 | $13,607 | $36,304 | $3,949 | $32,355 |
| 2015 | $13,092 | $36,304 | $3,949 | $32,355 |
| 2014 | $12,166 | $36,304 | $3,949 | $32,355 |
| 2013 | $10,352 | $31,808 | $3,949 | $27,859 |
Agents Affiliated with this Home
-

Seller's Agent in 2017
Jason Hiller
Jameson Sotheby's Intl Realty
(773) 412-3899
27 Total Sales
-
J
Buyer's Agent in 2017
Joshua Kirchner
RE/MAX
-

Seller's Agent in 2014
Steve Nasralla
Compass
(708) 466-5164
108 in this area
207 Total Sales
-
T
Buyer's Agent in 2014
Tanya Cochran
Coldwell Banker Realty
(773) 387-2896
2 in this area
55 Total Sales
Map
Source: Midwest Real Estate Data (MRED)
MLS Number: MRD09342938
APN: 16-05-123-004-0000
- 943 N Lombard Ave
- 1003 Mapleton Ave
- 1001 N Taylor Ave
- 1042 N Lombard Ave
- 842 Mapleton Ave
- 919 N Harvey Ave
- 936 N Ridgeland Ave
- 826 N Lombard Ave
- 921 N Humphrey Ave
- 1105 N Harvey Ave
- 815 Hayes Ave
- 1115 N Taylor Ave
- 1122 N Ridgeland Ave
- 1144 N Austin Blvd
- 1141 N Ridgeland Ave
- 1122 N Mason Ave
- 944 Fair Oaks Ave
- 2 Le Moyne Pkwy Unit 3N
- 1234 Edmer Ave
- 1418 N Mayfield Ave
