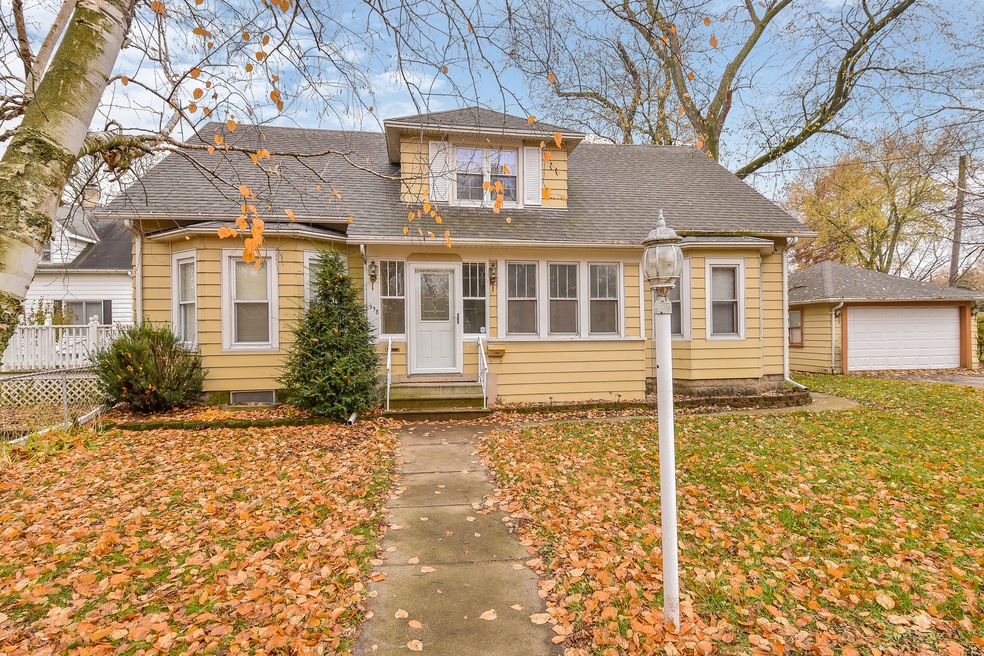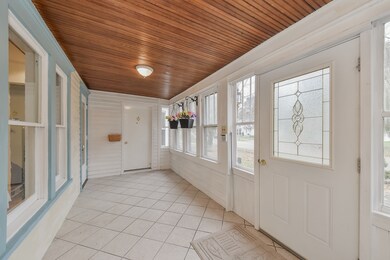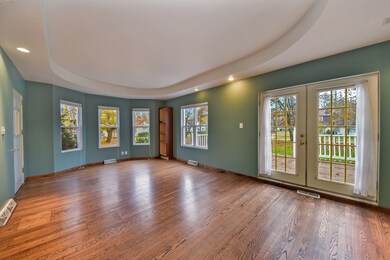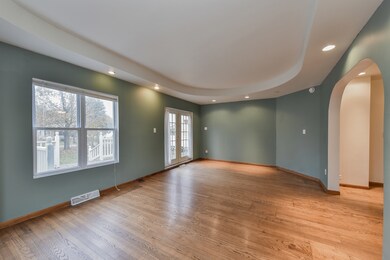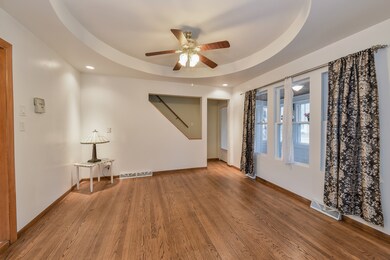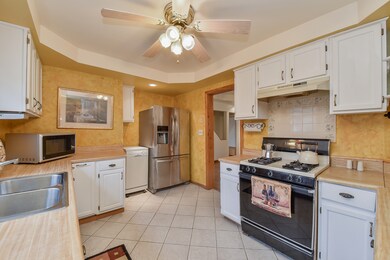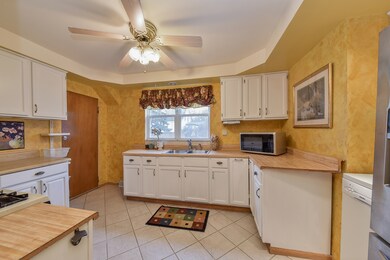
938 Prospect St Dekalb, IL 60115
Highlights
- Cape Cod Architecture
- Wood Flooring
- Corner Lot
- Deck
- Main Floor Bedroom
- Fenced Yard
About This Home
As of November 2022You will fall in love with this bright and charismatic Cape Cod with in-law main floor suite/studio with its own kitchen, full bathroom and separate access. As you walk through this amazing home, you will bask in light with many windows throughout. French doors from living room with tray ceiling and can lights will lead you to large deck where you can invite your friends for gatherings or just enjoy it yourself. Formal dining room is perfect for large table. Read newspaper and drink coffee in the morning on the enclosed porch or just adore all seasons of the year while sipping tea. There is enough space in this 4 bedroom and 4 bathrooms home. You can convert in-law suite to open main floor master suite by removing kitchen and blocking door. Many great possibilities for this home. Bring your ideas! Amazing location! Walk to gym, park with gazebo and playground, restaurants and grocery store. Down payment assistance available through preferred lender. Call for more details!
Last Agent to Sell the Property
Coldwell Banker Realty License #475164925 Listed on: 11/14/2017

Home Details
Home Type
- Single Family
Est. Annual Taxes
- $4,686
Year Built
- 1950
Lot Details
- Fenced Yard
- Corner Lot
Parking
- Detached Garage
- Garage Transmitter
- Garage Door Opener
- Driveway
- Parking Included in Price
- Garage Is Owned
Home Design
- Cape Cod Architecture
- Slab Foundation
- Asphalt Shingled Roof
- Steel Siding
Kitchen
- Oven or Range
- Microwave
- Dishwasher
Flooring
- Wood Flooring
Bedrooms and Bathrooms
- Main Floor Bedroom
- In-Law or Guest Suite
- Bathroom on Main Level
Partially Finished Basement
- Basement Fills Entire Space Under The House
- Finished Basement Bathroom
Outdoor Features
- Deck
- Patio
Utilities
- Forced Air Heating and Cooling System
- Heating System Uses Gas
Listing and Financial Details
- $5,000 Seller Concession
Ownership History
Purchase Details
Home Financials for this Owner
Home Financials are based on the most recent Mortgage that was taken out on this home.Purchase Details
Home Financials for this Owner
Home Financials are based on the most recent Mortgage that was taken out on this home.Purchase Details
Similar Homes in Dekalb, IL
Home Values in the Area
Average Home Value in this Area
Purchase History
| Date | Type | Sale Price | Title Company |
|---|---|---|---|
| Warranty Deed | $173,000 | -- | |
| Deed | $125,000 | Attorney S Title Guaranty | |
| Warranty Deed | $164,500 | -- |
Mortgage History
| Date | Status | Loan Amount | Loan Type |
|---|---|---|---|
| Open | $155,700 | New Conventional | |
| Previous Owner | $104,900 | New Conventional | |
| Previous Owner | $100,000 | New Conventional | |
| Previous Owner | $20,000 | New Conventional |
Property History
| Date | Event | Price | Change | Sq Ft Price |
|---|---|---|---|---|
| 11/04/2022 11/04/22 | Sold | $173,000 | -1.1% | $95 / Sq Ft |
| 09/28/2022 09/28/22 | Pending | -- | -- | -- |
| 09/17/2022 09/17/22 | For Sale | $174,900 | +39.9% | $96 / Sq Ft |
| 07/24/2018 07/24/18 | Sold | $125,000 | -16.6% | $68 / Sq Ft |
| 06/19/2018 06/19/18 | Pending | -- | -- | -- |
| 06/12/2018 06/12/18 | For Sale | $149,900 | 0.0% | $82 / Sq Ft |
| 06/05/2018 06/05/18 | Pending | -- | -- | -- |
| 05/04/2018 05/04/18 | For Sale | $149,900 | +19.9% | $82 / Sq Ft |
| 05/04/2018 05/04/18 | Off Market | $125,000 | -- | -- |
| 04/20/2018 04/20/18 | For Sale | $149,900 | 0.0% | $82 / Sq Ft |
| 04/12/2018 04/12/18 | Pending | -- | -- | -- |
| 02/16/2018 02/16/18 | For Sale | $149,900 | +19.9% | $82 / Sq Ft |
| 02/15/2018 02/15/18 | Off Market | $125,000 | -- | -- |
| 11/14/2017 11/14/17 | For Sale | $149,900 | -- | $82 / Sq Ft |
Tax History Compared to Growth
Tax History
| Year | Tax Paid | Tax Assessment Tax Assessment Total Assessment is a certain percentage of the fair market value that is determined by local assessors to be the total taxable value of land and additions on the property. | Land | Improvement |
|---|---|---|---|---|
| 2024 | $4,686 | $63,978 | $10,777 | $53,201 |
| 2023 | $4,686 | $55,784 | $9,397 | $46,387 |
| 2022 | $4,541 | $50,930 | $10,724 | $40,206 |
| 2021 | $4,622 | $47,768 | $10,058 | $37,710 |
| 2020 | $4,716 | $47,007 | $9,898 | $37,109 |
| 2019 | $4,595 | $45,160 | $9,509 | $35,651 |
| 2018 | $5,175 | $43,629 | $9,187 | $34,442 |
| 2017 | $5,224 | $41,939 | $8,831 | $33,108 |
| 2016 | $5,166 | $40,880 | $8,608 | $32,272 |
| 2015 | -- | $38,734 | $8,156 | $30,578 |
| 2014 | -- | $39,232 | $11,802 | $27,430 |
| 2013 | -- | $41,210 | $12,397 | $28,813 |
Agents Affiliated with this Home
-
Adam Baxa

Seller's Agent in 2022
Adam Baxa
Coldwell Banker Real Estate Group
(630) 234-4472
1 in this area
157 Total Sales
-
Sarah Baxa
S
Seller Co-Listing Agent in 2022
Sarah Baxa
Coldwell Banker Real Estate Group
1 in this area
37 Total Sales
-
Marvin Ferguson

Buyer's Agent in 2022
Marvin Ferguson
Berkshire Hathaway HomeServices Starck Real Estate
(630) 768-4650
8 in this area
49 Total Sales
-
Vitali Kniazkov

Seller's Agent in 2018
Vitali Kniazkov
Coldwell Banker Realty
(630) 796-5747
182 Total Sales
Map
Source: Midwest Real Estate Data (MRED)
MLS Number: MRD09800852
APN: 08-23-455-001
- 218 S 9th St
- 318 S 8th St
- 1061 Daleann Ave
- 404 S 7th St
- XXXX E Lincoln Hwy
- 0 E Lincoln Hwy
- SE Corner of 10th & Oak St
- 330 Grove St
- 1112 Market St
- TBD Illinois 23
- 1110 S 9th St
- 324 N 6th St
- 1015 Market St
- 1440 E Lincoln Hwy
- 0000 Illinois 23
- 315 E Lincoln Hwy
- 424 N 11th St
- 512 N 6th St
- 650 N 11th St
- 501 Spring Ave
