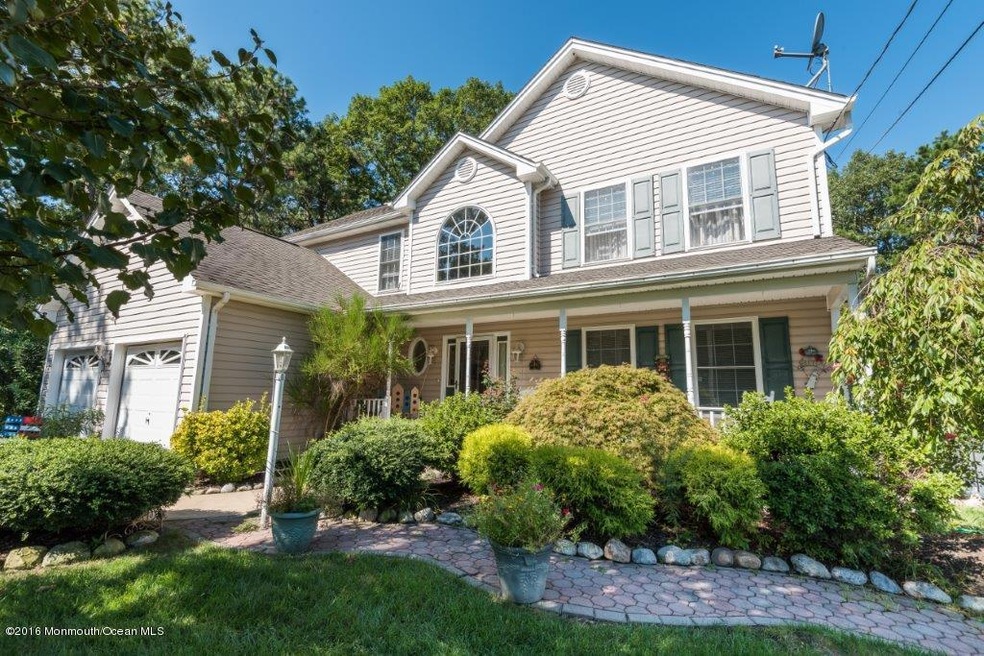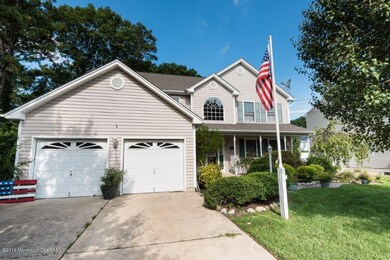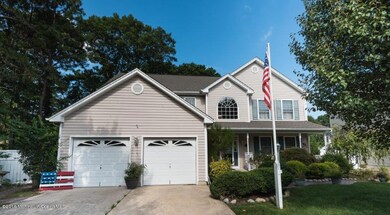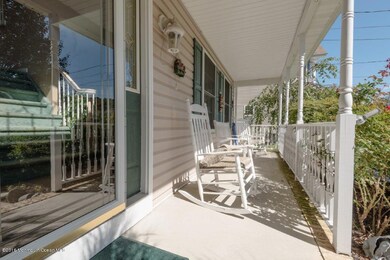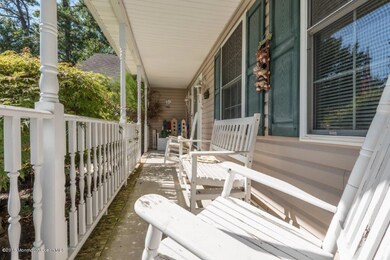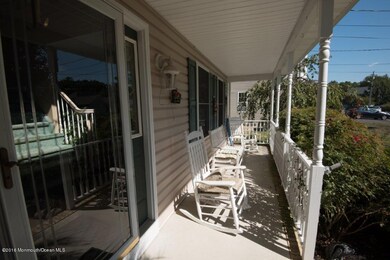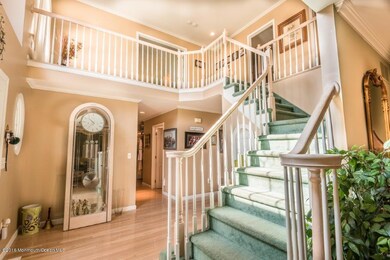
938 Sandy Cir Manahawkin, NJ 08050
Stafford NeighborhoodHighlights
- Indoor Spa
- Wood Flooring
- No HOA
- Colonial Architecture
- Granite Countertops
- 5-minute walk to Lighthouse Park
About This Home
As of July 2022Beautiful 4 Bedroom 2.5 Bath Colonial in Sought After OCEAN ACRES! Bright 2 Story Foyer Welcomes You W/Gleaming Hardwood Floors. Updated Eat-In Kitchen W/ GRANITE COUNTERS, Tumbled Marble Backsplash, Breakfast Bar & Desk Area. Family Room W/ Gas Fireplace & Recessed Lighting, Nice Size Living & Dining Rooms For Entertaining! Master Suite W/ Double Doors, Walk In Closet & Bath With Double Sinks, Soaking Tub & Shower. 3 Other Spacious Bedrooms & Main Bath Complete the Upstairs. Enjoy The Fully Fenced Backyard W/Hot Tub, Paver Patio & Shed or Relax on The Lovely, Large Front Porch! 2 Car Direct Entry Garage, Mature Landscaping, Paver Walkway, Crown Mouldings, AC & Furnace 3 Years Old, Underground Sprinkler System Uses Well Water to Save Money! Over 2,700 Square Feet of Living Space! Public Utilities, Close to GSP, Shopping & Beaches
Last Agent to Sell the Property
Josephine Kennedy
RE/MAX Homeland West Listed on: 09/15/2016
Co-Listed By
Melissa Carlin
RE/MAX Homeland West
Last Buyer's Agent
Tracey Giery
Berkshire Hathaway HomeServices Zack Shore Realtors
Home Details
Home Type
- Single Family
Est. Annual Taxes
- $6,759
Year Built
- Built in 2001
Lot Details
- Lot Dimensions are 75 x 120
- Fenced
- Sprinkler System
Parking
- 2 Car Direct Access Garage
- Driveway
Home Design
- Colonial Architecture
- Shingle Roof
- Vinyl Siding
Interior Spaces
- 2,753 Sq Ft Home
- 2-Story Property
- Ceiling Fan
- Recessed Lighting
- Gas Fireplace
- Sliding Doors
- Family Room
- Living Room
- Dining Room
- Indoor Spa
- Center Hall
- Crawl Space
Kitchen
- Eat-In Kitchen
- Stove
- Microwave
- Dishwasher
- Granite Countertops
Flooring
- Wood
- Wall to Wall Carpet
- Ceramic Tile
Bedrooms and Bathrooms
- 4 Bedrooms
- Primary bedroom located on second floor
- Walk-In Closet
- Primary Bathroom is a Full Bathroom
- Primary Bathroom Bathtub Only
- Primary Bathroom includes a Walk-In Shower
Laundry
- Laundry Room
- Dryer
- Washer
Outdoor Features
- Shed
- Storage Shed
Schools
- Southern Reg Middle School
- Southern Reg High School
Utilities
- Forced Air Heating and Cooling System
- Heating System Uses Natural Gas
- Natural Gas Water Heater
Community Details
- No Home Owners Association
- Ocean Acres Subdivision
Listing and Financial Details
- Assessor Parcel Number 31-00044-32-00015
Ownership History
Purchase Details
Home Financials for this Owner
Home Financials are based on the most recent Mortgage that was taken out on this home.Purchase Details
Home Financials for this Owner
Home Financials are based on the most recent Mortgage that was taken out on this home.Purchase Details
Home Financials for this Owner
Home Financials are based on the most recent Mortgage that was taken out on this home.Purchase Details
Purchase Details
Home Financials for this Owner
Home Financials are based on the most recent Mortgage that was taken out on this home.Purchase Details
Similar Homes in Manahawkin, NJ
Home Values in the Area
Average Home Value in this Area
Purchase History
| Date | Type | Sale Price | Title Company |
|---|---|---|---|
| Bargain Sale Deed | $570,000 | None Listed On Document | |
| Deed | $360,000 | All Ahead Title Agency | |
| Deed | $300,000 | Two Rivers Title | |
| Deed | $199,900 | -- | |
| Deed | $199,900 | -- | |
| Bargain Sale Deed | $35,500 | Freedom Title & Abstract | |
| Interfamily Deed Transfer | -- | -- |
Mortgage History
| Date | Status | Loan Amount | Loan Type |
|---|---|---|---|
| Previous Owner | $288,000 | New Conventional | |
| Previous Owner | $294,566 | FHA | |
| Previous Owner | $294,566 | FHA | |
| Previous Owner | $180,000 | New Conventional | |
| Previous Owner | $25,000 | Credit Line Revolving | |
| Previous Owner | $184,900 | Unknown | |
| Previous Owner | $25,000 | Credit Line Revolving | |
| Previous Owner | $150,000 | Fannie Mae Freddie Mac | |
| Previous Owner | $25,000 | No Value Available |
Property History
| Date | Event | Price | Change | Sq Ft Price |
|---|---|---|---|---|
| 07/11/2022 07/11/22 | Sold | $570,000 | +3.6% | $207 / Sq Ft |
| 06/23/2022 06/23/22 | Pending | -- | -- | -- |
| 06/15/2022 06/15/22 | For Sale | $549,950 | +52.8% | $200 / Sq Ft |
| 08/21/2020 08/21/20 | Sold | $360,000 | +2.9% | $131 / Sq Ft |
| 07/01/2020 07/01/20 | Pending | -- | -- | -- |
| 06/18/2020 06/18/20 | For Sale | $349,900 | +16.6% | $127 / Sq Ft |
| 12/19/2016 12/19/16 | Sold | $300,000 | -- | $109 / Sq Ft |
Tax History Compared to Growth
Tax History
| Year | Tax Paid | Tax Assessment Tax Assessment Total Assessment is a certain percentage of the fair market value that is determined by local assessors to be the total taxable value of land and additions on the property. | Land | Improvement |
|---|---|---|---|---|
| 2025 | $7,655 | $308,300 | $61,600 | $246,700 |
| 2024 | $7,581 | $308,300 | $61,600 | $246,700 |
| 2023 | $7,257 | $308,300 | $61,600 | $246,700 |
| 2022 | $7,257 | $308,300 | $61,600 | $246,700 |
| 2021 | $7,159 | $308,300 | $61,600 | $246,700 |
| 2020 | $7,168 | $308,300 | $61,600 | $246,700 |
| 2019 | $7,066 | $308,300 | $61,600 | $246,700 |
| 2018 | $7,023 | $308,300 | $61,600 | $246,700 |
| 2017 | $7,078 | $300,800 | $61,600 | $239,200 |
| 2016 | $7,006 | $300,800 | $61,600 | $239,200 |
| 2015 | $6,759 | $300,800 | $61,600 | $239,200 |
| 2014 | $6,627 | $291,300 | $60,800 | $230,500 |
Agents Affiliated with this Home
-
Mitchell Zafrani
M
Seller's Agent in 2022
Mitchell Zafrani
Statewide Realty & Property Management LLC
(732) 735-9706
1 in this area
67 Total Sales
-
David Lazaro

Buyer's Agent in 2022
David Lazaro
Keller Williams Shore Properties
(732) 718-2314
60 in this area
226 Total Sales
-
Tracey Giery

Seller's Agent in 2020
Tracey Giery
Keller Williams Preferred Properties, Ship Bottom
(732) 269-5200
12 in this area
114 Total Sales
-
Jesusa Abary

Buyer's Agent in 2020
Jesusa Abary
RE/MAX
(848) 459-6028
65 Total Sales
-
J
Seller's Agent in 2016
Josephine Kennedy
RE/MAX
-
M
Seller Co-Listing Agent in 2016
Melissa Carlin
RE/MAX
Map
Source: MOREMLS (Monmouth Ocean Regional REALTORS®)
MLS Number: 21636102
APN: 31-00044-32-00015
- 229 Stern Ave
- 222 Lighthouse Dr
- 993 Sandy Cir
- 179 Anchor Ave
- 1027 Windlass Dr
- 217 Lazy Oak Ln
- 1066 Windlass Dr
- 135 Nautilus Dr
- 1073 Cutlass Ave
- 1125 Windlass Dr
- 225 Ashburn Ave
- 236 Matey Ave
- 248 Matey Ave
- 136 Tiller Ave
- 296 Nautilus Dr
- 247 Tackle Ave
- 231 Pulley Ave
- 285 Matey Ave
- 1054 Vessel Ln
- 1174 Steamer Ave
