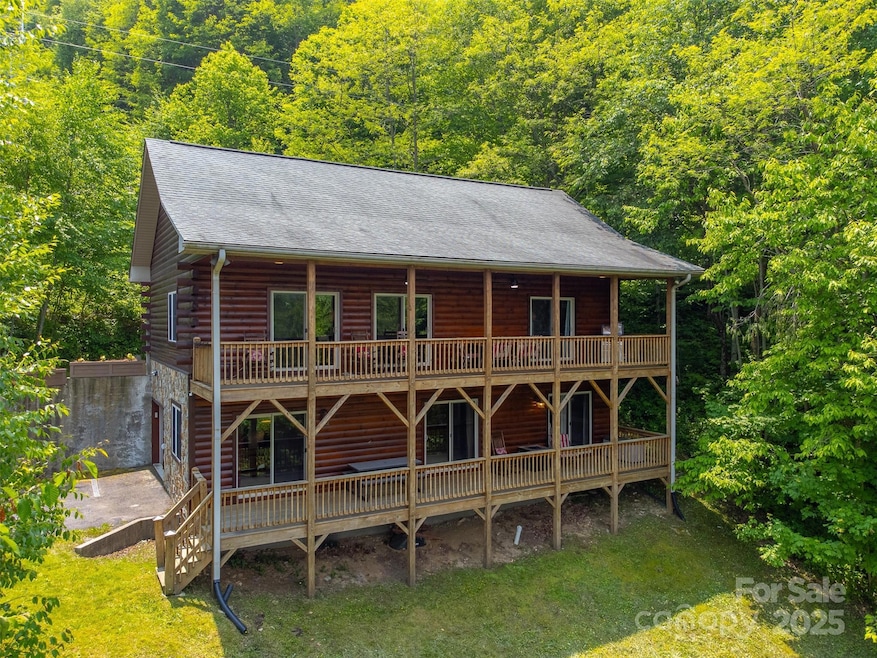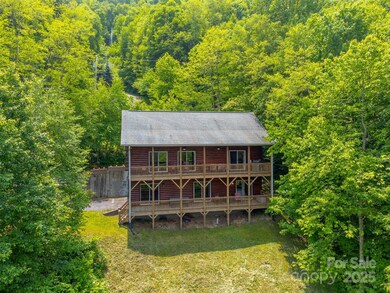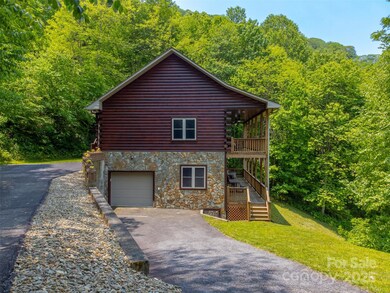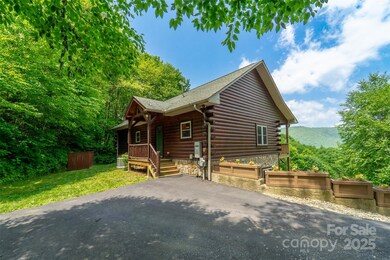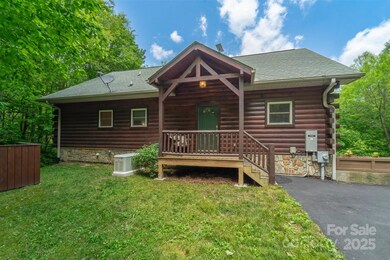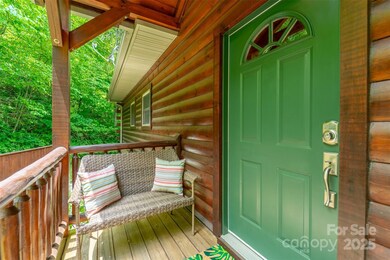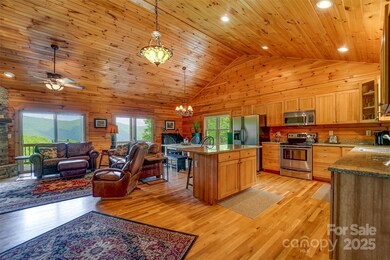938 Trickle Creek Rd Waynesville, NC 28785
Estimated payment $3,437/month
Highlights
- Mountain View
- Private Lot
- Covered Patio or Porch
- Deck
- Wood Flooring
- Fireplace
About This Home
Located in Settlers Ridge, a private gated community nestled in the heart of the Blue Ridge Mountains, this custom-built, meticulously maintained cabin offers stunning year round mountain views and the ultimate blend of style, comfort & seclusion. Located just minutes to Lake Junaluska, Cataloochee and downtown Waynesville, this is the perfect second home or vacation rental and is being sold furnished. Step inside to find a spacious, open concept that is anchored by a cozy corner stone fireplace, perfect for gathering after a day of outdoor adventures. Expansive double covered decks provide the ideal setting to unwind, dine al fresco, or simply take in the breathtaking mountain scenery. Designed for both privacy and hospitality, the split-bedroom floor plan and additional family room create comfortable accommodations for guests. There is also a newer generator included. Surrounded by a hardwood forest that bursts with color throughout the year, this home is a nature lover’s paradise.
Listing Agent
Keller Williams Great Smokies Brokerage Email: melissa@conleyrogerswnc.com License #303085 Listed on: 06/04/2025

Home Details
Home Type
- Single Family
Year Built
- Built in 2005
Lot Details
- Private Lot
HOA Fees
- $84 Monthly HOA Fees
Parking
- 1 Car Attached Garage
- Driveway
Home Design
- Cabin
- Composition Roof
- Log Siding
Interior Spaces
- 1-Story Property
- Fireplace
- Insulated Windows
- Mountain Views
- Laundry Room
- Partially Finished Basement
Kitchen
- Electric Oven
- Electric Range
- Microwave
- Dishwasher
Flooring
- Wood
- Tile
Bedrooms and Bathrooms
Outdoor Features
- Deck
- Covered Patio or Porch
Utilities
- Heat Pump System
- Power Generator
- Septic Tank
Community Details
- Settlers Ridge Subdivision
- Mandatory home owners association
Listing and Financial Details
- Assessor Parcel Number 7688-72-3780
Map
Home Values in the Area
Average Home Value in this Area
Tax History
| Year | Tax Paid | Tax Assessment Tax Assessment Total Assessment is a certain percentage of the fair market value that is determined by local assessors to be the total taxable value of land and additions on the property. | Land | Improvement |
|---|---|---|---|---|
| 2025 | -- | $283,000 | $52,900 | $230,100 |
| 2024 | $1,914 | $283,000 | $52,900 | $230,100 |
| 2023 | $1,914 | $283,000 | $52,900 | $230,100 |
| 2022 | $1,871 | $283,000 | $52,900 | $230,100 |
| 2021 | $1,871 | $283,000 | $52,900 | $230,100 |
| 2020 | $1,507 | $205,800 | $56,800 | $149,000 |
| 2019 | $1,512 | $205,800 | $56,800 | $149,000 |
| 2018 | $1,512 | $205,800 | $56,800 | $149,000 |
| 2017 | $1,512 | $205,800 | $0 | $0 |
| 2016 | $1,516 | $212,600 | $0 | $0 |
| 2015 | $1,516 | $212,600 | $0 | $0 |
| 2014 | $1,392 | $212,600 | $0 | $0 |
Property History
| Date | Event | Price | List to Sale | Price per Sq Ft | Prior Sale |
|---|---|---|---|---|---|
| 09/11/2025 09/11/25 | Price Changed | $599,900 | -3.2% | $296 / Sq Ft | |
| 08/16/2025 08/16/25 | Price Changed | $619,500 | -2.4% | $306 / Sq Ft | |
| 06/04/2025 06/04/25 | For Sale | $635,000 | +85.4% | $314 / Sq Ft | |
| 12/19/2019 12/19/19 | Sold | $342,500 | -2.1% | $171 / Sq Ft | View Prior Sale |
| 11/18/2019 11/18/19 | Pending | -- | -- | -- | |
| 09/13/2019 09/13/19 | For Sale | $350,000 | -- | $175 / Sq Ft |
Purchase History
| Date | Type | Sale Price | Title Company |
|---|---|---|---|
| Interfamily Deed Transfer | -- | None Available | |
| Warranty Deed | $342,500 | None Available | |
| Warranty Deed | $326,605 | None Available | |
| Warranty Deed | $34,500 | None Available |
Mortgage History
| Date | Status | Loan Amount | Loan Type |
|---|---|---|---|
| Previous Owner | $259,432 | New Conventional |
Source: Canopy MLS (Canopy Realtor® Association)
MLS Number: 4267173
APN: 7688-72-3780
- 32 Sallywood Trail
- 128 Rome Beauty Rd
- 00 Trickle Creek Rd
- 0 Camden Downs Rd Unit Lot 9
- 59 Lost Cove Rd
- 00 Shady Rest Dr Unit 37
- 557 Tumbling Fork Rd
- 00 Ellenberger Dr Unit 401
- 588 Woods Rd
- 261 Serenity Dr
- 38 Imperial Ct
- 00 Laurel Ridge Rd
- 11 Prosperity Ridge
- 505 Middle Top Loop
- 8 Lots Frontier Way
- 4 Roaring Creek Ln
- 574 Leatherwood Dr
- 640 Pot Leg Rd
- 000 Roaring Creek Ln
- 9999 Divit Rd Unit 45
- 461 Germany Cove Rd Unit ID1292596P
- 106 Sage Ct
- 253 Bradley St
- 20 Palisades Ln
- 155 Mountain Creek Way
- 317 Balsam Dr
- 191 Waters Edge Cir
- 790 Country Club Dr
- 798 Country Club Dr
- 808 Country Club Dr
- 3119 Stamey Cove Rd
- 93 Merry Way
- 4035 Bald Creek Rd
- 338 N Main St
- 27 E Raccoon Ridge
- 35 Grad House Ln
- 22 Fair Friend Cir
- 152 Baxter Rd Unit ID1224114P
- 152 Baxter Rd Unit ID1221043P
- 217 Amet Way Unit ID1291590P
