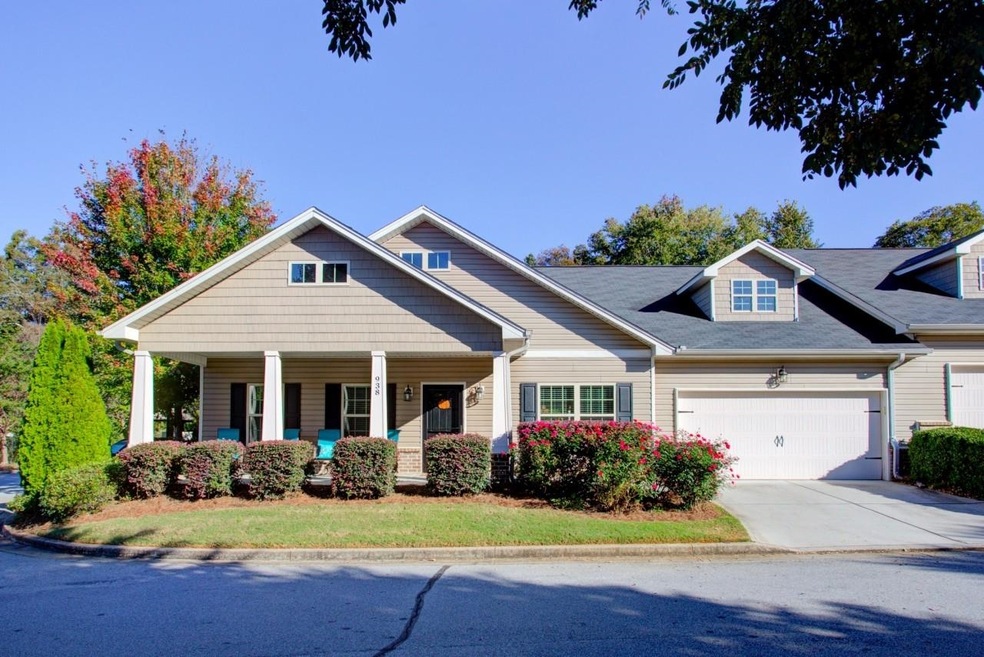
$359,990
- 3 Beds
- 2.5 Baths
- 1,703 Sq Ft
- 5649 Hislop Ln
- Unit 90
- Mableton, GA
Final Opportunity! NEW CONSTRUCTION BEAUTIFULLY CRAFTED TOWNHOMES IN A PARK-LIKE SETTING ON COBB COUNTY'S RAPIDLY RISING SOUTH SIDE. Townhome Community will feature 90 Units and include two Dog Parks/Fire Pit-Pavilion for residents' enjoyment. Tucked away in the up-and-coming City of Mableton, Crawford Creek Communities is proud to introduce Caldwell Park - aptly named for its park-LIKE
Cristine McAusland Chapman Hall Realtors Atlanta North
