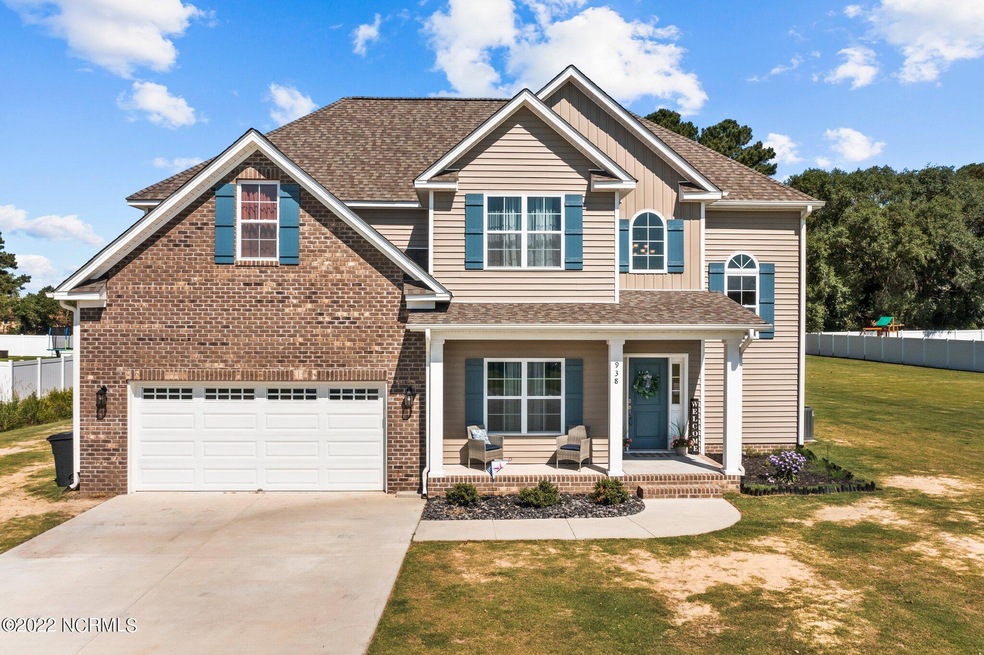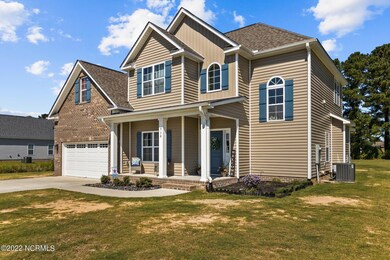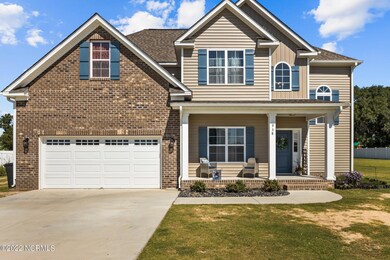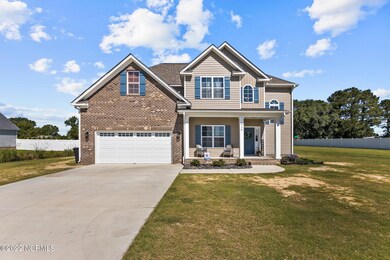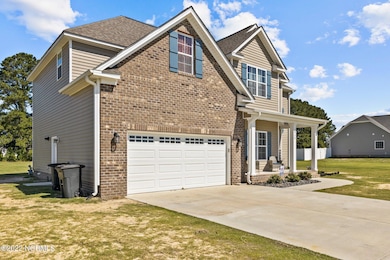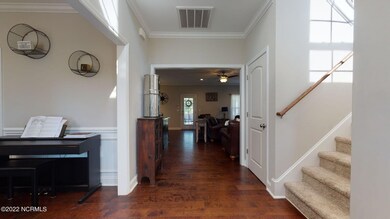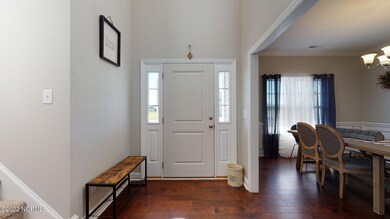
938 Whiskey Ct Grimesland, NC 27837
Highlights
- Covered patio or porch
- Formal Dining Room
- Walk-In Closet
- G.R. Whitfield Elementary School Rated A-
- Thermal Windows
- Resident Manager or Management On Site
About This Home
As of September 2022Beautiful home in DH Conley school district that's not even 2 years old. This is a Camden plan that features 5 bedrooms (one downstairs, four up) and 3 full baths. It has a nice open layout, stainless steel appliances, granite counter tops and a large screened porch. The master bedroom has 2 walk-in closets and all bathrooms have tile floors. This house also sits on over 3/4 of an acre with fantastic looking Turf Tuff Bermuda grass that's nearly fully established which will make for easy care and maintenance! Don't miss out on this great place in Cheshire Landing.
Last Agent to Sell the Property
TYRE REALTY GROUP INC. License #316920 Listed on: 06/06/2022
Last Buyer's Agent
Amanda Fulford
Realty ONE Group Aspire License #304075
Home Details
Home Type
- Single Family
Est. Annual Taxes
- $2,502
Year Built
- Built in 2020
Lot Details
- 0.81 Acre Lot
- Lot Dimensions are 148x228
- Property fronts a private road
- Property is zoned RR
HOA Fees
- $33 Monthly HOA Fees
Home Design
- Slab Foundation
- Wood Frame Construction
- Shingle Roof
- Vinyl Siding
- Stick Built Home
Interior Spaces
- 2,587 Sq Ft Home
- 2-Story Property
- Ceiling height of 9 feet or more
- Ceiling Fan
- Gas Log Fireplace
- Thermal Windows
- Formal Dining Room
- Pull Down Stairs to Attic
- Laundry Room
Kitchen
- Stove
- Built-In Microwave
- Dishwasher
Flooring
- Carpet
- Tile
- Luxury Vinyl Plank Tile
Bedrooms and Bathrooms
- 5 Bedrooms
- Walk-In Closet
- 3 Full Bathrooms
- Walk-in Shower
Parking
- 2 Car Attached Garage
- Driveway
Utilities
- Central Air
- Heat Pump System
- Electric Water Heater
- On Site Septic
- Septic Tank
Additional Features
- Energy-Efficient Doors
- Covered patio or porch
Listing and Financial Details
- Tax Lot 4
- Assessor Parcel Number 084843
Community Details
Overview
- Cheshire Landing Subdivision
- Maintained Community
Security
- Resident Manager or Management On Site
Ownership History
Purchase Details
Home Financials for this Owner
Home Financials are based on the most recent Mortgage that was taken out on this home.Purchase Details
Home Financials for this Owner
Home Financials are based on the most recent Mortgage that was taken out on this home.Similar Homes in Grimesland, NC
Home Values in the Area
Average Home Value in this Area
Purchase History
| Date | Type | Sale Price | Title Company |
|---|---|---|---|
| Warranty Deed | $355,000 | -- | |
| Deed | $282,000 | None Available |
Mortgage History
| Date | Status | Loan Amount | Loan Type |
|---|---|---|---|
| Open | $101,361 | FHA | |
| Open | $348,570 | FHA | |
| Previous Owner | $276,760 | FHA |
Property History
| Date | Event | Price | Change | Sq Ft Price |
|---|---|---|---|---|
| 09/09/2022 09/09/22 | Sold | $355,000 | +2.9% | $137 / Sq Ft |
| 06/30/2022 06/30/22 | Pending | -- | -- | -- |
| 06/21/2022 06/21/22 | For Sale | $344,900 | +22.3% | $133 / Sq Ft |
| 09/11/2020 09/11/20 | Sold | $282,000 | 0.0% | $109 / Sq Ft |
| 07/05/2020 07/05/20 | Pending | -- | -- | -- |
| 04/15/2020 04/15/20 | For Sale | $282,000 | -- | $109 / Sq Ft |
Tax History Compared to Growth
Tax History
| Year | Tax Paid | Tax Assessment Tax Assessment Total Assessment is a certain percentage of the fair market value that is determined by local assessors to be the total taxable value of land and additions on the property. | Land | Improvement |
|---|---|---|---|---|
| 2025 | $3,170 | $430,599 | $53,000 | $377,599 |
| 2024 | $3,158 | $430,599 | $53,000 | $377,599 |
| 2023 | $2,491 | $294,090 | $45,000 | $249,090 |
| 2022 | $2,502 | $294,090 | $45,000 | $249,090 |
| 2021 | $2,491 | $294,090 | $45,000 | $249,090 |
| 2020 | $84 | $134,122 | $45,000 | $89,122 |
| 2019 | $252 | $35,000 | $35,000 | $0 |
Agents Affiliated with this Home
-
J
Seller's Agent in 2022
Jason Ebeling
TYRE REALTY GROUP INC.
(252) 375-6028
1 in this area
28 Total Sales
-

Seller Co-Listing Agent in 2022
HOMER TYRE
TYRE REALTY GROUP INC.
(252) 758-4663
54 in this area
664 Total Sales
-
A
Buyer's Agent in 2022
Amanda Fulford
Realty ONE Group Aspire
-

Seller's Agent in 2020
Carolyn McLawhorn
CAROLYN MCLAWHORN REALTY
(252) 717-3694
50 in this area
630 Total Sales
Map
Source: Hive MLS
MLS Number: 100331958
APN: 084843
- 1012 Buckley Dr
- 1029 Buckley Dr
- 1075 Buckley Dr
- 2752 Beddard Rd
- 1114 Stone Creek Dr
- 2747 Frances Ct
- 1065 Augusta Ln
- 974 Appaloosa Trail
- 992 Appaloosa Trail
- 1016 Appaloosa Trail
- 2750 Frances Ct
- 1083 Appaloosa Trail
- 1057 Appaloosa Trail
- 1075 Appaloosa Trail
- 2834 Windflower Ln
- 869 Driftwood Dr
- 2828 Windflower Ln
- 1116 Steele Dr
- 849 Maple Ridge Rd
- 830 Driftwood Dr
