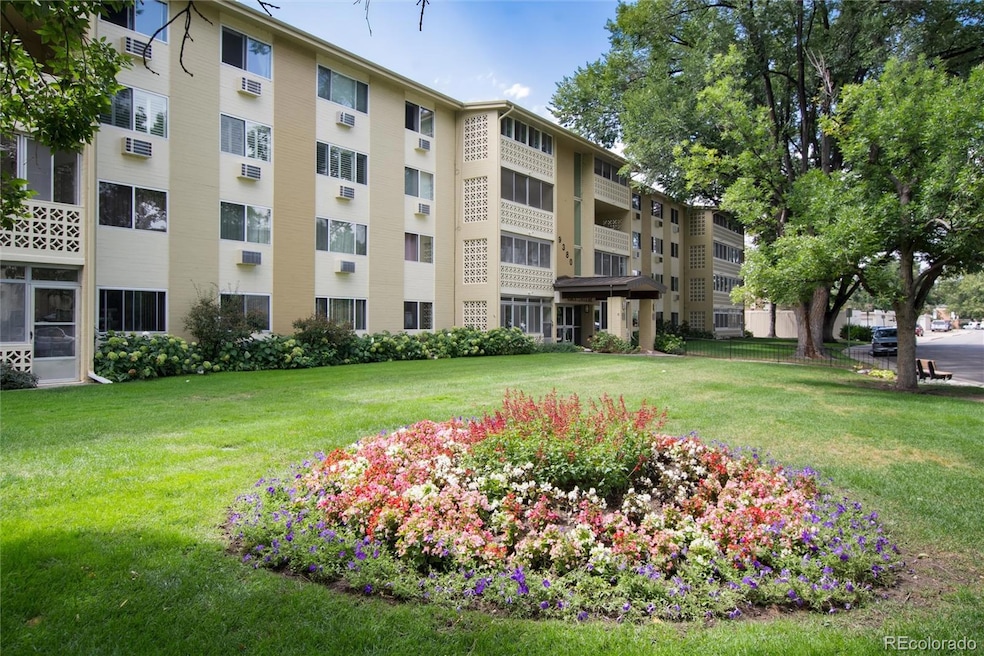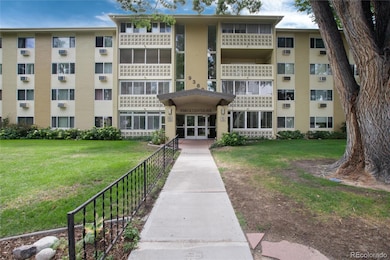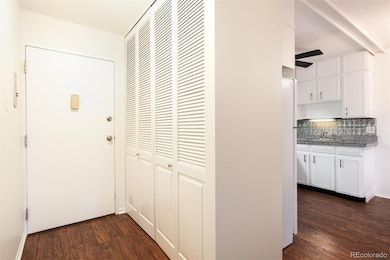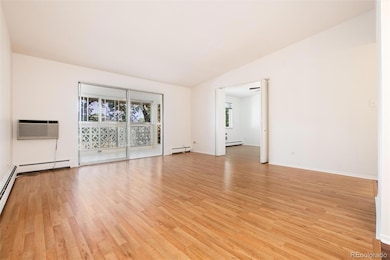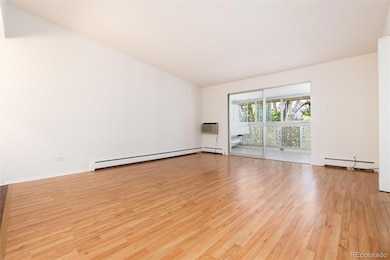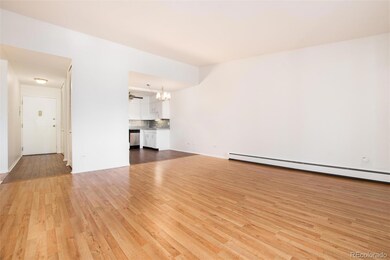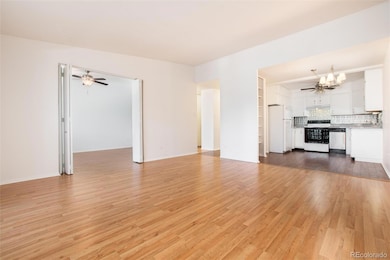9380 E Center Ave Unit 3D Denver, CO 80247
Windsor NeighborhoodEstimated payment $1,863/month
Highlights
- Golf Course Community
- 24-Hour Security
- No Units Above
- Fitness Center
- Spa
- Active Adult
About This Home
Experience elevated living in this top-floor penthouse, ideally located in the heart of Windsor Gardens. Just steps from the pool, clubhouse, restaurant, and golf course, this comfortable residence offers convenience and sophistication with room to add your own touches.
Inside, you'll find vaulted ceilings and a spacious open-concept layout, complemented by wide-plank laminate wood flooring and fresh paint throughout. The kitchen features granite and marble countertops, under-cabinet lighting, and newer hardware for a refined touch. A screened lanai with windows provides year-round enjoyment, while the oversized master suite boasts a fully remodeled bath. Additional highlights include newer windows, ample storage, and generous closet space.
Comfort and convenience are paramount, with two high-powered, energy-efficient A/C units, a prime garage location with a newer opener, and shared laundry just two floors below.
Windsor Gardens is Denver’s premier 55+ golf community, featuring a newly renovated clubhouse, indoor and outdoor pools, a fitness center, restaurant, library, and a vibrant calendar of social events. HOA fees include property taxes, heat, water, trash, insurance, and full grounds maintenance. FYI, buyers are required to attend an orientation meeting within 30 days of closing (must get on the schedule BEFORE closing).
Don’t miss your chance to own this exceptional penthouse in one of Denver’s most sought-after active adult communities. Schedule your private tour today.
Listing Agent
Compass - Denver Brokerage Email: Emily@BuySellLoveDenver.com,303-717-4216 License #40016321 Listed on: 09/03/2025

Property Details
Home Type
- Condominium
Est. Annual Taxes
- $955
Year Built
- Built in 1967
Lot Details
- No Units Above
- Two or More Common Walls
HOA Fees
- $685 Monthly HOA Fees
Parking
- 1 Car Garage
- Secured Garage or Parking
Home Design
- Midcentury Modern Architecture
- Entry on the 4th floor
- Brick Exterior Construction
- Composition Roof
Interior Spaces
- 1,200 Sq Ft Home
- 1-Story Property
- Open Floorplan
- High Ceiling
- Ceiling Fan
- Double Pane Windows
- Entrance Foyer
- Living Room
Kitchen
- Eat-In Kitchen
- Oven
- Cooktop
- Dishwasher
- Disposal
Flooring
- Laminate
- Vinyl
Bedrooms and Bathrooms
- 2 Main Level Bedrooms
- Primary Bedroom Suite
Outdoor Features
- Spa
- Balcony
- Covered Patio or Porch
Schools
- Place Bridge Academy Elementary And Middle School
- George Washington High School
Utilities
- Mini Split Air Conditioners
- Baseboard Heating
- Radiant Heating System
- Natural Gas Not Available
- Water Heater
- Cable TV Available
Listing and Financial Details
- Exclusions: Sellers personal property
- Assessor Parcel Number 6152-06-883
Community Details
Overview
- Active Adult
- Association fees include exterior maintenance w/out roof, heat, insurance, ground maintenance, recycling, security, sewer, snow removal, trash, water
- Windsor Gardens Association, Phone Number (303) 364-7485
- Mid-Rise Condominium
- Windsor Gardens Subdivision
Amenities
- Community Garden
- Sauna
- Clubhouse
- Business Center
- Coin Laundry
- Elevator
- Community Storage Space
Recreation
- Golf Course Community
- Fitness Center
- Community Pool
- Community Spa
Pet Policy
- Pets Allowed
Security
- 24-Hour Security
- Front Desk in Lobby
- Resident Manager or Management On Site
- Controlled Access
Map
Home Values in the Area
Average Home Value in this Area
Tax History
| Year | Tax Paid | Tax Assessment Tax Assessment Total Assessment is a certain percentage of the fair market value that is determined by local assessors to be the total taxable value of land and additions on the property. | Land | Improvement |
|---|---|---|---|---|
| 2024 | $955 | $12,060 | $190 | $11,870 |
| 2023 | $934 | $12,060 | $190 | $11,870 |
| 2022 | $1,233 | $15,510 | $190 | $15,320 |
| 2021 | $1,191 | $15,960 | $200 | $15,760 |
| 2020 | $1,308 | $17,630 | $1,320 | $16,310 |
| 2019 | $1,271 | $17,630 | $1,320 | $16,310 |
| 2018 | $1,272 | $16,440 | $200 | $16,240 |
| 2017 | $1,268 | $16,440 | $200 | $16,240 |
| 2016 | $1,039 | $12,740 | $820 | $11,920 |
| 2015 | $995 | $12,740 | $820 | $11,920 |
| 2014 | $529 | $6,370 | $1,027 | $5,343 |
Property History
| Date | Event | Price | List to Sale | Price per Sq Ft |
|---|---|---|---|---|
| 10/16/2025 10/16/25 | Price Changed | $210,000 | -6.7% | $175 / Sq Ft |
| 09/03/2025 09/03/25 | For Sale | $225,000 | -- | $188 / Sq Ft |
Purchase History
| Date | Type | Sale Price | Title Company |
|---|---|---|---|
| Warranty Deed | $128,000 | Guardian Title Agency Llc | |
| Personal Reps Deed | $70,000 | Heritage Title | |
| Warranty Deed | $79,750 | Land Title |
Mortgage History
| Date | Status | Loan Amount | Loan Type |
|---|---|---|---|
| Previous Owner | $49,750 | No Value Available |
Source: REcolorado®
MLS Number: 8983491
APN: 6152-06-883
- 710 S Clinton St Unit 6B
- 9340 E Center Ave Unit 1A
- 610 S Clinton St Unit 8B
- 9340 E Center Ave Unit 8A
- 750 S Clinton St Unit 2C
- 610 S Clinton St Unit 8C
- 755 S Clinton St Unit 7B
- 665 S Alton Way Unit 7D
- 600 S Clinton St
- 665 S Clinton St Unit 14A
- 705 S Clinton St Unit 9B
- 9320 E Center Ave Unit 8B
- 610 S Clinton St Unit 10A
- 755 S Clinton St Unit 6B
- 9180 E Center Ave Unit 4D
- 600 S Clinton St Unit 1A
- 9180 E Center Ave Unit 4C
- 735 S Clinton St Unit 5B
- 625 S Clinton St Unit 7B
- 625 S Clinton St Unit 4A
- 9180 E Center Ave Unit 4D
- 9340 E Center Ave Unit 6B
- 750 S Clinton St Unit 12D
- 600 S Dayton St
- 10150 E Virginia Ave Unit 1-205
- 10150 E Virginia Ave Unit 6-206
- 10150 E Virginia Ave Unit 17-101
- 10150 E Virginia Ave Unit 14-107
- 675 S Alton Way Unit 1D
- 10000 E Alameda Ave
- 615 S Alton Way Unit 1C
- 425 S Galena Way
- 10785 E Exposition Ave
- 1001 S Havana St
- 8680 E Alameda Ave
- 10702 E Exposition Ave Unit 105
- 1250 S Dayton Ct
- 456 S Ironton St
- 10756 E Virginia Ave
- 364 S Ironton St Unit 315
