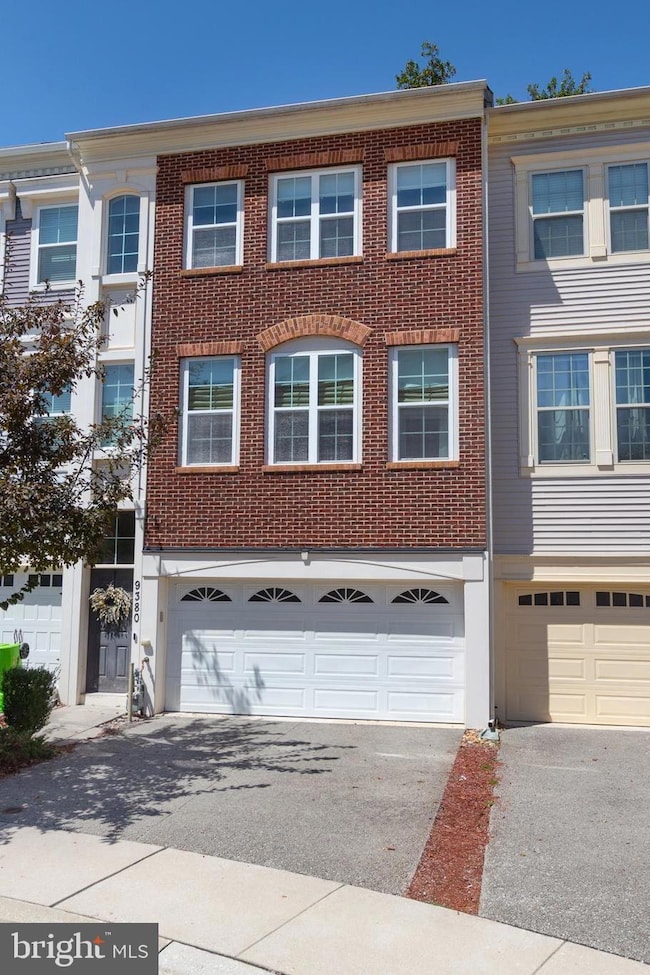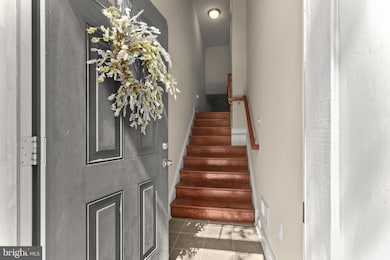9380 Rock Ripple Ln Laurel, MD 20723
North Laurel NeighborhoodEstimated payment $4,119/month
Highlights
- Gourmet Kitchen
- View of Trees or Woods
- Colonial Architecture
- Forest Ridge Elementary School Rated A-
- Open Floorplan
- Conservatory Room
About This Home
**Rarely Available** Super Luxurious TH in Convenient.....RIVERWALK( Howard County)... Open-concept main level offers a seamless flow between the living and dining areas, perfect for entertaining, and includes a convenient powder room. The GOURMET kitchen boasts abundant 42"cabinetry, granite countertops, Stainless Steel appliances, and a large kitchen island with seating. Enjoy your morning coffee in the breakfast area with access to the 10 x 20 deck overlooking the serene woods. Upstairs, you'll find three bedrooms, two full bathrooms, and laundry facilities. Each bedroom features vaulted ceilings and wall-to-wall carpeting. The spacious primary bedroom includes an en-suite bath and two walk-in closets for ample storage. . From the family room, step out to the patio area that opens to a wooded forest retention area, offering a peaceful retreat. Additional features include a two-car garage , Hunter Douglas mechanized blinds, gas hookup to deck for grilling or firepit, 10 x 20 stamped concrete patio and much more! This home combines elegance, comfort, and a prime location, making it a perfect place to call home...
Listing Agent
(410) 446-3132 chris@housebonanza.com RE/MAX Realty Group License #584424 Listed on: 08/26/2025

Townhouse Details
Home Type
- Townhome
Est. Annual Taxes
- $7,377
Year Built
- Built in 2012
Lot Details
- 1,793 Sq Ft Lot
- Level Lot
- Sprinkler System
- Backs to Trees or Woods
- Property is in excellent condition
HOA Fees
- $139 Monthly HOA Fees
Parking
- 2 Car Direct Access Garage
- 2 Driveway Spaces
- Parking Storage or Cabinetry
- Front Facing Garage
- Garage Door Opener
- Secure Parking
Home Design
- Colonial Architecture
- Brick Exterior Construction
- Slab Foundation
- Architectural Shingle Roof
Interior Spaces
- 2,432 Sq Ft Home
- Property has 3 Levels
- Open Floorplan
- Crown Molding
- Vaulted Ceiling
- Ceiling Fan
- Recessed Lighting
- Fireplace Mantel
- Gas Fireplace
- Double Pane Windows
- Vinyl Clad Windows
- Insulated Windows
- Window Treatments
- Insulated Doors
- Family Room
- Living Room
- Dining Room
- Conservatory Room
- Views of Woods
- Alarm System
Kitchen
- Gourmet Kitchen
- Breakfast Area or Nook
- Gas Oven or Range
- Built-In Microwave
- Ice Maker
- Dishwasher
- Stainless Steel Appliances
- Upgraded Countertops
- Disposal
Flooring
- Wood
- Carpet
Bedrooms and Bathrooms
- 3 Bedrooms
- En-Suite Bathroom
- Walk-In Closet
- Soaking Tub
- Bathtub with Shower
- Walk-in Shower
Laundry
- Laundry Room
- Laundry on upper level
- Dryer
- Washer
Finished Basement
- Heated Basement
- Walk-Out Basement
- Basement Fills Entire Space Under The House
- Interior and Exterior Basement Entry
- Garage Access
- Basement Windows
Eco-Friendly Details
- Energy-Efficient Windows with Low Emissivity
Outdoor Features
- Deck
- Patio
Utilities
- Forced Air Heating and Cooling System
- Vented Exhaust Fan
- Programmable Thermostat
- 60 Gallon+ Natural Gas Water Heater
Listing and Financial Details
- Tax Lot 6
- Assessor Parcel Number 1406593301
- $435 Front Foot Fee per year
Community Details
Overview
- Association fees include common area maintenance
- Riverwalk HOA
- Riverwalk Subdivision
Amenities
- Common Area
Recreation
- Community Playground
Map
Home Values in the Area
Average Home Value in this Area
Tax History
| Year | Tax Paid | Tax Assessment Tax Assessment Total Assessment is a certain percentage of the fair market value that is determined by local assessors to be the total taxable value of land and additions on the property. | Land | Improvement |
|---|---|---|---|---|
| 2025 | $6,961 | $515,100 | $170,000 | $345,100 |
| 2024 | $6,961 | $481,700 | $0 | $0 |
| 2023 | $6,457 | $448,300 | $0 | $0 |
| 2022 | $5,977 | $414,900 | $140,000 | $274,900 |
| 2021 | $5,585 | $401,267 | $0 | $0 |
| 2020 | $5,585 | $387,633 | $0 | $0 |
| 2019 | $5,389 | $374,000 | $110,000 | $264,000 |
| 2018 | $5,184 | $374,000 | $110,000 | $264,000 |
| 2017 | $5,165 | $374,000 | $0 | $0 |
| 2016 | -- | $410,900 | $0 | $0 |
| 2015 | -- | $409,067 | $0 | $0 |
| 2014 | -- | $407,233 | $0 | $0 |
Property History
| Date | Event | Price | List to Sale | Price per Sq Ft |
|---|---|---|---|---|
| 10/21/2025 10/21/25 | Price Changed | $638,990 | 0.0% | $263 / Sq Ft |
| 08/26/2025 08/26/25 | For Sale | $639,000 | -- | $263 / Sq Ft |
Purchase History
| Date | Type | Sale Price | Title Company |
|---|---|---|---|
| Deed | $460,929 | Fenton Title Company |
Mortgage History
| Date | Status | Loan Amount | Loan Type |
|---|---|---|---|
| Open | $368,703 | New Conventional |
Source: Bright MLS
MLS Number: MDHW2058754
APN: 06-593301
- 9384 Rock Ripple Ln
- 9303 Kendal Cir
- 9409 Chippenham Dr
- 9560 Donnan Castle Ct
- 9300 Ridings Way
- 9279 Brewington Ln
- 8605 Jennifer Ct
- 8719 Timber Oak Ln
- 9046 LOT 5 Gorman Rd
- 9200 Brewington Ln
- 9775 Northern Lakes Ln
- 9110 Canterbury Riding
- 8334 Woodward St
- 0 Carrollton Ave
- 9079 Manorwood Rd
- 9087 Manorwood Rd
- 9284 Canterbury Riding
- 9508 Mellow Ct
- 9321 Kenbrooke Ct
- 9304 Canterbury Riding
- 9581 Donnan Castle Ct
- 9575 Donnan Castle Ct
- 9632 Hadleigh Ct
- 9593 Donnan Castle Ct
- 9324 Daly Ct
- 9308 Gordon Ct
- 9000 Stebbing Way
- 8954 River Island Dr
- 9708 Northern Lakes Ln
- 9713 Queen Anne's Lace
- 8800 Howard Hills Dr
- 8450 Upper Sky Way
- 9220 Old Lantern Way Unit 3BED2BATH
- 9220 Old Lantern Way Unit 2BED1BATH
- 9220 Old Lantern Way Unit 1BED1BATH
- 9220 Old Lantern Way Unit 2BED1.5BATH
- 8542 Foxborough Dr
- 9220 Old Lantern Way
- 9602 Silken Leaf Ct
- 9776 Whiskey Run






