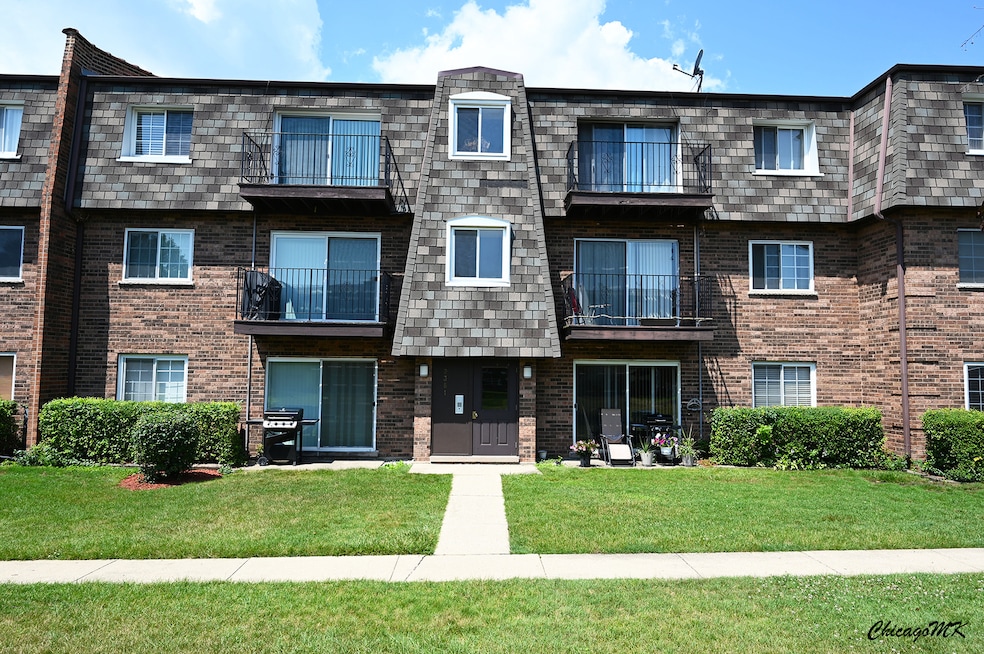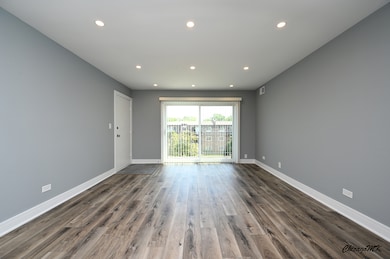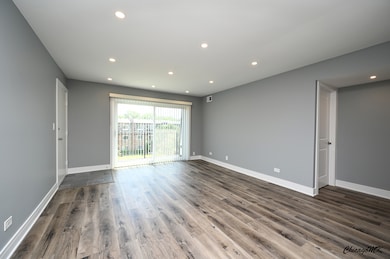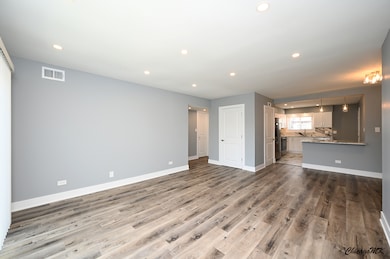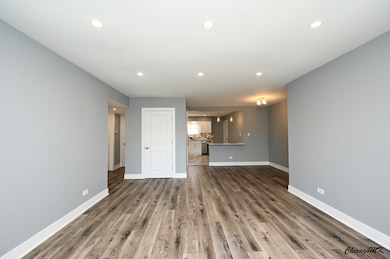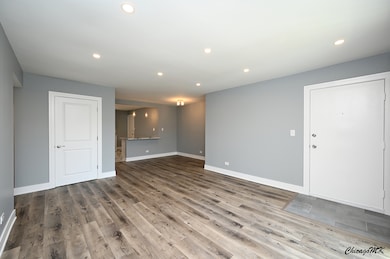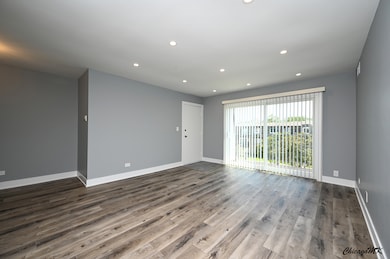9381 Bay Colony Dr Unit 3S Des Plaines, IL 60016
Estimated payment $1,941/month
Highlights
- Clubhouse
- Wine Refrigerator
- Stainless Steel Appliances
- Maine East High School Rated A
- Community Pool
- Balcony
About This Home
Completely Renovated Top-Floor 2 Bed / 1 Bath Condo! Don't miss this beautifully updated unit featuring a brand-new kitchen with quartz countertops, new cabinets, backsplash, stainless steel appliances, and modern flooring throughout. Spacious living and dining room combo with sliding doors to a private balcony overlooking the courtyard. Remodeled bathroom, new ceiling fans, blinds, windows, and patio doors. Bright eat-in kitchen with room for a table. Two generously sized bedrooms with ample closet space. Central heat and A/C. Free laundry and private storage locker on the 1st floor. One assigned parking space plus unlimited additional spaces near the building. Plenty of guest parking. Enjoy resort-style amenities including an outdoor heated Olympic-size pool and kids' pool, hot tub, sauna, whirlpool, clubhouse/party room, playground, tennis and basketball courts, and scenic walking/bike paths around a pond with fountain. Professionally managed, well-maintained complex with on-site manager. Great location-close to expressways, shopping, parks, schools, and just 2 miles to downtown Des Plaines and Metra.
Property Details
Home Type
- Condominium
Est. Annual Taxes
- $2,925
Year Built
- Built in 1975 | Remodeled in 2025
HOA Fees
- $380 Monthly HOA Fees
Home Design
- Entry on the 3rd floor
- Brick Exterior Construction
Interior Spaces
- 1,000 Sq Ft Home
- 3-Story Property
- Ceiling Fan
- Family Room
- Combination Dining and Living Room
- Laundry Room
Kitchen
- Range
- Microwave
- Dishwasher
- Wine Refrigerator
- Stainless Steel Appliances
- Disposal
Flooring
- Laminate
- Porcelain Tile
Bedrooms and Bathrooms
- 2 Bedrooms
- 2 Potential Bedrooms
- 1 Full Bathroom
Home Security
Parking
- 1 Parking Space
- Parking Included in Price
- Assigned Parking
Outdoor Features
- Balcony
Schools
- North Elementary School
- Chippewa Middle School
- Maine East High School
Utilities
- Central Air
- Heating Available
- Electric Water Heater
Listing and Financial Details
- Homeowner Tax Exemptions
Community Details
Overview
- Association fees include water, parking, insurance, clubhouse, exercise facilities, pool, exterior maintenance, lawn care, scavenger, snow removal
- 6 Units
- Manager Association, Phone Number (847) 699-6531
- Property managed by Hillcrest Management Company
Amenities
- Clubhouse
- Laundry Facilities
- Community Storage Space
Recreation
- Community Pool
- Trails
Pet Policy
- Pets up to 25 lbs
- Dogs and Cats Allowed
Security
- Resident Manager or Management On Site
- Carbon Monoxide Detectors
Map
Home Values in the Area
Average Home Value in this Area
Tax History
| Year | Tax Paid | Tax Assessment Tax Assessment Total Assessment is a certain percentage of the fair market value that is determined by local assessors to be the total taxable value of land and additions on the property. | Land | Improvement |
|---|---|---|---|---|
| 2024 | $2,925 | $13,827 | $1,196 | $12,631 |
| 2023 | $2,786 | $13,827 | $1,196 | $12,631 |
| 2022 | $2,786 | $13,827 | $1,196 | $12,631 |
| 2021 | $1,984 | $9,468 | $1,839 | $7,629 |
| 2020 | $2,018 | $9,468 | $1,839 | $7,629 |
| 2019 | $2,003 | $10,594 | $1,839 | $8,755 |
| 2018 | $1,563 | $8,376 | $1,609 | $6,767 |
| 2017 | $1,561 | $8,376 | $1,609 | $6,767 |
| 2016 | $1,722 | $8,376 | $1,609 | $6,767 |
| 2015 | $1,036 | $5,875 | $1,379 | $4,496 |
| 2014 | $1,024 | $5,875 | $1,379 | $4,496 |
| 2013 | $979 | $5,875 | $1,379 | $4,496 |
Property History
| Date | Event | Price | List to Sale | Price per Sq Ft | Prior Sale |
|---|---|---|---|---|---|
| 11/12/2025 11/12/25 | For Sale | $249,900 | 0.0% | $250 / Sq Ft | |
| 09/29/2025 09/29/25 | For Rent | $2,100 | 0.0% | -- | |
| 05/16/2025 05/16/25 | Sold | $189,900 | 0.0% | $219 / Sq Ft | View Prior Sale |
| 04/27/2025 04/27/25 | Pending | -- | -- | -- | |
| 04/24/2025 04/24/25 | For Sale | $189,900 | 0.0% | $219 / Sq Ft | |
| 06/15/2021 06/15/21 | Rented | -- | -- | -- | |
| 05/07/2021 05/07/21 | For Rent | $1,300 | -- | -- |
Purchase History
| Date | Type | Sale Price | Title Company |
|---|---|---|---|
| Warranty Deed | $190,000 | Old Republic Title | |
| Warranty Deed | $138,000 | Stewart Title | |
| Warranty Deed | $78,500 | -- |
Mortgage History
| Date | Status | Loan Amount | Loan Type |
|---|---|---|---|
| Previous Owner | $128,000 | No Value Available | |
| Previous Owner | $62,800 | No Value Available |
Source: Midwest Real Estate Data (MRED)
MLS Number: 12516813
APN: 09-15-101-024-1192
- 9381 Bay Colony Dr Unit 1N
- 9390 Bay Colony Dr Unit 3N
- 9388 Bay Colony Dr Unit 1S
- 9427 Bay Colony Dr Unit 2S
- 481 Edward Ct
- 475 Bellaire Ave
- 9413 Meadow Ln
- 9460 Bay Colony Dr Unit 3N
- 85 Bender Rd
- 9454 Meadow Ln
- 9209 Potter Rd Unit 2F
- 9457 Sumac Rd Unit E
- 9231 Aspen Ln
- 9396 Landings Ln Unit 203
- 9396 Landings Ln Unit 301
- 9396 Landings Ln Unit 304
- 9396 Landings Ln Unit 506
- 9396 Landings Ln Unit 207
- 9396 Landings Ln Unit 404
- 9396 Landings Ln Unit 605
- 9360 Bay Colony Dr Unit 3S
- 9461 Bay Colony Dr Unit 2S
- 9475 Bay Colony Dr Unit 3N
- 9468 Bay Colony Dr Unit 3N
- 9424 Sumac Rd Unit ID1285047P
- 2555 E Ballard Rd Unit 101
- 9260 Dee Rd
- 9543 Sumac Rd
- 150 N East River Rd
- 9137 Barberry Ln
- 9030 Kennedy Dr
- 9084 Barberry Ln Unit ID1060676P
- 9700 Sumac Rd
- 9290 Hamilton Ct Unit A
- 9290 Hamilton Ct Unit D
- 8839 Robin Dr Unit B
- 375 Oak Trails Rd
- 8975 W Golf Rd Unit 731
- 8975 W Golf Rd Unit 321
- 8975 W Golf Rd Unit 625
