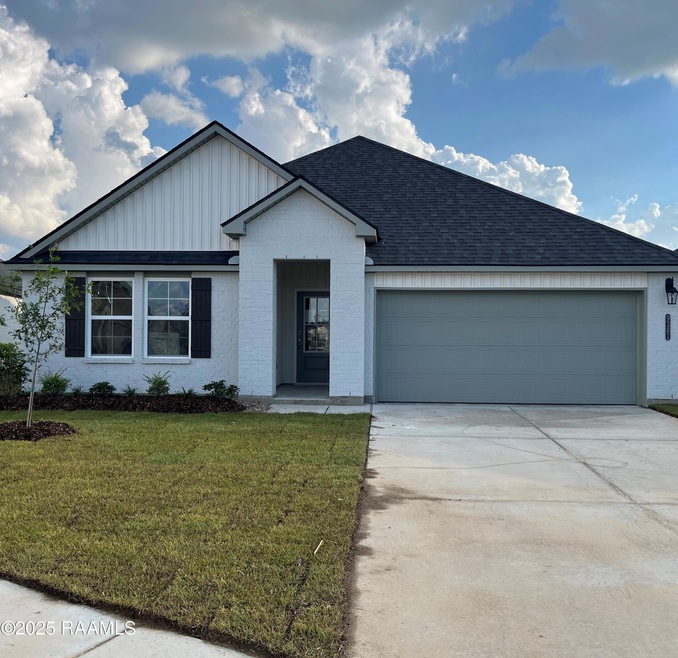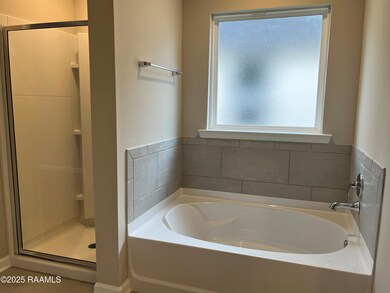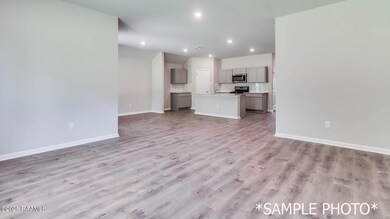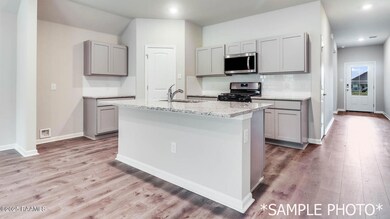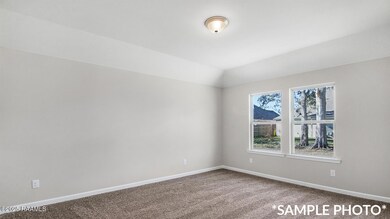OPEN MON 12PM - 4PM
NEW CONSTRUCTION
9381 Garrett Rd Maurice, LA 70555
Estimated payment $1,585/month
4
Beds
2
Baths
1,836
Sq Ft
$135
Price per Sq Ft
Highlights
- Home Under Construction
- Traditional Architecture
- Granite Countertops
- Cecil Picard Elementary School at Maurice Rated A-
- High Ceiling
- Covered Patio or Porch
About This Home
Come to Picard Farms, a peaceful subdivision surrounded by a country landscape, and view this spacious floor plan that is perfect for family living and entertaining. With a re-energized focus on quality, you will love that granite throughout is standard. Our industry-leading energy efficiency features are awesome. We go over and above the standard Louisiana warranty, offering a full 2-10 warranty on the home and up to 10-yr warranty coverage on the Carrier brand AC compressor. Contract Ready! Earn closing cost incentive of up to $10,000 when using seller's preferred lender and title companies.
Open House Schedule
-
Monday, November 24, 202512:00 to 4:00 pm11/24/2025 12:00:00 PM +00:0011/24/2025 4:00:00 PM +00:00Add to Calendar
-
Tuesday, November 25, 202512:00 to 4:00 pm11/25/2025 12:00:00 PM +00:0011/25/2025 4:00:00 PM +00:00Add to Calendar
Home Details
Home Type
- Single Family
Lot Details
- 6,000 Sq Ft Lot
- Lot Dimensions are 120' x 50'
- Landscaped
- Level Lot
HOA Fees
- $30 Monthly HOA Fees
Parking
- 2 Car Garage
- Open Parking
Home Design
- Home Under Construction
- Traditional Architecture
- Brick Exterior Construction
- Frame Construction
- Composition Roof
- HardiePlank Type
- Stucco
Interior Spaces
- 1,836 Sq Ft Home
- 1-Story Property
- High Ceiling
- Double Pane Windows
- Washer and Electric Dryer Hookup
Kitchen
- Stove
- Microwave
- Dishwasher
- Kitchen Island
- Granite Countertops
- Disposal
Flooring
- Carpet
- Tile
Bedrooms and Bathrooms
- 4 Bedrooms
- Walk-In Closet
- 2 Full Bathrooms
- Double Vanity
- Separate Shower
Outdoor Features
- Covered Patio or Porch
- Exterior Lighting
Schools
- Cecil Picard Elementary School
- North Vermilion Middle School
- North Vermilion High School
Utilities
- Central Heating and Cooling System
- Heating System Uses Natural Gas
- Community Sewer or Septic
Community Details
- Association fees include ground maintenance
- Built by DR Horton
- Picard Farms Subdivision, Cali Floorplan
Listing and Financial Details
- Home warranty included in the sale of the property
- Tax Lot 146
Map
Create a Home Valuation Report for This Property
The Home Valuation Report is an in-depth analysis detailing your home's value as well as a comparison with similar homes in the area
Home Values in the Area
Average Home Value in this Area
Property History
| Date | Event | Price | List to Sale | Price per Sq Ft |
|---|---|---|---|---|
| 07/31/2025 07/31/25 | For Sale | $247,500 | -- | $135 / Sq Ft |
Source: REALTOR® Association of Acadiana
Source: REALTOR® Association of Acadiana
MLS Number: 2500001117
Nearby Homes
- 9382 Garrett Rd
- 9384 Garrett Rd
- 9386 Garrett Rd
- 9388 Garrett Rd
- 9383 Garrett Rd
- 9385 Garrett Rd
- 9387 Garrett Rd
- 9249 Garrett Rd
- Brees Plan at Picard Farms
- Cali Plan at Picard Farms
- Denton Plan at Picard Farms
- Huntsville Plan at Picard Farms
- Justin Plan at Picard Farms
- Lakeview Plan at Picard Farms
- Fargo Plan at Picard Farms
- Rosemont Plan at Picard Farms
- Kingston Plan at Picard Farms
- 112 Lilian Ln
- 201 Carreras Ln
- 204 Carreras Ln
- 3504 Canebreak Mill Dr
- 109 Courtney Dr
- 121 Courtney Dr
- 135 Maddox Jude Dr
- 706 Picard Rd Unit 15
- 102 Glade Blvd
- 616 E Broussard Rd
- 417 E Broussard Rd
- 129 E Broussard Rd
- 303 Ouachita Dr
- 406 Gray Birch Lp
- 515 Gray Birch Loop
- 411 Dunvegan Ct
- 125 Villa Park Ln
- 101 Norcross Dr
- 123 Croft Row
- 411 Wiggins Rd
- 216 Croft Row
- 124 Driftwood Dr
- 107 Sojourner Dr
