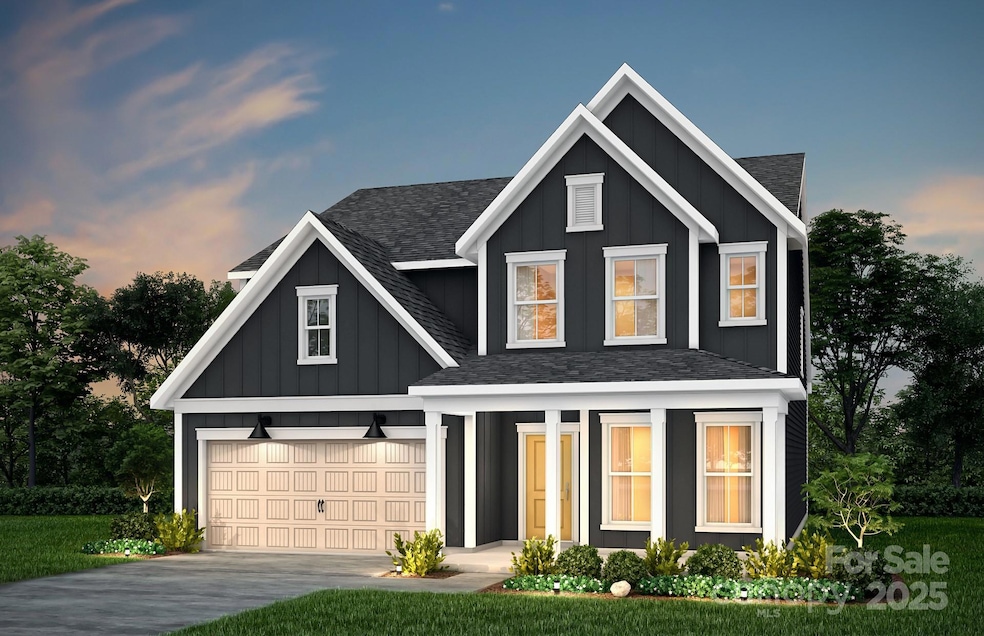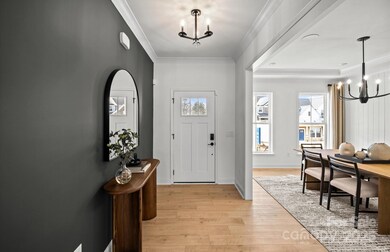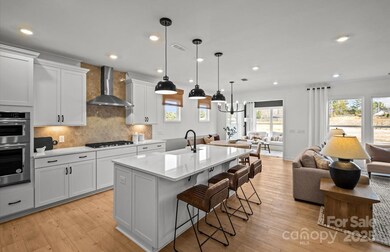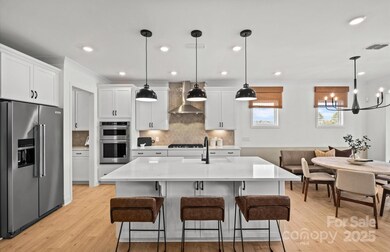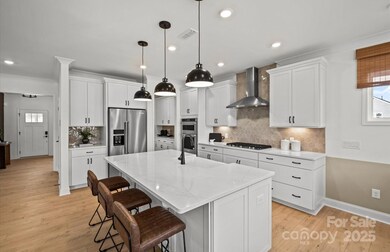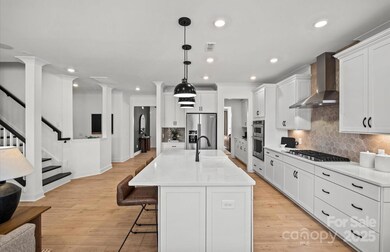9381 Moss Plantation Ave NW Concord, NC 28027
Estimated payment $5,214/month
Highlights
- Under Construction
- 2 Car Attached Garage
- Tankless Water Heater
- W.R. Odell Elementary School Rated A-
- Laundry Room
- Forced Air Heating and Cooling System
About This Home
Welcome to the popular Continental design! This home offers a gourmet kitchen with stainless steel appliances and vent hood, perfect for cooking and entertaining. Guest suite with full bath on the main level is ideal for visitors or multigenerational living. Extended gathering room opens to a deck, with a patio accessible from the fully finished basement. Upstairs, the owner’s suite features a tray ceiling, private retreat, and luxurious bath with walk-in shower. Basement includes a bedroom and full bath, great for guests or flex space.
Listing Agent
Pulte Home Corporation Brokerage Email: Kay.Durrani@Pulte.com License #305283 Listed on: 08/29/2025

Co-Listing Agent
Pulte Home Corporation Brokerage Email: Kay.Durrani@Pulte.com License #277531
Home Details
Home Type
- Single Family
Year Built
- Built in 2025 | Under Construction
HOA Fees
- $250 Monthly HOA Fees
Parking
- 2 Car Attached Garage
- Garage Door Opener
- Driveway
Home Design
- Home is estimated to be completed on 12/30/25
Interior Spaces
- 2-Story Property
- Laundry Room
Kitchen
- Built-In Oven
- Gas Cooktop
- Range Hood
- Microwave
- Dishwasher
- Disposal
Bedrooms and Bathrooms
- 5 Full Bathrooms
Finished Basement
- Walk-Out Basement
- Basement Fills Entire Space Under The House
- Basement Storage
Schools
- W.R. Odell Elementary School
- Northwest Cabarrus High School
Utilities
- Forced Air Heating and Cooling System
- Tankless Water Heater
Community Details
- Cusick Community Management Association
- Built by Pulte Group
- Cannon Run Subdivision, Continental Floorplan
- Mandatory home owners association
Listing and Financial Details
- Assessor Parcel Number 46814850450000
Map
Home Values in the Area
Average Home Value in this Area
Property History
| Date | Event | Price | List to Sale | Price per Sq Ft |
|---|---|---|---|---|
| 08/29/2025 08/29/25 | For Sale | $795,015 | -- | $202 / Sq Ft |
Source: Canopy MLS (Canopy Realtor® Association)
MLS Number: 4297072
- 9377 Moss Plantation Ave NW
- 9389 Moss Plantation Ave NW
- 9373 Moss Plantation Ave NW
- 9369 Moss Plantation Ave NW
- 9365 Moss Plantation Ave NW
- 1598 Respect St NW
- 9524 Teamwork St NW
- 9526 Teamwork St NW
- 9528 Teamwork St NW
- 9532 Teamwork St NW
- 1516 Respect St NW
- 9515 Coast Laurel Ave NW
- 9282 Moss Plantation Ave NW
- 9618 Teamwork St NW
- 9240 Moss Plantation Ave NW
- 9359 Moss Plantation Ave NW
- 1576 Abercorn St NW
- 9768 Walkers Glen Dr NW
- 1266 Amber Ridge Rd NW
- 9803 Walkers Glen Dr NW
- 1848 Teachers House Rd NW
- 2059 Cypress Village Dr NW
- 2054 Cypress Village Dr NW
- 9539 Indian Beech Ave NW
- 1422 Burrell Ave NW
- 9626 Walkers Glen Dr NW
- 9659 Widespread Ave NW
- 1472 Chandler Ave NW
- 1595 Tranquility Ave NW
- 2605 Mill Wright Rd
- 2250 Laurens Dr
- 2299 Isaac St
- 2202 Laurens Dr
- 10672 Sky Chase Ave NW
- 1571 Cold Creek Place
- 1717 Cabarrus Crossing Dr
- 11210 Streamwood Ln NW
- 1836 Meadow Crossing Dr
- 8122 Chatham Oaks Dr
- 1928 Slumber Oaks Ct
