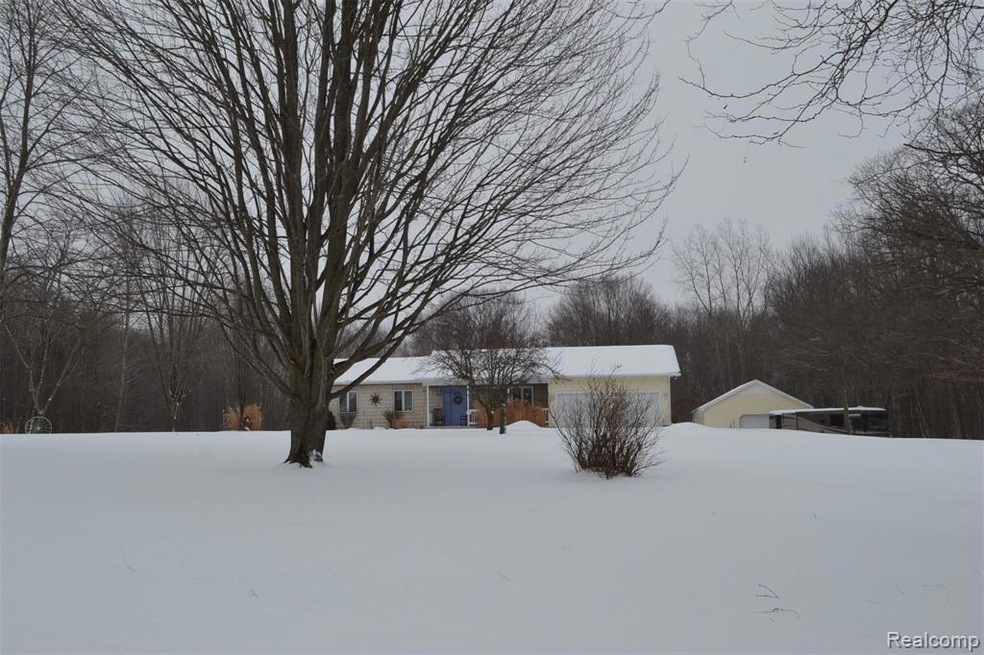
$285,000
- 3 Beds
- 1.5 Baths
- 1,750 Sq Ft
- 8351 Duffield Rd
- Gaines, MI
Swartz Creek Schools. Open house Saturday from 3-5pm. Welcome to this well-maintained and immaculate 3-bedroom, 1.5-bath home nestled on a beautiful 1-acre lot in a serene, private setting. From the inviting circle drive with beautiful landscaping to the thoughtfully designed interior, this home offers comfort, versatility, and timeless charm.Step inside to find a spacious living room
Peggy Suess Crown Real Estate Group
