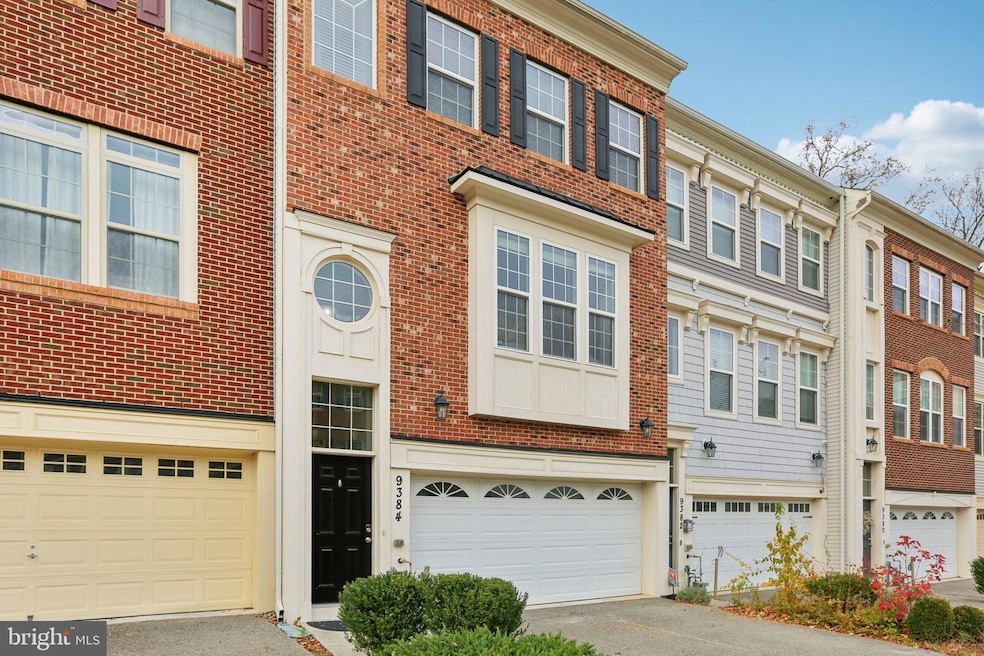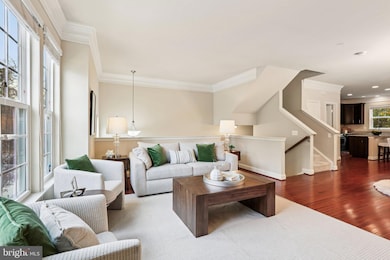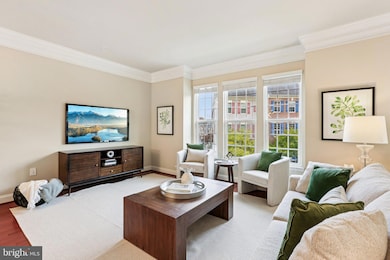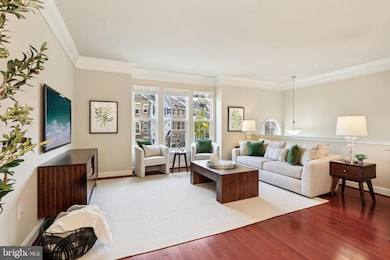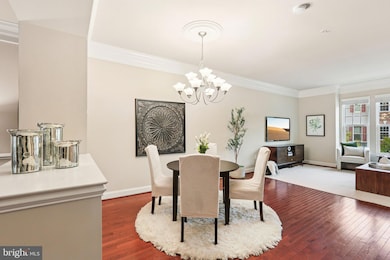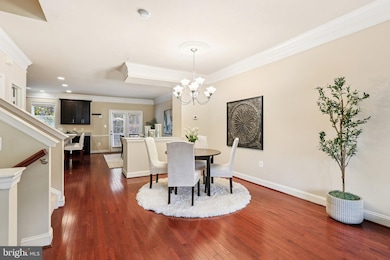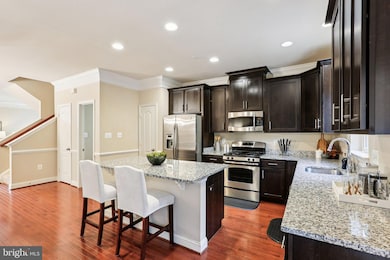9384 Rock Ripple Ln Laurel, MD 20723
North Laurel NeighborhoodEstimated payment $4,068/month
Highlights
- Popular Property
- Colonial Architecture
- 2 Car Attached Garage
- Forest Ridge Elementary School Rated A-
- Breakfast Area or Nook
- Living Room
About This Home
Step into this beautiful, three-level townhouse in the Riverwalk enclave of Laurel, where style meets convenience. Built in 2013 and offering over 2,440 sq ft of thoughtfully designed living space, 9384 Rock Ripple Ln opens with a bright and open main level: gleaming hardwood-style floors, an expansive living room, and a gourmet kitchen showcasing stainless appliances, granite counters, and ample cabinet space. Step directly onto the private deck from the dining area and enjoy serene views of the nature preserve—a rare find in townhouse living. Up one level you’ll find the master suite featuring not one but **two** walk-in closets and an elegant en-suite bath. Two additional bedrooms, a full bath, and laundry complete the top floor, with plenty of room for family and guests. The lower level provides a secondary living area that could also be a dedicated workspace. A secure two-car garage and additional driveway parking add to this property’s appeal. -- Why This Home Stands Out-- Move-in ready: With modern construction and design, you avoid many of the “to do” items often found in older homes. Open-floor living on the main level: the living room flows into the kitchen and dining space, perfect for entertaining and everyday living. Gourmet kitchen appointed with stainless steel appliances, granite countertops, ample cabinetry, and a view out to the deck and preserve. Outdoor connection: The deck backing to the nature preserve gives a sense of space and serenity seldom found in townhouse living. Community and location benefits: Positioned in the Riverwalk/Savage-Guilford area of Laurel, this home offers access to schools, parks, and commuter options while delivering relative tranquility. This one will NOT last. Schedule your showing today!
Townhouse Details
Home Type
- Townhome
Est. Annual Taxes
- $7,498
Year Built
- Built in 2013
Lot Details
- 1,793 Sq Ft Lot
HOA Fees
- $149 Monthly HOA Fees
Parking
- 2 Car Attached Garage
- Basement Garage
- Front Facing Garage
- Garage Door Opener
Home Design
- Colonial Architecture
- Brick Exterior Construction
Interior Spaces
- 2,443 Sq Ft Home
- Property has 3 Levels
- Living Room
- Dining Room
Kitchen
- Breakfast Area or Nook
- Eat-In Kitchen
Bedrooms and Bathrooms
- 3 Bedrooms
Basement
- Connecting Stairway
- Interior Basement Entry
Schools
- Clarksville Elementary School
- Ellicott Mills Middle School
- Centennial High School
Utilities
- Forced Air Heating System
- Natural Gas Water Heater
Community Details
- Riverwalk Subdivision
Listing and Financial Details
- Tax Lot 4
- Assessor Parcel Number 1406593299
Map
Home Values in the Area
Average Home Value in this Area
Tax History
| Year | Tax Paid | Tax Assessment Tax Assessment Total Assessment is a certain percentage of the fair market value that is determined by local assessors to be the total taxable value of land and additions on the property. | Land | Improvement |
|---|---|---|---|---|
| 2025 | $7,082 | $523,600 | $170,000 | $353,600 |
| 2024 | $7,082 | $490,100 | $0 | $0 |
| 2023 | $6,576 | $456,600 | $0 | $0 |
| 2022 | $6,095 | $423,100 | $140,000 | $283,100 |
| 2021 | $5,883 | $408,400 | $0 | $0 |
| 2020 | $5,672 | $393,700 | $0 | $0 |
| 2019 | $5,461 | $379,000 | $110,000 | $269,000 |
| 2018 | $5,253 | $379,000 | $110,000 | $269,000 |
| 2017 | $5,234 | $379,000 | $0 | $0 |
| 2016 | -- | $416,300 | $0 | $0 |
| 2015 | -- | $414,267 | $0 | $0 |
| 2014 | -- | $412,233 | $0 | $0 |
Property History
| Date | Event | Price | List to Sale | Price per Sq Ft |
|---|---|---|---|---|
| 11/14/2025 11/14/25 | For Sale | $624,995 | -- | $256 / Sq Ft |
Purchase History
| Date | Type | Sale Price | Title Company |
|---|---|---|---|
| Interfamily Deed Transfer | -- | Accommodation |
Mortgage History
| Date | Status | Loan Amount | Loan Type |
|---|---|---|---|
| Closed | $318,000 | New Conventional |
Source: Bright MLS
MLS Number: MDHW2061460
APN: 06-593299
- 9380 Rock Ripple Ln
- 9303 Kendal Cir
- 9409 Chippenham Dr
- 9560 Donnan Castle Ct
- 9606 Donnan Castle Ct
- 9279 Brewington Ln
- 8605 Jennifer Ct
- 8719 Timber Oak Ln
- 9046 LOT 5 Gorman Rd
- 9200 Brewington Ln
- 9775 Northern Lakes Ln
- 9110 Canterbury Riding
- 9060 Manorwood Rd
- 9110 Tumbleweed Run Unit F
- 8334 Woodward St
- 0 Carrollton Ave
- 8316 Woodward St
- 9079 Manorwood Rd
- 9087 Manorwood Rd
- 9106 Lilac Park Dr
- 9581 Donnan Castle Ct
- 9632 Hadleigh Ct
- 9575 Donnan Castle Ct
- 9593 Donnan Castle Ct
- 9216 Burley Ln
- 9419 Steeple Ct
- 9324 Daly Ct
- 9000 Stebbing Way
- 8954 River Island Dr
- 9708 Northern Lakes Ln
- 9184 Canterbury Riding
- 9713 Queen Anne's Lace
- 8800 Howard Hills Dr
- 8450 Upper Sky Way
- 9220 Old Lantern Way Unit 2BED1BATH
- 9220 Old Lantern Way Unit 2BED1.5BATH
- 9220 Old Lantern Way Unit 3BED2BATH
- 9220 Old Lantern Way Unit 1BED1BATH
- 9220 Old Lantern Way
- 8542 Foxborough Dr
