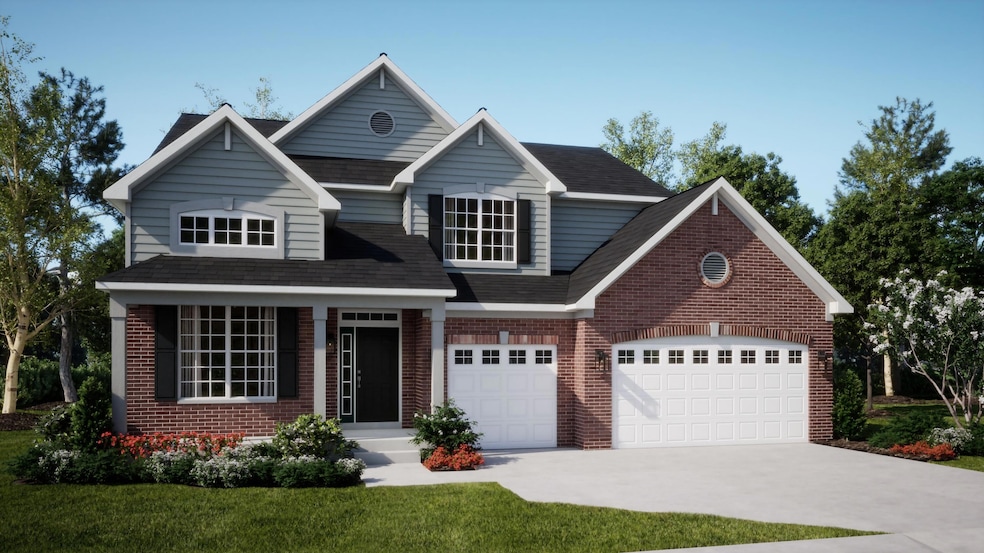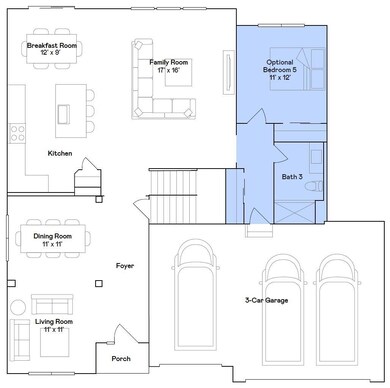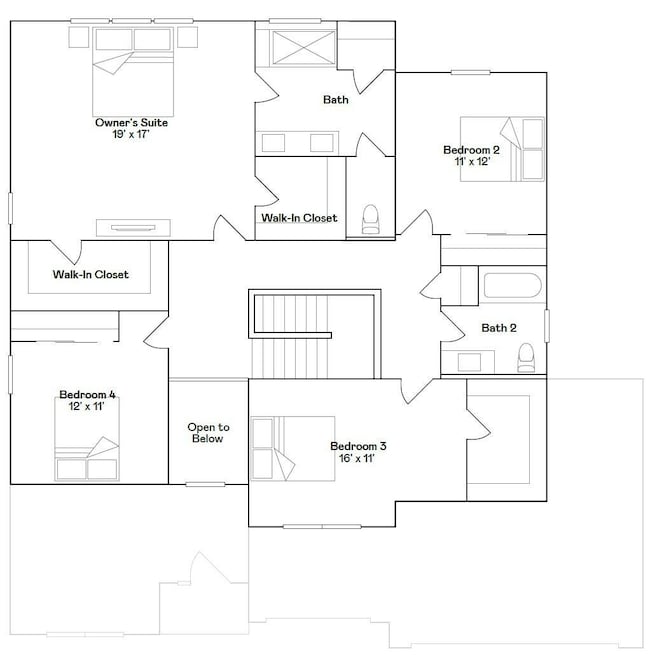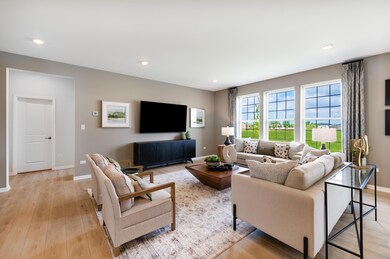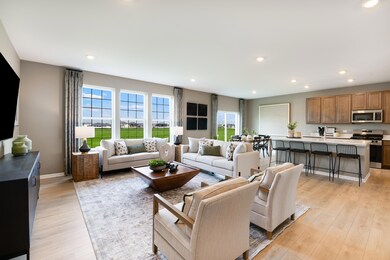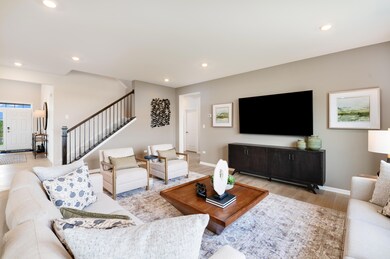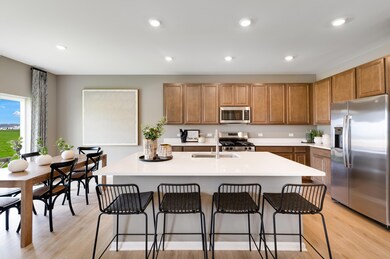9385 101st Place St. John, IN 46373
Saint John NeighborhoodEstimated payment $3,595/month
Highlights
- Under Construction
- 0.74 Acre Lot
- Living Room
- Lincoln Elementary School Rated A
- Park or Greenbelt View
- Forced Air Heating and Cooling System
About This Home
A foyer leads directly into the double-height living and dining room of this two-story home, while the family room, kitchen and breakfast room share a spacious open floorplan toward the back. Ideal for at-home work is a quiet study. The top level hosts all four bedrooms, including the sprawling owner's suite with an attached bathroom and walk-in closet. A highly desirable three-car garage is included. Oven/Range, Microwave, Dishwasher, Disposal, All Stainless Steel Kitchen Appliances. Astoria will feature a planned bike path winding through the property, an inviting park and beautifully landscaped green spaces along the southern border. St. John has something to offer people in all walks of life, with several local parks, lakes and other destinations offering plenty of opportunities for outdoor recreation. Prices and features may vary and are subject to change. Photos are for illustrative purposes only.
Home Details
Home Type
- Single Family
Year Built
- Built in 2025 | Under Construction
Lot Details
- 0.74 Acre Lot
HOA Fees
- $50 Monthly HOA Fees
Parking
- 3 Car Garage
Property Views
- Park or Greenbelt
- Neighborhood
Interior Spaces
- 2,951 Sq Ft Home
- 2-Story Property
- Living Room
- Dining Room
- Basement
Kitchen
- Gas Range
- Microwave
- Dishwasher
Bedrooms and Bathrooms
- 5 Bedrooms
- 3 Full Bathrooms
Utilities
- Forced Air Heating and Cooling System
- Heating System Uses Natural Gas
Community Details
- Pathway Association, Phone Number (219) 321-9147
- Astoria Subdivision
Map
Home Values in the Area
Average Home Value in this Area
Property History
| Date | Event | Price | List to Sale | Price per Sq Ft | Prior Sale |
|---|---|---|---|---|---|
| 09/10/2025 09/10/25 | Sold | $586,145 | 0.0% | $202 / Sq Ft | View Prior Sale |
| 09/05/2025 09/05/25 | Off Market | $586,145 | -- | -- | |
| 07/19/2025 07/19/25 | Price Changed | $586,145 | +0.7% | $202 / Sq Ft | |
| 06/26/2025 06/26/25 | For Sale | $582,145 | -- | $200 / Sq Ft |
Source: Northwest Indiana Association of REALTORS®
MLS Number: 824650
- 9445 101st Place
- 10173 Red Oak Dr
- 10104 Amberley Ln
- 9320 102nd Place
- 9380 101st Place
- 9420 101st Place
- 9405 101st Place
- 10191 Red Oak Dr
- Brooklyn Plan at Astoria
- Raleigh Plan at Astoria
- Galveston Plan at Astoria
- Ridgefield Plan at Astoria
- 9400 101st Place
- 9343 Iris Dr
- 10055 Wisteria Ln
- 9163 W 103rd St
- 10919 Remington Place
- 10411 Douglas Dr
- 10431 Douglas Dr
- 9351 Chestnut Cove
