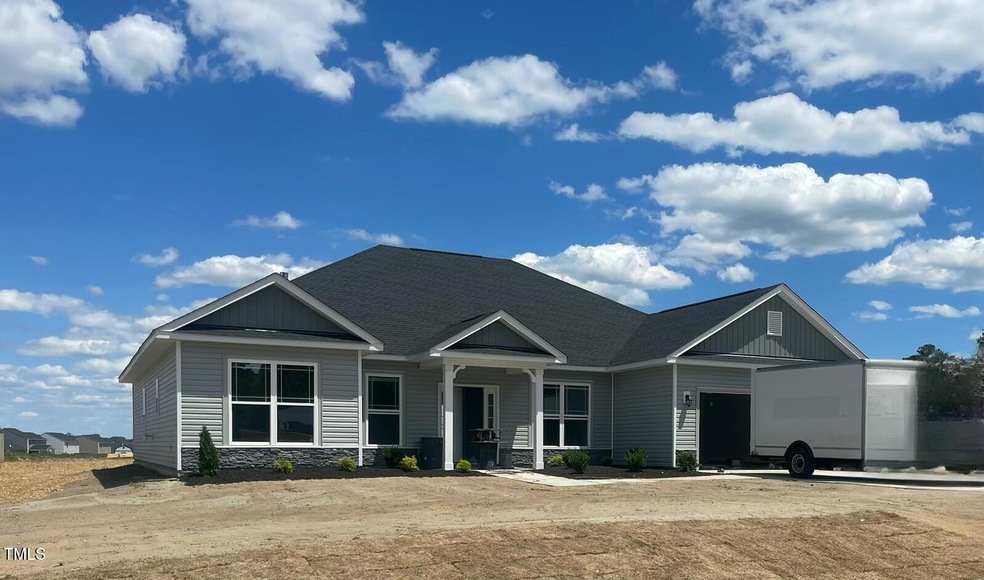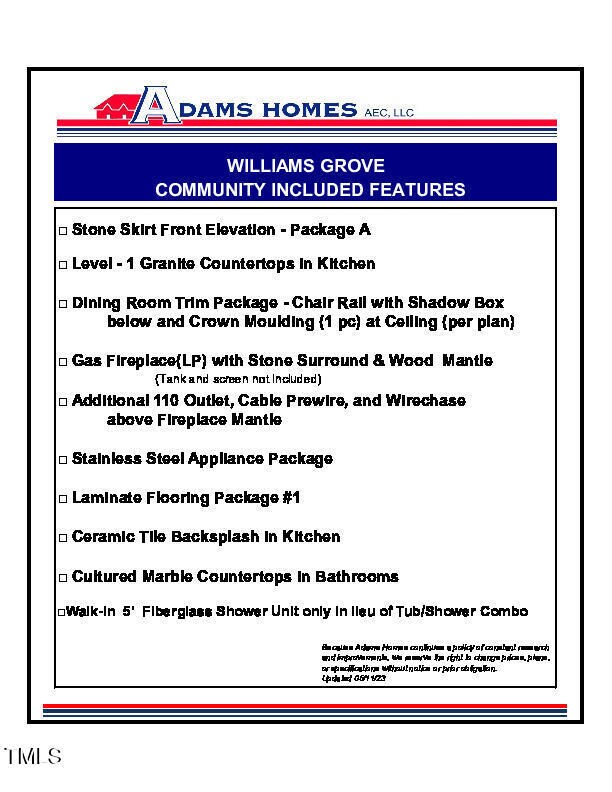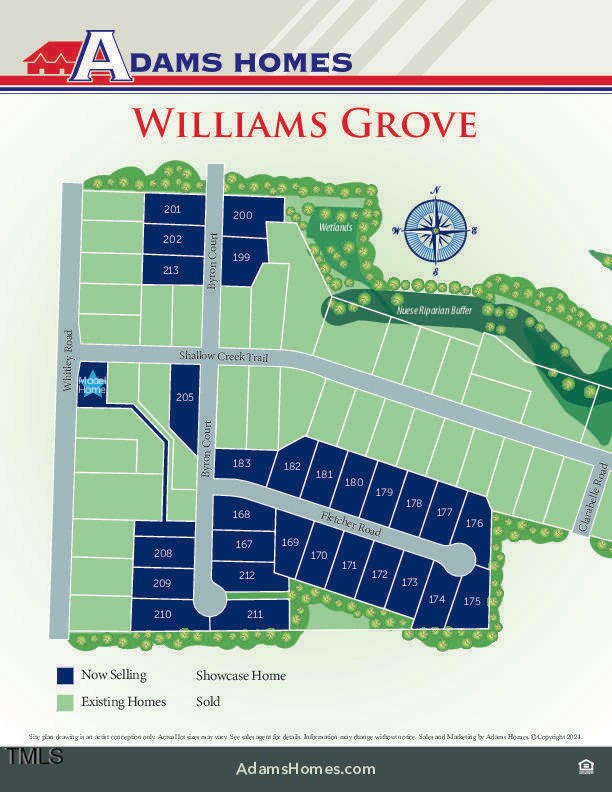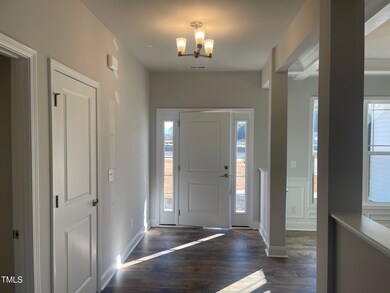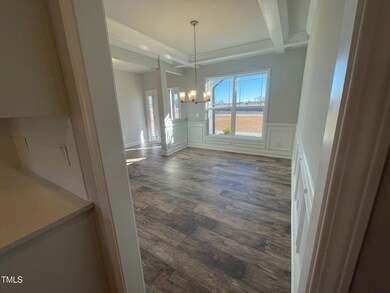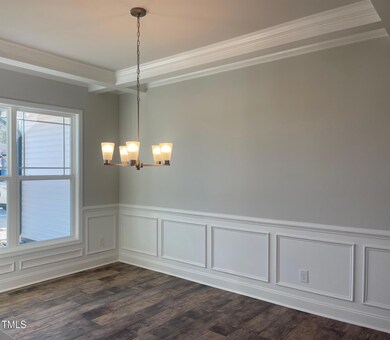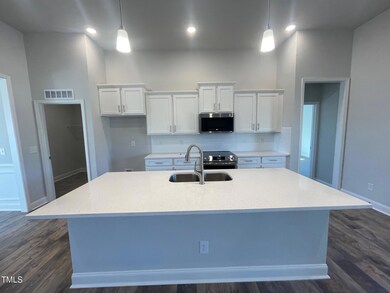9385 Byron Ct Unit Lot 167 Bailey, NC 27807
Estimated payment $2,280/month
Highlights
- New Construction
- 2 Car Attached Garage
- Cooling Available
- Ranch Style House
- Brick or Stone Mason
- Luxury Vinyl Tile Flooring
About This Home
Prepare to be captivated by this exquisite 2239 square foot home, 4-bedroom, 2.5-bathroom home, nestled on a generous .69-acre lot. With coffered ceilings and a large, covered porch. This property offers luxury and comfort in every corner.
Step inside to find a grand formal dining room that sets the stage for elegant gatherings, seamlessly flowing into a spacious open-concept living room—an entertainer's delight! The gourmet kitchen is a chef's paradise, adorned with beautiful granite countertops, soft-close cabinetry doors, and an oversized island that doubles as a focal point and gathering space for family and friends. Retreat to the primary bedroom oasis featuring a tray ceiling, a generous walk-in closet, and a spa-like bath with a luxurious 5' ceramic tile shower-a true sanctuary within your home.
Listing Agent
Tammy Jackson
Adams Homes Realty- NC Inc License #333170 Listed on: 06/26/2025

Home Details
Home Type
- Single Family
Year Built
- Built in 2025 | New Construction
Lot Details
- 0.46 Acre Lot
HOA Fees
- $21 Monthly HOA Fees
Parking
- 2 Car Attached Garage
- 2 Open Parking Spaces
Home Design
- Home is estimated to be completed on 12/22/25
- Ranch Style House
- Brick or Stone Mason
- Slab Foundation
- Shingle Roof
- Vinyl Siding
- Stone
Interior Spaces
- 2,239 Sq Ft Home
- Family Room
Flooring
- Carpet
- Laminate
- Luxury Vinyl Tile
Bedrooms and Bathrooms
- 4 Bedrooms
Schools
- Bailey Elementary School
- Southern Nash Middle School
- Southern Nash High School
Utilities
- Cooling Available
- Heating Available
- Septic Tank
Community Details
- Association fees include ground maintenance
- Williams Grove Association
- Built by Adams Homes
- Williams Grove Subdivision
Map
Home Values in the Area
Average Home Value in this Area
Property History
| Date | Event | Price | List to Sale | Price per Sq Ft |
|---|---|---|---|---|
| 06/27/2025 06/27/25 | Pending | -- | -- | -- |
| 06/26/2025 06/26/25 | For Sale | $360,300 | -- | $161 / Sq Ft |
Source: Doorify MLS
MLS Number: 10105874
- 9427 Byron Ct Unit Lot 211
- 9427 Byron Ct Unit Lot 208
- 9200 Byron Ct Unit Lot 202
- 9410 Byron Ct Unit Lot 209
- 9390 Byron Ct Unit Lot 208
- 9426 Byron Ct Unit Lot 210
- 9059 Byron Ct
- 9159 Whitley Rd
- Plan 1826 at Williams Grove
- Plan 2700 at Williams Grove
- 8400 Shallow Creek Trail Unit Model Home
- 8400 Shallow Creek Trail Unit Lot 162 (Model Ho
- 9141 Ava Dr
- 8450 Shallow Creek Trail Unit Lot 205
- 3871 Origin Dr
- 9061 Ava Dr
- 4000 Fletcher Rd Unit Lot 181
- 3987 Fletcher Rd Unit Lot 170
- 3912 Origin Dr
- 3890 Origin Dr
