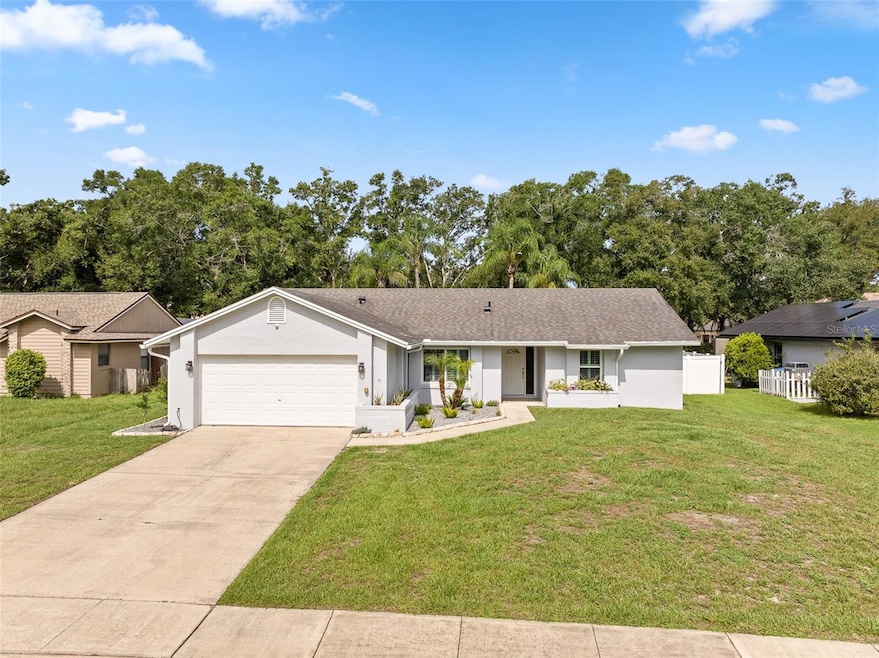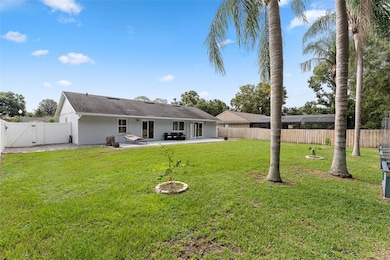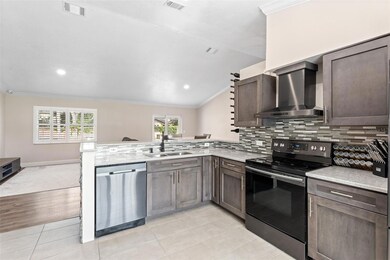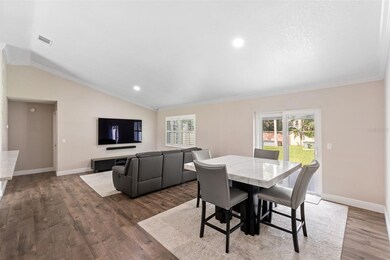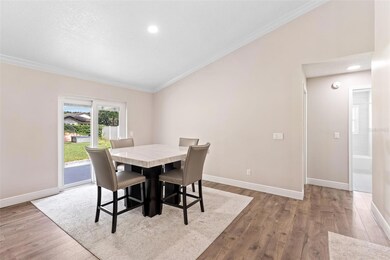
9385 Palm Tree Dr Windermere, FL 34786
Lake Tibet NeighborhoodHighlights
- View of Trees or Woods
- Open Floorplan
- Ranch Style House
- Windermere Elementary School Rated A
- Vaulted Ceiling
- Stone Countertops
About This Home
As of October 2023REMODELED Silver Woods home with prime location in Windermere, convenient to Dr Phillips, and only .5 mile to shopping & dining at The Grove! This 2018 remodeled ranch style home offers 3 bedrooms, 2 full bathrooms with 1,489 square feet. The fully remodeled kitchen features new cabinets, quartz countertops and stainless steel appliances. The ideal open concept, split floor plan has Laminate (Pergo) flooring, vaulted ceilings with crown molding and views of the large back yard. The Primary Bedroom allows for private access to the back patio through the new sliding doors with built in blinds. The remodeled ensuite features porcelain tile flooring, marble walls and rain shower head in this sleek and modern bathroom. Additional 2018 remodel details include; all interior and exterior doors replaced, including the laundry room door that leads to the two-car garage. Laminate flooring in all bedrooms. Porcelain tile in the kitchen and second bathroom, recessed lighting in kitchen, living & dining room. Energy efficient, PVC framed windows all with plantation shutters. Roof replaced in 2017. Exterior paint and gutters added in 2023. Security features: Video monitoring cameras, Google doorbell along with announcement speaker, upgraded smoke & carbon dioxide detector.
The large fenced in backyard includes garden beds and palm trees with no direct rear neighbors.
The Silver Woods Community offers tennis courts, low HOA dues at $30/mo, and is centrally located with close proximity to Dr. Phillips and Restaurant Row, 5 miles to Universal Studios and 9 miles to Disney. Zoned for Windermere Elementary and Olympia High School.
Last Agent to Sell the Property
EXP REALTY LLC Brokerage Phone: 888-883-8509 License #3536461 Listed on: 08/09/2023

Home Details
Home Type
- Single Family
Est. Annual Taxes
- $4,516
Year Built
- Built in 1986
Lot Details
- 0.25 Acre Lot
- Lot Dimensions are 80x143
- Unincorporated Location
- East Facing Home
- Vinyl Fence
- Mature Landscaping
- Property is zoned P-D
HOA Fees
- $28 Monthly HOA Fees
Parking
- 2 Car Attached Garage
- Garage Door Opener
- Driveway
Home Design
- Ranch Style House
- Slab Foundation
- Shingle Roof
- Block Exterior
- Stucco
Interior Spaces
- 1,489 Sq Ft Home
- Open Floorplan
- Crown Molding
- Vaulted Ceiling
- Ceiling Fan
- Double Pane Windows
- Shutters
- Sliding Doors
- Combination Dining and Living Room
- Views of Woods
- Walk-Up Access
Kitchen
- Range with Range Hood
- Recirculated Exhaust Fan
- Microwave
- Dishwasher
- Wine Refrigerator
- Stone Countertops
- Disposal
Flooring
- Laminate
- Tile
Bedrooms and Bathrooms
- 3 Bedrooms
- Split Bedroom Floorplan
- Walk-In Closet
- 2 Full Bathrooms
Laundry
- Laundry Room
- Dryer
- Washer
Home Security
- Closed Circuit Camera
- Fire and Smoke Detector
Outdoor Features
- Patio
- Rain Gutters
- Private Mailbox
- Rear Porch
Schools
- Windermere Elementary School
- Chain Of Lakes Middle School
- Olympia High School
Utilities
- Central Heating and Cooling System
- Heat Pump System
- Vented Exhaust Fan
- Thermostat
- Underground Utilities
- Electric Water Heater
- 1 Septic Tank
- High Speed Internet
- Phone Available
- Cable TV Available
Listing and Financial Details
- Visit Down Payment Resource Website
- Legal Lot and Block 260 / 01
- Assessor Parcel Number 16-23-28-8070-01-260
Community Details
Overview
- Association fees include common area taxes
- Silver Woods Hoa/ Daniel Waldren Association, Phone Number (407) 496-2984
- Visit Association Website
- Silver Woods Ph 03 Subdivision
- The community has rules related to deed restrictions
Recreation
- Tennis Courts
Ownership History
Purchase Details
Home Financials for this Owner
Home Financials are based on the most recent Mortgage that was taken out on this home.Purchase Details
Home Financials for this Owner
Home Financials are based on the most recent Mortgage that was taken out on this home.Purchase Details
Home Financials for this Owner
Home Financials are based on the most recent Mortgage that was taken out on this home.Purchase Details
Home Financials for this Owner
Home Financials are based on the most recent Mortgage that was taken out on this home.Similar Homes in Windermere, FL
Home Values in the Area
Average Home Value in this Area
Purchase History
| Date | Type | Sale Price | Title Company |
|---|---|---|---|
| Warranty Deed | $266,000 | Attorney | |
| Interfamily Deed Transfer | -- | Lsi Title Agency Inc | |
| Warranty Deed | $160,900 | Edgewater Title Company | |
| Warranty Deed | $147,000 | -- |
Mortgage History
| Date | Status | Loan Amount | Loan Type |
|---|---|---|---|
| Open | $239,400 | New Conventional | |
| Previous Owner | $109,320 | New Conventional | |
| Previous Owner | $128,720 | Purchase Money Mortgage | |
| Previous Owner | $139,650 | New Conventional |
Property History
| Date | Event | Price | Change | Sq Ft Price |
|---|---|---|---|---|
| 10/16/2023 10/16/23 | Sold | $510,000 | 0.0% | $343 / Sq Ft |
| 08/21/2023 08/21/23 | Pending | -- | -- | -- |
| 08/18/2023 08/18/23 | For Sale | $510,000 | 0.0% | $343 / Sq Ft |
| 08/10/2023 08/10/23 | Pending | -- | -- | -- |
| 08/09/2023 08/09/23 | For Sale | $510,000 | +91.7% | $343 / Sq Ft |
| 11/08/2017 11/08/17 | Off Market | $266,000 | -- | -- |
| 08/10/2017 08/10/17 | Sold | $266,000 | -3.3% | $179 / Sq Ft |
| 07/26/2017 07/26/17 | Pending | -- | -- | -- |
| 07/24/2017 07/24/17 | Price Changed | $275,000 | -5.1% | $185 / Sq Ft |
| 06/02/2017 06/02/17 | For Sale | $289,900 | -- | $195 / Sq Ft |
Tax History Compared to Growth
Tax History
| Year | Tax Paid | Tax Assessment Tax Assessment Total Assessment is a certain percentage of the fair market value that is determined by local assessors to be the total taxable value of land and additions on the property. | Land | Improvement |
|---|---|---|---|---|
| 2025 | $6,324 | $403,249 | -- | -- |
| 2024 | $4,702 | $391,790 | $145,000 | $246,790 |
| 2023 | $4,702 | $304,457 | $0 | $0 |
| 2022 | $4,516 | $295,589 | $135,000 | $160,589 |
| 2021 | $4,590 | $256,191 | $115,000 | $141,191 |
| 2020 | $4,248 | $245,039 | $115,000 | $130,039 |
| 2019 | $4,411 | $241,204 | $110,000 | $131,204 |
| 2018 | $4,239 | $227,956 | $100,000 | $127,956 |
| 2017 | $2,268 | $214,779 | $90,000 | $124,779 |
| 2016 | $2,234 | $199,195 | $78,000 | $121,195 |
| 2015 | $2,263 | $192,001 | $78,000 | $114,001 |
| 2014 | $2,304 | $162,932 | $72,000 | $90,932 |
Agents Affiliated with this Home
-
T
Seller's Agent in 2023
Tiffany Kaye Esmalla
EXP REALTY LLC
(407) 770-0322
2 in this area
3 Total Sales
-
N
Buyer's Agent in 2023
Nidhi Gupta
HOME WISE REALTY GROUP, INC.
(407) 712-2000
2 in this area
47 Total Sales
-

Seller's Agent in 2017
Rob Rahter
STOCKWORTH REALTY GROUP
(407) 497-4526
20 in this area
155 Total Sales
-

Buyer's Agent in 2017
Terri Kuebbeler
TRINITY REAL ESTATE SALES LLC
(321) 299-3189
115 Total Sales
Map
Source: Stellar MLS
MLS Number: O6130478
APN: 16-2328-8070-01-260
- 5157 Latrobe Dr
- 5074 Isleworth Country Club Dr
- 4819 Alexandra Garden Ct
- 5199 Latrobe Dr
- 9319 Woodbreeze Blvd
- 9375 Woodbreeze Blvd
- 9473 Palm Tree Dr
- 5067 Latrobe Dr
- 0 Gladys Garden Ct
- 5130 Sun Palm Dr
- 4833 Palm Tree Ct
- 9056 Woodbreeze Blvd
- 9743 Chestnut Ridge Dr
- 7135 Horizon Cir
- 5025 Down Point Ln
- 9213 Foxhall Ct
- 647 Ridgewood Dr
- 4301 Down Point Ln
- 9130 Dollanger Ct
- 9107 Dollanger Ct
