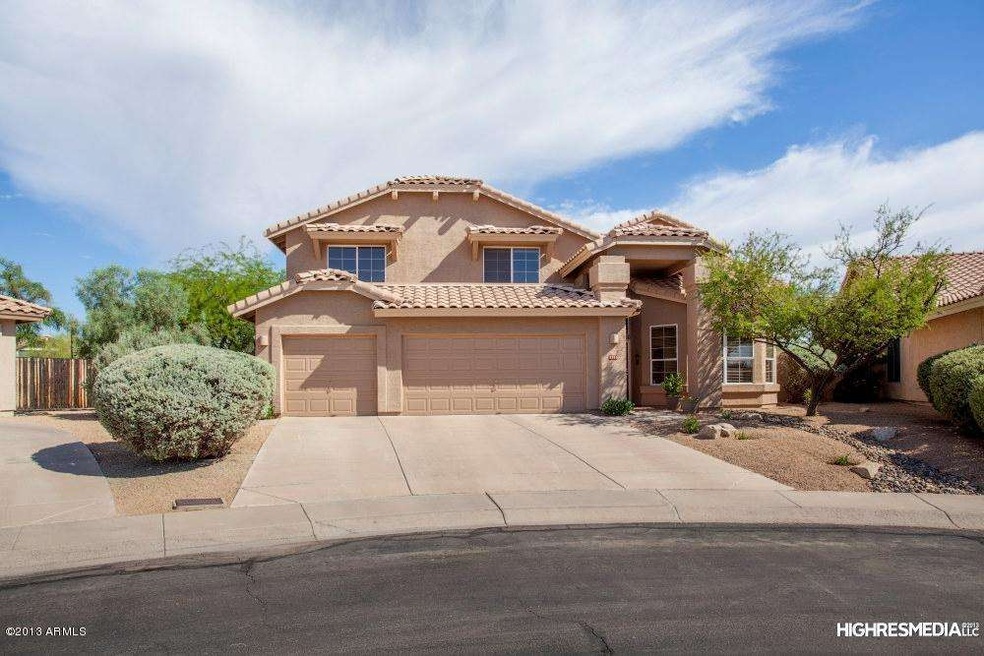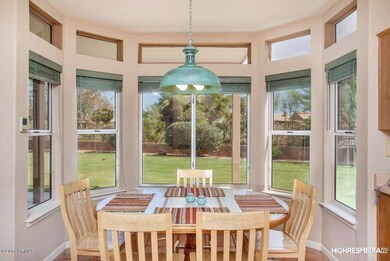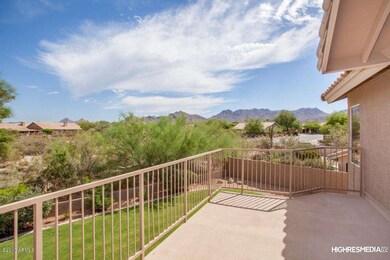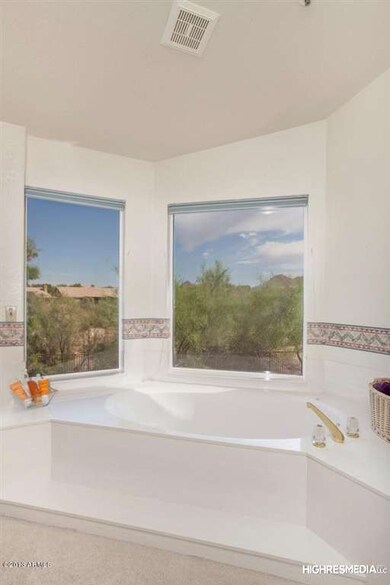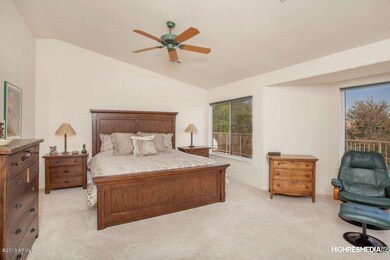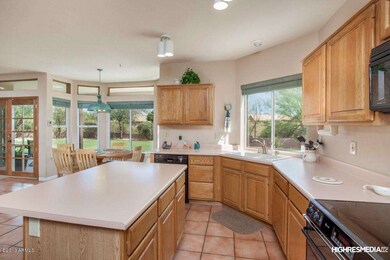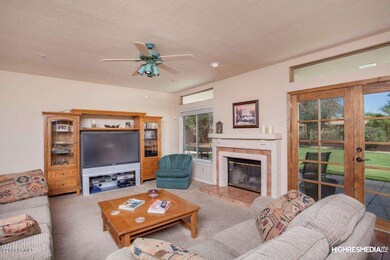
9386 E Rockwood Dr Scottsdale, AZ 85255
DC Ranch NeighborhoodHighlights
- Sitting Area In Primary Bedroom
- Mountain View
- Tennis Courts
- Copper Ridge School Rated A
- Vaulted Ceiling
- 1-minute walk to Ironwood Park Playground
About This Home
As of July 2019Premier location on a secluded cul de sac with only six homes. Desirable north- south exposure on .24acre this homesite backs to the open natural desert and captures stunning views of both the McDowell mountain and sunsets. Immaculate 3160sf home shows pride of ownership. Spacious five bedroom, three bathroom with one bedroom downstairs currently being used as an office. Extended deep covered patio, sports court and expansive lush lawn. Garage has 220v/40amp for charging electric cars. Located in the desirable Scottsdale School District, currently Copper Ridge K-8 and Chaparral High School. A large home site with room to design & add a future pool and spa.
Last Agent to Sell the Property
Russ Lyon Sotheby's International Realty License #SA116996000 Listed on: 06/14/2013

Last Buyer's Agent
Patricia Cormie
PINNACLE PEAK REALTY, INC.
Home Details
Home Type
- Single Family
Est. Annual Taxes
- $2,610
Year Built
- Built in 1992
Lot Details
- 10,566 Sq Ft Lot
- Cul-De-Sac
- Wrought Iron Fence
- Block Wall Fence
- Front and Back Yard Sprinklers
- Sprinklers on Timer
- Grass Covered Lot
Parking
- 3 Car Garage
- Garage Door Opener
Home Design
- Wood Frame Construction
- Tile Roof
- Stucco
Interior Spaces
- 3,160 Sq Ft Home
- 2-Story Property
- Vaulted Ceiling
- Skylights
- Double Pane Windows
- Family Room with Fireplace
- Mountain Views
- Fire Sprinkler System
Kitchen
- Eat-In Kitchen
- Breakfast Bar
- Built-In Microwave
- Dishwasher
- Kitchen Island
Flooring
- Carpet
- Tile
Bedrooms and Bathrooms
- 5 Bedrooms
- Sitting Area In Primary Bedroom
- Walk-In Closet
- Primary Bathroom is a Full Bathroom
- 3 Bathrooms
- Dual Vanity Sinks in Primary Bathroom
- Bathtub With Separate Shower Stall
Laundry
- Laundry in unit
- Washer and Dryer Hookup
Outdoor Features
- Balcony
- Covered Patio or Porch
- Playground
Schools
- Copper Ridge Elementary School
- Chaparral High School
Utilities
- Refrigerated Cooling System
- Heating Available
- Water Filtration System
- Water Softener
- High Speed Internet
- Cable TV Available
Listing and Financial Details
- Tax Lot 73
- Assessor Parcel Number 217-12-271
Community Details
Overview
- Property has a Home Owners Association
- Rossmar Association, Phone Number (480) 585-6500
- Built by UDC
- Ironwood Village Subdivision, Saguaro Floorplan
Recreation
- Tennis Courts
- Sport Court
- Community Playground
- Bike Trail
Ownership History
Purchase Details
Home Financials for this Owner
Home Financials are based on the most recent Mortgage that was taken out on this home.Purchase Details
Home Financials for this Owner
Home Financials are based on the most recent Mortgage that was taken out on this home.Similar Homes in Scottsdale, AZ
Home Values in the Area
Average Home Value in this Area
Purchase History
| Date | Type | Sale Price | Title Company |
|---|---|---|---|
| Warranty Deed | $660,000 | Magnus Title | |
| Warranty Deed | $540,000 | Fidelity National Title Agen |
Mortgage History
| Date | Status | Loan Amount | Loan Type |
|---|---|---|---|
| Open | $507,000 | New Conventional | |
| Closed | $45,900 | Credit Line Revolving | |
| Closed | $510,400 | New Conventional | |
| Closed | $528,000 | New Conventional | |
| Previous Owner | $417,000 | New Conventional | |
| Previous Owner | $289,100 | New Conventional | |
| Previous Owner | $320,000 | Unknown |
Property History
| Date | Event | Price | Change | Sq Ft Price |
|---|---|---|---|---|
| 07/30/2019 07/30/19 | Sold | $660,000 | -2.2% | $227 / Sq Ft |
| 05/27/2019 05/27/19 | Pending | -- | -- | -- |
| 05/17/2019 05/17/19 | Price Changed | $675,000 | -3.4% | $232 / Sq Ft |
| 05/03/2019 05/03/19 | For Sale | $699,000 | +29.4% | $241 / Sq Ft |
| 07/15/2013 07/15/13 | Sold | $540,000 | -1.8% | $171 / Sq Ft |
| 06/17/2013 06/17/13 | Pending | -- | -- | -- |
| 06/14/2013 06/14/13 | For Sale | $550,000 | -- | $174 / Sq Ft |
Tax History Compared to Growth
Tax History
| Year | Tax Paid | Tax Assessment Tax Assessment Total Assessment is a certain percentage of the fair market value that is determined by local assessors to be the total taxable value of land and additions on the property. | Land | Improvement |
|---|---|---|---|---|
| 2025 | $3,292 | $57,519 | -- | -- |
| 2024 | $3,247 | $54,780 | -- | -- |
| 2023 | $3,247 | $75,220 | $15,040 | $60,180 |
| 2022 | $3,055 | $52,400 | $10,480 | $41,920 |
| 2021 | $3,315 | $47,900 | $9,580 | $38,320 |
| 2020 | $3,285 | $45,820 | $9,160 | $36,660 |
| 2019 | $3,185 | $43,250 | $8,650 | $34,600 |
| 2018 | $3,112 | $43,200 | $8,640 | $34,560 |
| 2017 | $2,936 | $42,620 | $8,520 | $34,100 |
| 2016 | $2,859 | $41,430 | $8,280 | $33,150 |
| 2015 | $2,765 | $39,880 | $7,970 | $31,910 |
Agents Affiliated with this Home
-

Seller's Agent in 2019
Thomas Mastromatto
Mountain Lake Realty
(602) 888-7073
1 in this area
652 Total Sales
-

Buyer's Agent in 2019
Holly Jeppesen
Century 21 Arizona Foothills
(623) 734-0777
37 Total Sales
-

Seller's Agent in 2013
Tricia Cormie
Russ Lyon Sotheby's International Realty
(602) 359-6988
11 in this area
80 Total Sales
-
P
Buyer's Agent in 2013
Patricia Cormie
PINNACLE PEAK REALTY, INC.
Map
Source: Arizona Regional Multiple Listing Service (ARMLS)
MLS Number: 4952448
APN: 217-12-271
- 9467 E Rockwood Dr
- 9372 E Taro Ln
- 9407 E Maple Dr Unit 3
- 18515 N 94th St
- 18577 N 92nd Place
- 18653 N 93rd St
- The Omega Plan at Legacy at DC Ranch
- The Alpha Plan at Legacy at DC Ranch
- 18559 N 92nd Place
- 18550 N 94th St
- 18558 N 92nd Place
- 9571 E Nittany Dr
- 9130 E Rosemonte Dr
- 18388 N 93rd Place
- 18500 N 95th St
- 19102 N 91st St
- 18930 N 91st St
- 9203 E Topeka Dr
- 18411 N 95th St
- 18283 N 93rd St
