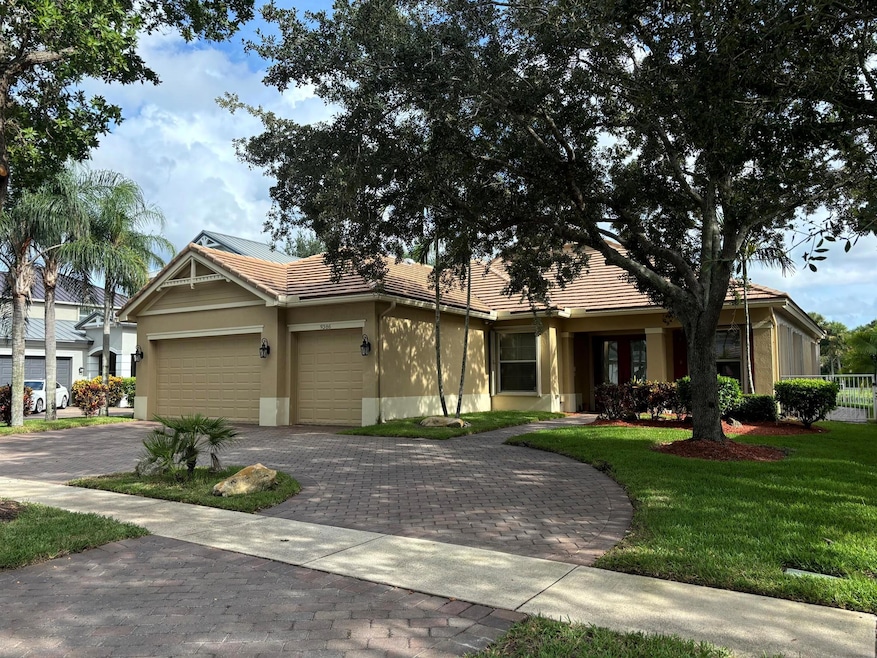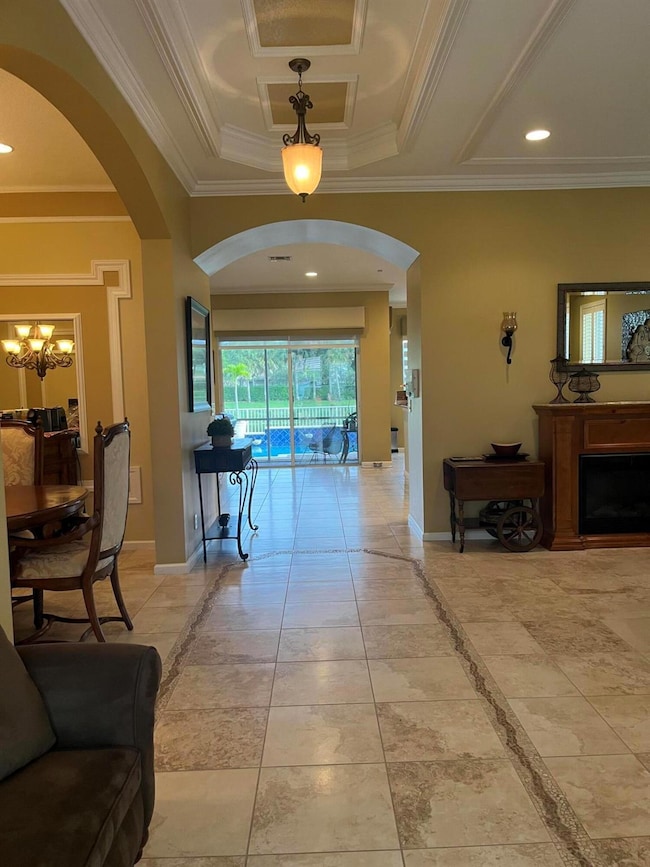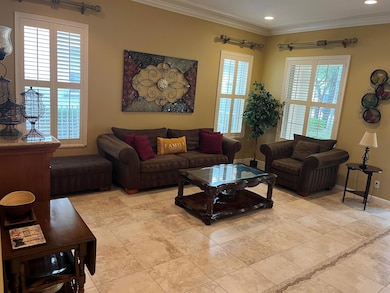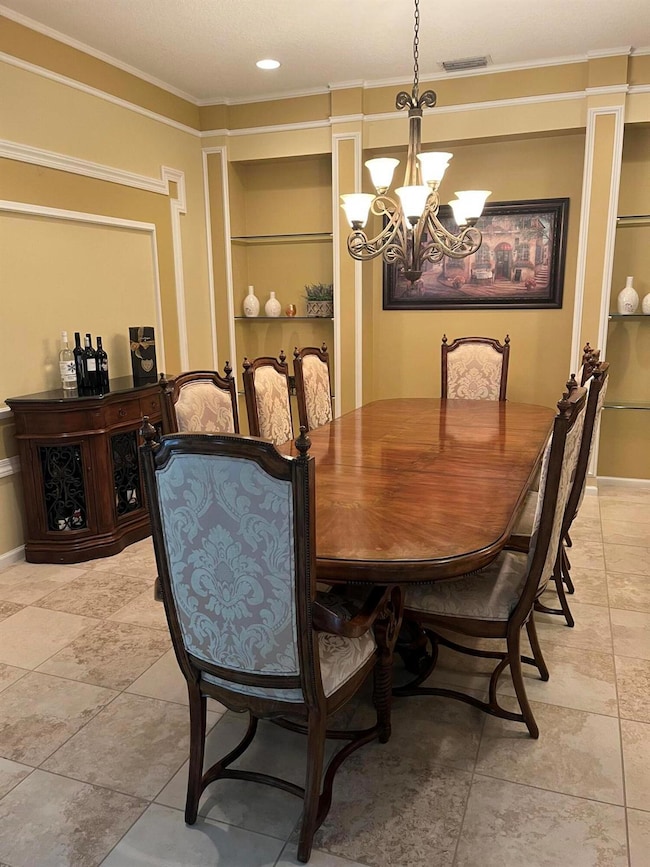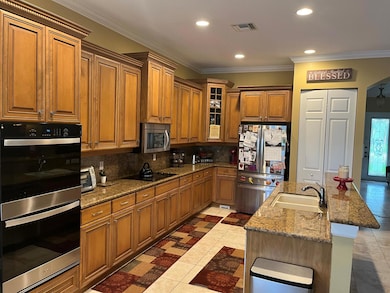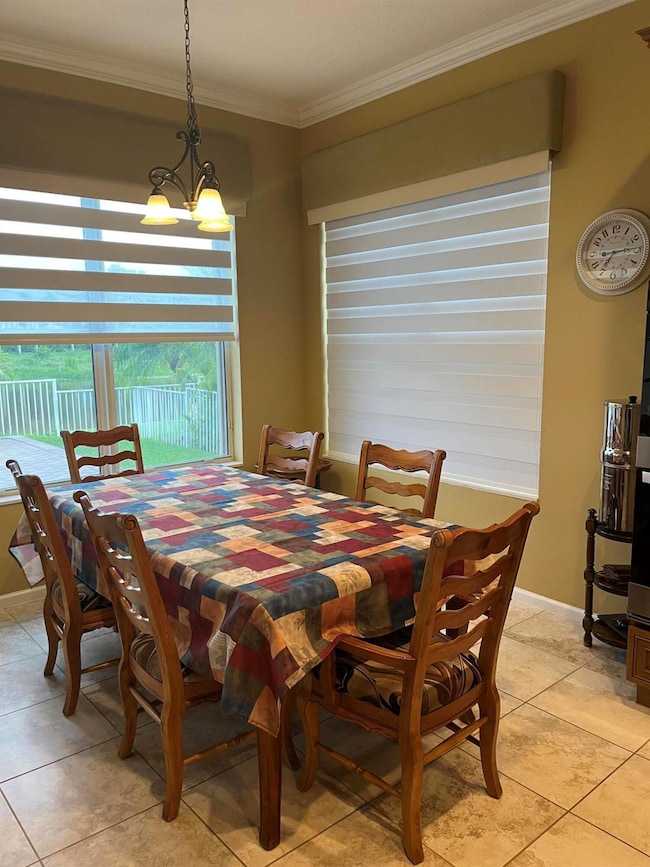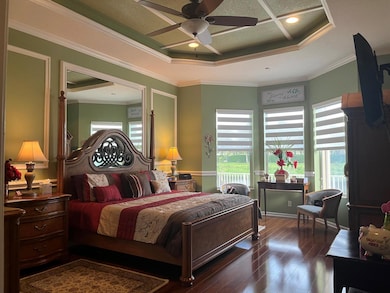9386 Madewood Ct Royal Palm Beach, FL 33411
Estimated payment $5,322/month
Highlights
- 70 Feet of Waterfront
- Gunite Pool
- Lake View
- Everglades Elementary School Rated A-
- Gated Community
- Clubhouse
About This Home
Perfect 5BR/3BA/3CG one level lakefront Estate pool home in the gated community of Palm Beach Plantation! Perfectly situated to the Wellington Green mall, shopping and restaurants, within minutes of the turnpike. Located in a family friendly neighborhood with lots of children, zoned for top rated schools. Split floor plan w formal LR, DR & FR, elegant millwork, ceramic tile/laminate flooring, tall doors/ceilings fantastic lake view salt water pool w coveted rear southern exposure! Additional features include paver circular/straight driveway, accordion shutters, trey ceilings, open kitchen, new double ovens & refrigerator, central vac, custom master closet, dual-zone AC units, covered screened lanai. This is more than a house, it's a home in a community that truly supports family living.
Home Details
Home Type
- Single Family
Est. Annual Taxes
- $6,269
Year Built
- Built in 2004
Lot Details
- 8,747 Sq Ft Lot
- Lot Dimensions are 70 x 125
- 70 Feet of Waterfront
- Lake Front
- Fenced
- Sprinkler System
- Property is zoned PUD
HOA Fees
- $325 Monthly HOA Fees
Parking
- 3 Car Attached Garage
- Garage Door Opener
- Circular Driveway
Property Views
- Lake
- Pool
Home Design
- Concrete Roof
Interior Spaces
- 3,017 Sq Ft Home
- 1-Story Property
- Central Vacuum
- Furnished
- High Ceiling
- Ceiling Fan
- Plantation Shutters
- Blinds
- Bay Window
- Great Room
- Family Room
- Formal Dining Room
- Attic
Kitchen
- Breakfast Area or Nook
- Built-In Double Oven
- Cooktop
- Microwave
- Ice Maker
- Dishwasher
- Disposal
Flooring
- Laminate
- Ceramic Tile
- Vinyl
Bedrooms and Bathrooms
- 5 Bedrooms
- Split Bedroom Floorplan
- Closet Cabinetry
- Walk-In Closet
- 3 Full Bathrooms
- Dual Sinks
- Roman Tub
- Separate Shower in Primary Bathroom
Laundry
- Laundry Room
- Dryer
- Washer
- Laundry Tub
Home Security
- Home Security System
- Security Gate
- Intercom
- Motion Detectors
- Fire and Smoke Detector
Pool
- Gunite Pool
- Saltwater Pool
- Fence Around Pool
Outdoor Features
- Patio
Schools
- Everglades Elementary School
- Emerald Cove Middle School
- Palm Beach Central High School
Utilities
- Central Heating and Cooling System
- Electric Water Heater
- Cable TV Available
Listing and Financial Details
- Assessor Parcel Number 00424406010000580
- Seller Considering Concessions
Community Details
Overview
- Association fees include management, common areas, ground maintenance, pest control, recreation facilities, security
- Built by K. Hovnanian Homes
- Diamond C Ranch Pod A Subdivision, Whitney Floorplan
Amenities
- Clubhouse
- Billiard Room
Recreation
- Community Basketball Court
- Pickleball Courts
- Community Pool
- Trails
Security
- Security Guard
- Resident Manager or Management On Site
- Card or Code Access
- Gated Community
Map
Home Values in the Area
Average Home Value in this Area
Tax History
| Year | Tax Paid | Tax Assessment Tax Assessment Total Assessment is a certain percentage of the fair market value that is determined by local assessors to be the total taxable value of land and additions on the property. | Land | Improvement |
|---|---|---|---|---|
| 2024 | $6,269 | $323,267 | -- | -- |
| 2023 | $6,138 | $313,851 | $0 | $0 |
| 2022 | $6,018 | $304,710 | $0 | $0 |
| 2021 | $5,973 | $295,835 | $0 | $0 |
| 2020 | $8,123 | $376,420 | $110,000 | $266,420 |
| 2019 | $6,703 | $331,650 | $0 | $0 |
| 2018 | $6,395 | $325,466 | $0 | $0 |
| 2017 | $6,276 | $318,772 | $0 | $0 |
| 2016 | $6,293 | $312,215 | $0 | $0 |
| 2015 | $6,423 | $310,045 | $0 | $0 |
| 2014 | $6,435 | $307,584 | $0 | $0 |
Property History
| Date | Event | Price | List to Sale | Price per Sq Ft | Prior Sale |
|---|---|---|---|---|---|
| 08/06/2025 08/06/25 | For Sale | $849,000 | +80.6% | $281 / Sq Ft | |
| 12/10/2019 12/10/19 | Sold | $470,000 | 0.0% | $156 / Sq Ft | View Prior Sale |
| 11/10/2019 11/10/19 | Pending | -- | -- | -- | |
| 10/23/2019 10/23/19 | For Sale | $470,000 | +25.3% | $156 / Sq Ft | |
| 08/23/2013 08/23/13 | Sold | $375,000 | 0.0% | $124 / Sq Ft | View Prior Sale |
| 07/24/2013 07/24/13 | Pending | -- | -- | -- | |
| 07/02/2013 07/02/13 | For Sale | $374,888 | -- | $124 / Sq Ft |
Purchase History
| Date | Type | Sale Price | Title Company |
|---|---|---|---|
| Warranty Deed | $470,000 | Sunbelt Title Agency | |
| Warranty Deed | $375,000 | Attorney | |
| Warranty Deed | $573,000 | Independence Title |
Mortgage History
| Date | Status | Loan Amount | Loan Type |
|---|---|---|---|
| Open | $376,000 | New Conventional | |
| Previous Owner | $288,800 | New Conventional | |
| Previous Owner | $458,400 | Purchase Money Mortgage |
Source: BeachesMLS
MLS Number: R11113658
APN: 00-42-44-06-01-000-0580
- 473 Cottagewood Ln
- 9345 Madewood Ct
- 9334 Madewood Ct
- 1710 Pioneer Way
- 95 Westwood Cir E
- 9248 Madewood Ct
- 9328 Silent Oak Cir
- 9070 Winterhaven Cir
- 2150 Shoma Dr
- 2509 Shoma Dr
- 3509 Shoma Dr
- 3510 Shoma Dr
- 3518 Shoma Dr
- 1910 Shoma Dr
- 3407 Shoma Dr
- 4104 Shoma Dr
- 4101 Shoma Dr Unit 383
- 2020 Shoma Dr
- 544 Edgebrook Ln
- 825 Whippoorwill Trail
- 9279 Madewood Ct
- 1510 Pioneer Way
- 350 Pioneer Way
- 9333 Silent Oak Cir
- 182 Palm Beach Plantation Blvd
- 3503 Shoma Dr
- 3507 Shoma Dr
- 2008 Shoma Dr
- 570 Christina Dr
- 1118 Shoma Dr
- 1105 Shoma Dr
- 2127 Shoma Dr
- 2320 Shoma Ln
- 2310 Shoma Ln
- 1008 Shoma Dr
- 8790 Wellington View Dr
- 110 Newberry Ln
- 124 Canterbury Plaza
- 1534 Newhaven Point Ln
- 11200 Hermosa St
