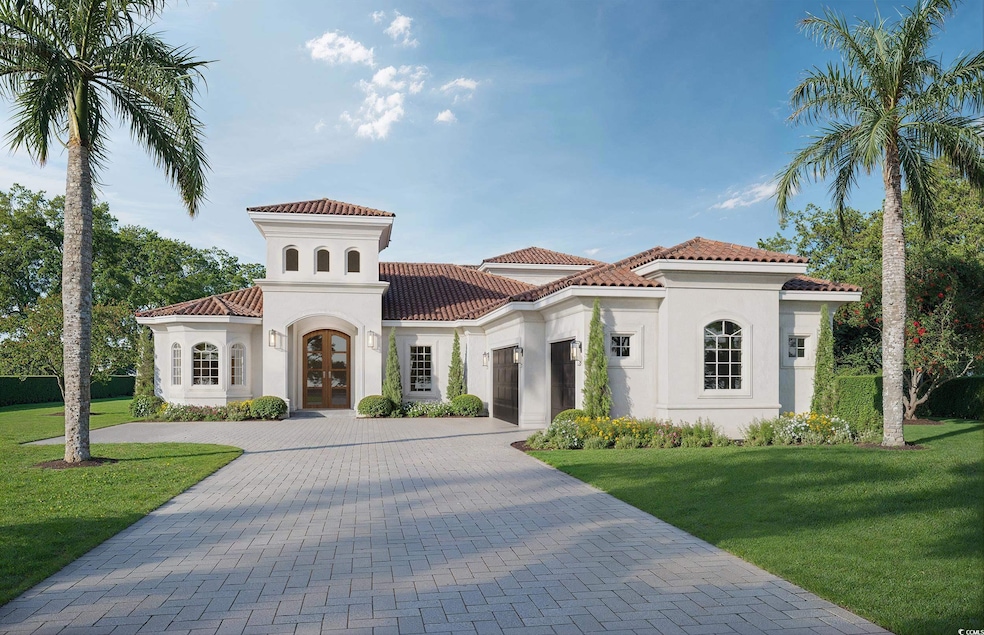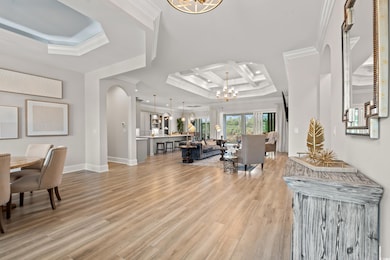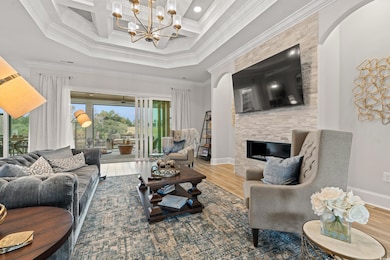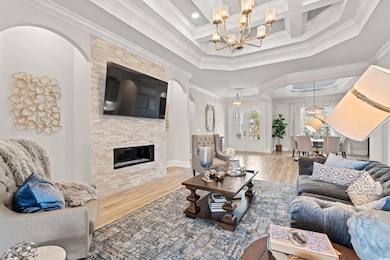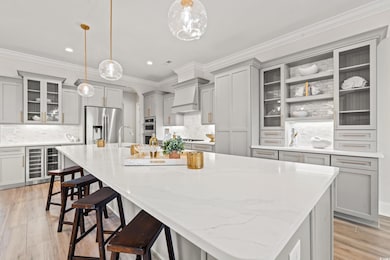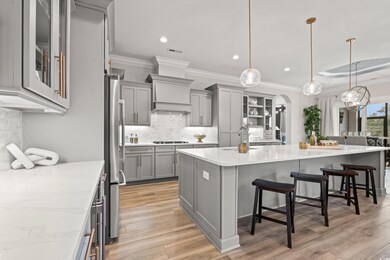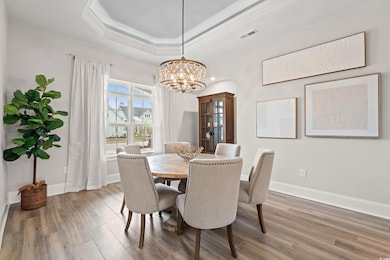9387 Venezia Cir Myrtle Beach, SC 29579
Grande Dunes NeighborhoodEstimated payment $12,066/month
Highlights
- On Golf Course
- Private Pool
- Clubhouse
- Intracoastal View
- Gated Community
- Recreation Room
About This Home
Beautiful Custom Built home in the Golf Village area of Grande Dunes. The home will be located on one of the best homesites in the Villa Venezia neighborhood and overlooks both the Resort Golf Course and the Intracoastal Waterway. Masterfully designed and built by one of the areas most respected custom builders. The photos included represent the fit and finishes of homes built by this builder, but are not of this specific home. You may still be involved in the selection process and make this home your style before it starts construction! Villa Venezia is a small section of 53 homes tucked away from any busy street and convenient to the back entrance to Grande Dunes from River Oaks Dr. You can easily access all the wonderful new establishments in Carolina Forest, or exit the front of the community to the beach or Kings Hwy. The Golf Village area of Grande Dunes has a guarded entrance with a gated back entrance. Floorplans of this home are available upon request. Contact the Listing Agent for the most current information.
Home Details
Home Type
- Single Family
Year Built
- Built in 2025
Lot Details
- 0.31 Acre Lot
- On Golf Course
- Rectangular Lot
- Property is zoned PUD
HOA Fees
- $199 Monthly HOA Fees
Parking
- 3 Car Attached Garage
- Side Facing Garage
Property Views
- Intracoastal
- Golf Course
Home Design
- Home to be built
- Mediterranean Architecture
- Slab Foundation
- Stucco
- Tile
Interior Spaces
- 3,509 Sq Ft Home
- 1.5-Story Property
- Tray Ceiling
- Insulated Doors
- Entrance Foyer
- Formal Dining Room
- Recreation Room
- Fire and Smoke Detector
Kitchen
- Breakfast Bar
- Microwave
- Dishwasher
- Solid Surface Countertops
- Disposal
Bedrooms and Bathrooms
- 4 Bedrooms
- Main Floor Bedroom
- Split Bedroom Floorplan
- Bathroom on Main Level
Laundry
- Laundry Room
- Washer and Dryer Hookup
Accessible Home Design
- No Carpet
Outdoor Features
- Private Pool
- Balcony
- Patio
Schools
- Myrtle Beach Elementary School
- Myrtle Beach Middle School
- Myrtle Beach High School
Utilities
- Central Heating and Cooling System
- Underground Utilities
- Water Heater
- Phone Available
- Cable TV Available
Listing and Financial Details
- Home warranty included in the sale of the property
Community Details
Overview
- Association fees include electric common, pool service, insurance, manager, common maint/repair, security, recreation facilities, legal and accounting
- Built by Vittoria
- The community has rules related to allowable golf cart usage in the community
Recreation
- Golf Course Community
- Tennis Courts
- Community Pool
Additional Features
- Clubhouse
- Security
- Gated Community
Map
Home Values in the Area
Average Home Value in this Area
Tax History
| Year | Tax Paid | Tax Assessment Tax Assessment Total Assessment is a certain percentage of the fair market value that is determined by local assessors to be the total taxable value of land and additions on the property. | Land | Improvement |
|---|---|---|---|---|
| 2024 | $4,000 | $27,600 | $27,600 | $0 |
| 2023 | $4,000 | $27,993 | $27,993 | $0 |
| 2021 | $3,691 | $27,993 | $27,993 | $0 |
| 2020 | $2,763 | $27,993 | $27,993 | $0 |
| 2019 | $2,763 | $27,993 | $27,993 | $0 |
| 2018 | $2,479 | $16,308 | $16,308 | $0 |
Property History
| Date | Event | Price | List to Sale | Price per Sq Ft |
|---|---|---|---|---|
| 01/16/2025 01/16/25 | For Sale | $2,195,000 | -- | $626 / Sq Ft |
Purchase History
| Date | Type | Sale Price | Title Company |
|---|---|---|---|
| Warranty Deed | $370,000 | -- | |
| Warranty Deed | $355,000 | -- | |
| Warranty Deed | $120,000 | -- |
Source: Coastal Carolinas Association of REALTORS®
MLS Number: 2501338
APN: 39511030003
- 9273 Venezia Cir
- 7215 Spoleto Dr
- 8332 Leone Cir
- 1563 Cadiz Dr
- 1532 Malaga Cir
- 7129 Spoleto Dr
- 8561 San Marcello Dr Unit 102
- 7210 Sarteano Dr
- 8604 San Marcello Dr Unit 5302
- 7600 Driftwood Dr
- 7584 Regina Ct
- 7616 Glenwood Dr
- 8625 Bella Vista Cir
- 6680 Anterselva Dr
- The Georgetown Plan at Living Dunes
- The Beaufort Plan at Living Dunes
- The Cooper Plan at Living Dunes
- Three Story Townhouse With Wrap Porch - Unit B Plan at Living Dunes
- Two Story Townhouse With Wrap Porch - Unit A Plan at Living Dunes
- The Southport Plan at Living Dunes
- 7075 Cuddy Ln
- 414 St Julian Ln
- 501 Hinson Dr
- 1139 Bragg Way
- 388 Hinson Dr
- 843 67th Ave N
- 915 Brentmoor Dr
- 6517 Valene Ct
- 6536 Valene Ct
- 6710 Wahoo Dr
- 306 76th Ave N Unit 2
- 7203 Porcher Dr Unit 4
- 7203 Porcher Dr Unit 2
- 7203 Porcher Dr Unit 6
- 6506 Somerset Dr Unit ID1269111P
- 403 71st Ave N Unit 4 MTR-3 mos plus
- 7403 N Ocean Blvd
- 701 65th Ave N
- 215 77th Ave N Unit 309
- 215 77th Ave N Unit 603
