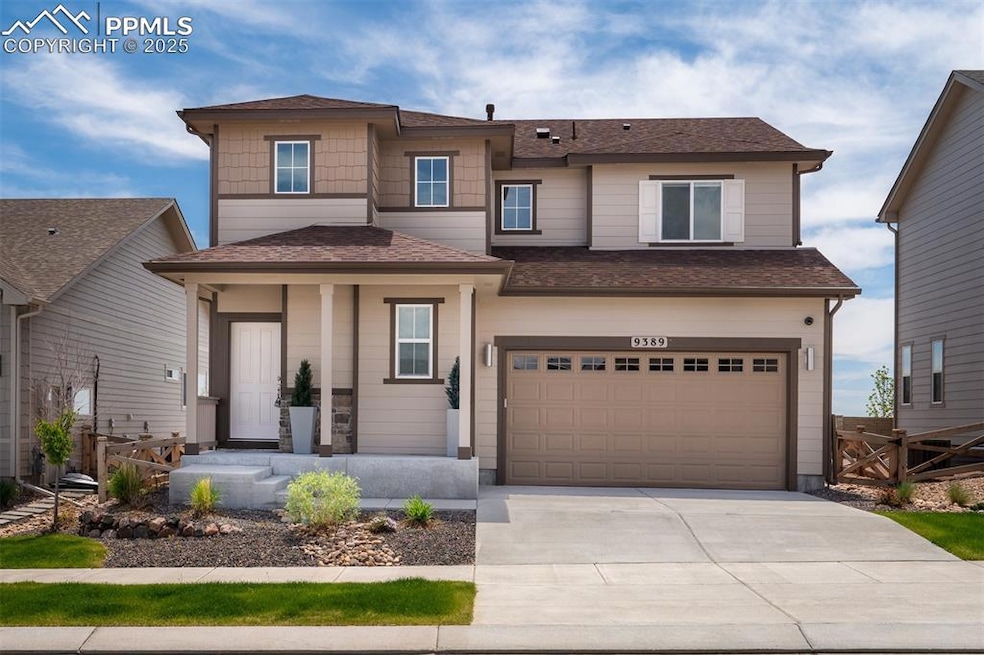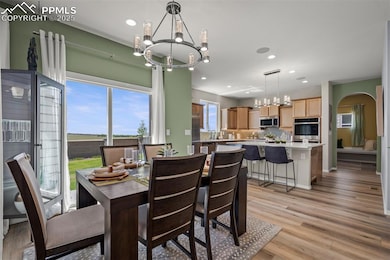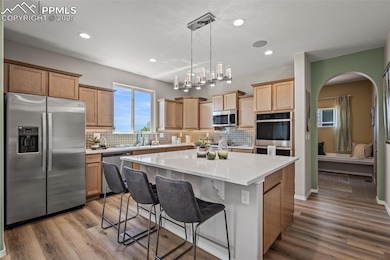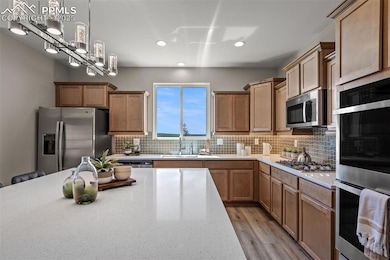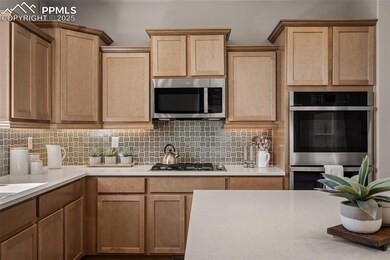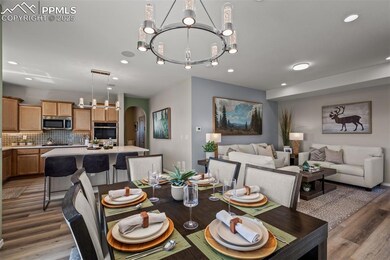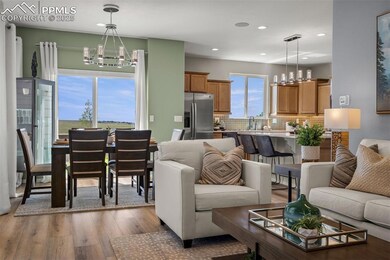9389 Mayflower Gulch Way Colorado Springs, CO 80938
Estimated payment $4,005/month
Highlights
- Fitness Center
- Clubhouse
- Community Pool
- Coeur D'Alene Avenue Elementary School Rated A-
- Mud Room
- Tennis Courts
About This Home
Welcome to this stunning two-story former model home in the highly sought-after Banning Lewis Ranch community! Designed with comfort and style in mind, this 4-bedroom, 3.5-bathroom home showcases an expanded chef’s kitchen complete with granite and quartz countertops, upgraded cabinetry, a massive walk-in pantry, and a spacious mudroom with a separate owner’s entry. The open main level features beautiful LVP flooring, low-profile textured carpet, and upgraded tile throughout, creating a seamless blend of durability and design. The inviting living room boasts a cozy fireplace and iron railing that leads to an airy loft filled with natural light—perfect for a second living space or office. Upstairs, the luxurious master suite offers a large walk-in closet and a beautifully finished en suite bathroom. This fully landscaped property backs to peaceful open space and includes a fenced yard, A/C, security system, custom paint, and a 2-car garage. With 9’ ceilings in the basement and thoughtful upgrades throughout, this home combines elegance, functionality, and location—all within the vibrant Banning Lewis Ranch community known for its parks, trails, schools, and amenities. This is one of Colorado's Finest.
Home Details
Home Type
- Single Family
Est. Annual Taxes
- $4,765
Year Built
- Built in 2023
Lot Details
- 5,502 Sq Ft Lot
- Open Space
HOA Fees
- $86 Monthly HOA Fees
Parking
- 2 Car Attached Garage
Home Design
- Shingle Roof
Interior Spaces
- 2,677 Sq Ft Home
- 2-Story Property
- Ceiling Fan
- Gas Fireplace
- Mud Room
- Basement Fills Entire Space Under The House
- Laundry on upper level
Kitchen
- Walk-In Pantry
- Double Oven
- Plumbed For Gas In Kitchen
- Microwave
- Dishwasher
- Disposal
Flooring
- Carpet
- Tile
- Luxury Vinyl Tile
Bedrooms and Bathrooms
- 4 Bedrooms
Utilities
- Forced Air Heating and Cooling System
Community Details
Overview
- Association fees include trash removal
- Built by Covington Homes
- Sweet Briar
Amenities
- Clubhouse
- Community Center
Recreation
- Tennis Courts
- Community Playground
- Fitness Center
- Community Pool
- Park
- Dog Park
- Trails
Map
Home Values in the Area
Average Home Value in this Area
Tax History
| Year | Tax Paid | Tax Assessment Tax Assessment Total Assessment is a certain percentage of the fair market value that is determined by local assessors to be the total taxable value of land and additions on the property. | Land | Improvement |
|---|---|---|---|---|
| 2025 | $4,765 | $39,620 | -- | -- |
| 2024 | $2,084 | $40,050 | $6,430 | $33,620 |
| 2023 | $2,084 | $40,050 | $40,050 | -- |
| 2022 | $353 | $2,940 | $2,940 | -- |
Property History
| Date | Event | Price | List to Sale | Price per Sq Ft |
|---|---|---|---|---|
| 05/26/2025 05/26/25 | For Sale | $667,000 | -- | $249 / Sq Ft |
Purchase History
| Date | Type | Sale Price | Title Company |
|---|---|---|---|
| Special Warranty Deed | $617,000 | Land Title Guarantee Company |
Source: Pikes Peak REALTOR® Services
MLS Number: 8898811
APN: 53154-04-002
- Marseille Plan at Banning Lewis Ranch - Provence Series
- The Juniper Plan at Banning Lewis Ranch
- The Sancerre Plan at Banning Lewis Ranch
- Sweet Briar Plan at Banning Lewis Ranch - Cottage Series
- The Ponderosa Plan at Banning Lewis Ranch
- Primrose Plan at Banning Lewis Ranch - Cottage Series
- St Tropez Plan at Banning Lewis Ranch - Provence Series
- Sancerre Plan at Banning Lewis Ranch - Provence Series
- Creekside Plan at Banning Lewis Ranch - Yellowstone Series
- The St. Tropez Plan at Banning Lewis Ranch
- The Evergreen Plan at Banning Lewis Ranch
- Lamar Plan at Banning Lewis Ranch - Yellowstone Series
- The Marseille Plan at Banning Lewis Ranch
- Foxglove Plan at Banning Lewis Ranch - Cottage Series
- Sunstone Plan at Banning Lewis Ranch - Yellowstone Series
- Hayden Plan at Banning Lewis Ranch - Yellowstone Series
- The Douglas Plan at Banning Lewis Ranch
- Iris Plan at Banning Lewis Ranch - Cottage Series
- Canyon Plan at Banning Lewis Ranch - Yellowstone Series
- The Sequoia Plan at Banning Lewis Ranch
- 9246 Henson Place
- 5692 Tramore Ct
- 5748 Thurless Ln
- 6027 Notch Top Way
- 6149 Ashmore Ln
- 6553 Shadow Star Dr
- 6765 Windbrook Ct
- 5011 Amazonite Dr
- 4600 Gneiss Loop
- 7785 Blue Vail Way
- 8777 Mossy Bank Ln
- 7463 Lewis Clark Trail
- 6670 Big George Dr
- 5476 Stetson Meadows Dr
- 7122 Golden Acacia Ln
- 5812 Brennan Ave
- 6955 Stockwell Dr
- 4047 Wyedale Way
- 7061 Mitchellville Way
- 3921 Wyedale Way
