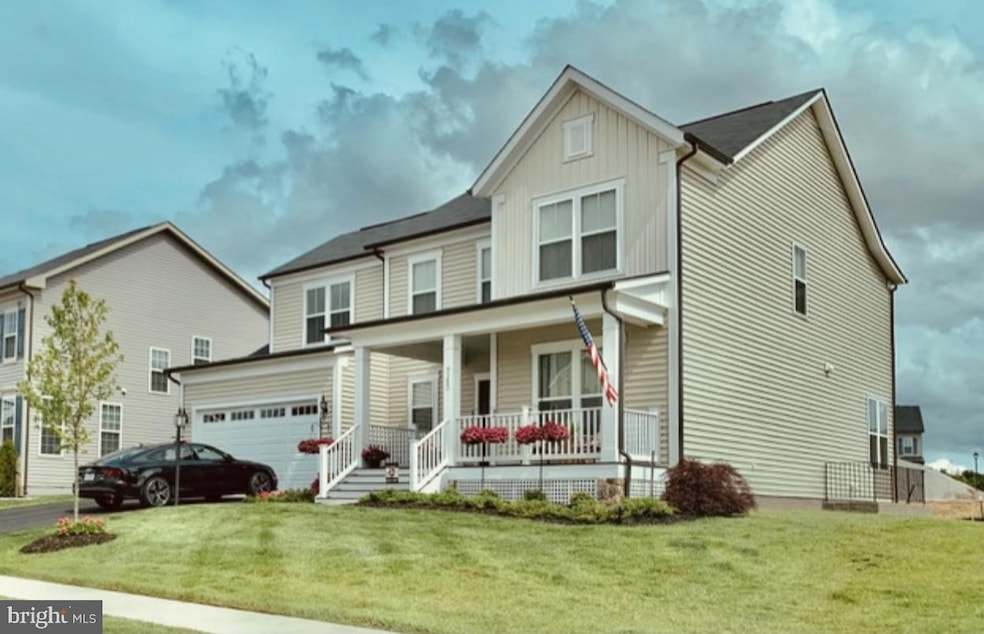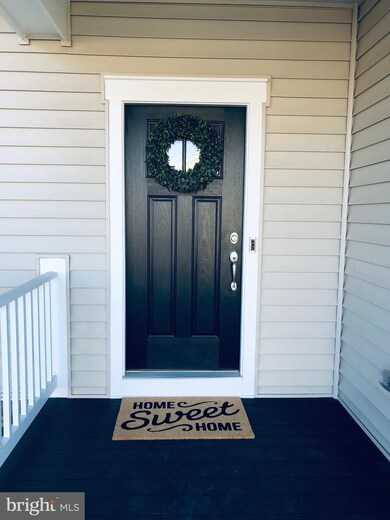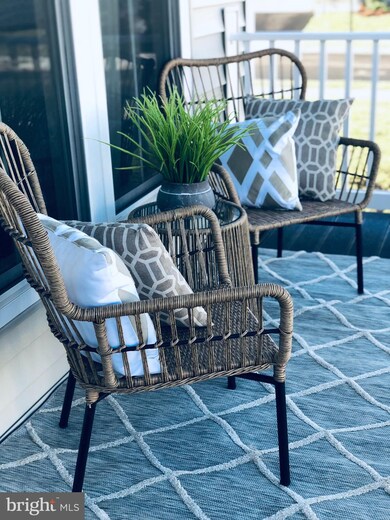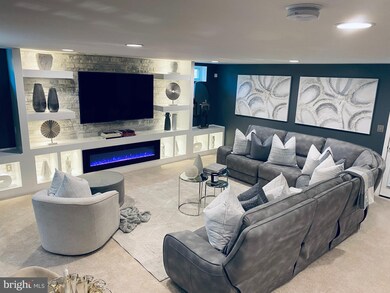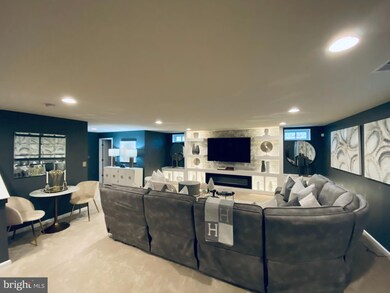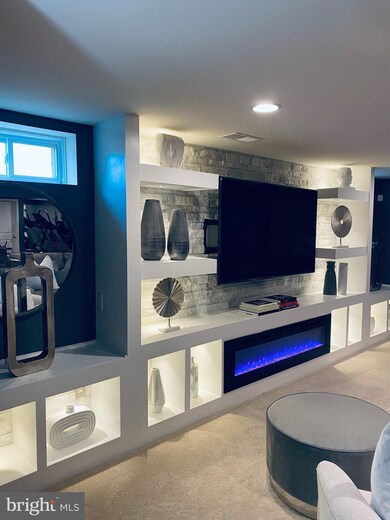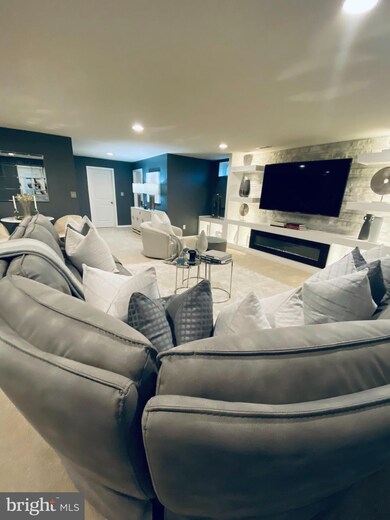
9389 Silvermist Ln Manassas Park, VA 20111
Signal Hill NeighborhoodHighlights
- Gourmet Kitchen
- Open Floorplan
- Wood Flooring
- Osbourn Park High School Rated A
- Traditional Architecture
- 2 Fireplaces
About This Home
As of October 2021No need to look any further! This home should be in a magazine! This meticulously maintained home shows like a brand new model. It's only 2.5 years old! Located within the fabulous community of Cayden Ridge in Manassas. This home features all the upgrades you could want and need. It's a move-in ready Criswood built by Miller & Smith, which is one of the largest models in the neighborhood. With 6 bedrooms, 5 bathrooms, and over 4,300 square feet spread out over three finished levels. The main level is filled with natural light from the elegant sitting room to the cozy gas fireplace in the living room . This open floor plan allows for perfect entertaining from one room to the next with unobstructed views to keep the conversation flowing. The massive kitchen island allows for meal prep as well as a breakfast bar. Stainless Steel appliances, granite counter tops, walk in pantry and custom coffee bar complete the kitchen area. The elegantly custom designed board and batten staircase welcomes you into this sophisticated basement that features a majestic built-in stone entertainment wall with an electric fireplace and a gym that rivals all commercial gyms. Upstairs features a spacious elegant master bedroom and bathroom with two walk-in closets. There is a Junior Master suite located on the opposite side of the hall with its own private bath as well. Two additional bedrooms, laundry room and full bath complete this level of the home. This home has a ton of storage as well as a irrigation system to keep the grass green. Schedule your showing today and make this home yours before it's gone!
Last Agent to Sell the Property
Keller Williams Realty/Lee Beaver & Assoc. Listed on: 08/16/2021

Home Details
Home Type
- Single Family
Est. Annual Taxes
- $7,278
Year Built
- Built in 2018
Lot Details
- 7,540 Sq Ft Lot
- Property is in excellent condition
- Property is zoned PMR
HOA Fees
- $109 Monthly HOA Fees
Parking
- 2 Car Attached Garage
- 2 Driveway Spaces
- Garage Door Opener
Home Design
- Traditional Architecture
- Asphalt Roof
- Vinyl Siding
Interior Spaces
- Property has 3 Levels
- Open Floorplan
- Built-In Features
- Tray Ceiling
- Ceiling height of 9 feet or more
- Ceiling Fan
- Recessed Lighting
- 2 Fireplaces
- Stone Fireplace
- Fireplace Mantel
- Electric Fireplace
- Gas Fireplace
- Window Treatments
- Family Room Off Kitchen
- Formal Dining Room
- Laundry on upper level
Kitchen
- Gourmet Kitchen
- Breakfast Area or Nook
- Butlers Pantry
- Gas Oven or Range
- Cooktop with Range Hood
- Built-In Microwave
- Freezer
- Ice Maker
- Dishwasher
- Stainless Steel Appliances
- Kitchen Island
- Upgraded Countertops
- Disposal
Flooring
- Wood
- Carpet
Bedrooms and Bathrooms
- En-Suite Bathroom
- Walk-In Closet
- Bathtub with Shower
Partially Finished Basement
- Exterior Basement Entry
- Sump Pump
Home Security
- Home Security System
- Exterior Cameras
- Motion Detectors
- Fire and Smoke Detector
Outdoor Features
- Rain Gutters
- Porch
Utilities
- Forced Air Heating and Cooling System
- Electric Water Heater
- Municipal Trash
- Phone Available
- Cable TV Available
Community Details
- Association fees include snow removal, trash
- Cayden Ridge HOA, Phone Number (704) 631-7200
- Built by Miller and Smith
- Cayden Ridge Subdivision, Criswood Floorplan
- Property Manager
Listing and Financial Details
- Tax Lot 4
- Assessor Parcel Number 7895-38-7429
Ownership History
Purchase Details
Home Financials for this Owner
Home Financials are based on the most recent Mortgage that was taken out on this home.Purchase Details
Purchase Details
Home Financials for this Owner
Home Financials are based on the most recent Mortgage that was taken out on this home.Similar Homes in the area
Home Values in the Area
Average Home Value in this Area
Purchase History
| Date | Type | Sale Price | Title Company |
|---|---|---|---|
| Deed | $790,000 | Ratified Title Group Inc | |
| Interfamily Deed Transfer | -- | None Available | |
| Special Warranty Deed | $615,810 | Walker Title Llc |
Mortgage History
| Date | Status | Loan Amount | Loan Type |
|---|---|---|---|
| Open | $671,500 | New Conventional | |
| Previous Owner | $641,274 | VA | |
| Previous Owner | $636,131 | VA |
Property History
| Date | Event | Price | Change | Sq Ft Price |
|---|---|---|---|---|
| 10/13/2021 10/13/21 | Sold | $790,000 | 0.0% | $180 / Sq Ft |
| 08/17/2021 08/17/21 | For Sale | $789,900 | 0.0% | $180 / Sq Ft |
| 08/16/2021 08/16/21 | Off Market | $790,000 | -- | -- |
| 11/30/2018 11/30/18 | Sold | $615,810 | -1.2% | $141 / Sq Ft |
| 10/12/2018 10/12/18 | Pending | -- | -- | -- |
| 08/24/2018 08/24/18 | For Sale | $623,130 | -- | $143 / Sq Ft |
Tax History Compared to Growth
Tax History
| Year | Tax Paid | Tax Assessment Tax Assessment Total Assessment is a certain percentage of the fair market value that is determined by local assessors to be the total taxable value of land and additions on the property. | Land | Improvement |
|---|---|---|---|---|
| 2024 | $7,177 | $721,700 | $194,900 | $526,800 |
| 2023 | $7,115 | $683,800 | $174,900 | $508,900 |
| 2022 | $7,184 | $638,400 | $174,900 | $463,500 |
| 2021 | $7,279 | $598,700 | $174,900 | $423,800 |
| 2020 | $8,903 | $574,400 | $174,900 | $399,500 |
| 2019 | $8,590 | $554,200 | $174,900 | $379,300 |
| 2018 | $2,112 | $174,900 | $174,900 | $0 |
| 2017 | $845 | $70,000 | $70,000 | $0 |
Agents Affiliated with this Home
-

Seller's Agent in 2021
Robin Reaves
Keller Williams Realty/Lee Beaver & Assoc.
(704) 726-9064
1 in this area
67 Total Sales
-

Buyer's Agent in 2021
Ryane Johnson
EXP Realty, LLC
(703) 499-4202
1 in this area
163 Total Sales
-
S
Seller's Agent in 2018
Spence Stouffer
Miller and Smith Homes, Inc.
Map
Source: Bright MLS
MLS Number: VAPW2005864
APN: 7895-38-7429
- 9520 Kimbleton Hall Loop
- 8279 Knight Station Way
- 8275 Knight Station Way
- 8269 Knight Station Way
- 8571 Richmond Ave
- 8372 Buttress Ln Unit 103
- 8374 Buttress Ln Unit 304
- 8376 Buttress Ln Unit 102
- 9576 Jayhawk Terrace Unit 401
- 9552 Cannoneer Ct Unit 204
- 9569 Coggs Bill Dr Unit 302
- 8465 Crozier Ct Unit 402
- 8591 Signal Hill Rd
- 9559 Coggs Bill Dr Unit 102
- 9100 Mulder Ct
- 9203 Matthew Dr
- 9544 Oakenshaw Dr
- 9027 Phita Ln
- 9216 Arrington Farm Ct
- 9204 Arrington Farm Ct
