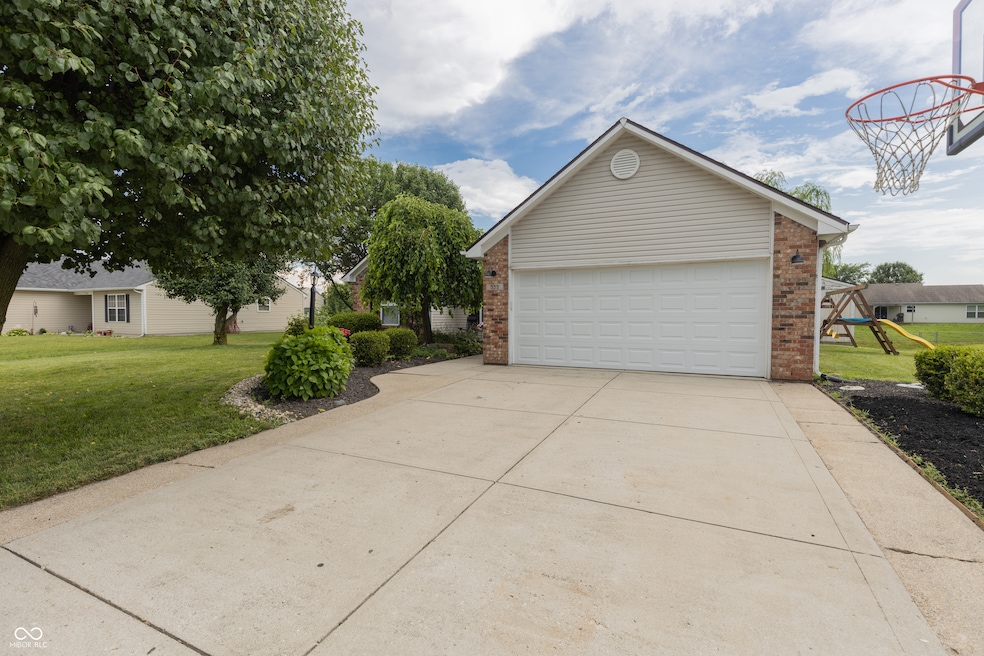
939 Arabian Way Bargersville, IN 46106
Estimated payment $1,657/month
Highlights
- Mature Trees
- Ranch Style House
- Breakfast Room
- Union Elementary School Rated A-
- No HOA
- 2 Car Attached Garage
About This Home
Nestled at 939 Arabian WAY, BARGERSVILLE, IN, this single-family residence in Johnson County presents an inviting home, ready for you to move in. The living room offers an open, airy feel with its vaulted ceiling, creating a comfortable space for relaxation and entertainment. Imagine the possibilities for gatherings or quiet evenings spent in this welcoming atmosphere. In the kitchen, the backsplash adds a touch of style and practicality, providing an easy-to-clean surface that enhances the cooking experience. Envision preparing meals in this functional and aesthetically pleasing space. The bathroom features a double vanity, offering convenience and ample space for getting ready in the mornings. This property boasts a laundry room for ease of living, along with a patio and deck, perfect for enjoying the outdoors. A shed offers additional storage space. The water view enhances the property, providing a scenic backdrop to everyday life. With 1374 square feet of living area on a generous 13530 square feet lot, this 3-bedroom home, built in 2001 with a single story, offers comfortable living.
Home Details
Home Type
- Single Family
Est. Annual Taxes
- $2,178
Year Built
- Built in 2001
Lot Details
- 0.31 Acre Lot
- Mature Trees
Parking
- 2 Car Attached Garage
Home Design
- Ranch Style House
- Slab Foundation
- Vinyl Construction Material
Interior Spaces
- 1,374 Sq Ft Home
- Woodwork
- Breakfast Room
- Fire and Smoke Detector
- Laundry on main level
Kitchen
- Electric Oven
- Electric Cooktop
- Built-In Microwave
- Dishwasher
- Disposal
Bedrooms and Bathrooms
- 3 Bedrooms
- Walk-In Closet
- 2 Full Bathrooms
Utilities
- Forced Air Heating and Cooling System
- Gas Water Heater
Additional Features
- Handicap Accessible
- Outdoor Storage
Community Details
- No Home Owners Association
- Country Meadows Subdivision
Listing and Financial Details
- Tax Lot 105
- Assessor Parcel Number 410901031064000035
Map
Home Values in the Area
Average Home Value in this Area
Tax History
| Year | Tax Paid | Tax Assessment Tax Assessment Total Assessment is a certain percentage of the fair market value that is determined by local assessors to be the total taxable value of land and additions on the property. | Land | Improvement |
|---|---|---|---|---|
| 2024 | $2,178 | $197,900 | $48,000 | $149,900 |
| 2023 | $1,990 | $180,200 | $48,000 | $132,200 |
| 2022 | $1,835 | $166,500 | $34,300 | $132,200 |
| 2021 | $1,689 | $153,800 | $34,300 | $119,500 |
| 2020 | $1,409 | $129,400 | $13,500 | $115,900 |
| 2019 | $1,381 | $127,000 | $13,500 | $113,500 |
| 2018 | $1,253 | $128,300 | $13,500 | $114,800 |
| 2017 | $1,214 | $120,500 | $13,500 | $107,000 |
| 2016 | $1,082 | $113,100 | $13,500 | $99,600 |
| 2014 | $1,074 | $106,400 | $22,500 | $83,900 |
| 2013 | $1,074 | $107,100 | $22,500 | $84,600 |
Property History
| Date | Event | Price | Change | Sq Ft Price |
|---|---|---|---|---|
| 07/15/2025 07/15/25 | Price Changed | $278,000 | -1.8% | $202 / Sq Ft |
| 07/07/2025 07/07/25 | Price Changed | $283,000 | -3.4% | $206 / Sq Ft |
| 06/24/2025 06/24/25 | For Sale | $293,000 | -- | $213 / Sq Ft |
Purchase History
| Date | Type | Sale Price | Title Company |
|---|---|---|---|
| Deed | $120,000 | -- |
Mortgage History
| Date | Status | Loan Amount | Loan Type |
|---|---|---|---|
| Open | $219,780 | FHA | |
| Closed | $172,975 | FHA | |
| Closed | $116,397 | FHA | |
| Previous Owner | $97,600 | New Conventional | |
| Previous Owner | $24,400 | Stand Alone Second |
Similar Homes in Bargersville, IN
Source: MIBOR Broker Listing Cooperative®
MLS Number: 22047256
APN: 41-09-01-031-064.000-035
- 668 Appaloosa Dr
- 593 Clydesdale Ln
- 2150 Partridge Dr
- 2090 Partridge Dr
- 40 Village Rd
- 392 S Baldwin St
- 374 S Baldwin St
- 129 S Carlisle St
- 218 N West St
- 000 North St
- 4051 W 100 N Unit Bargersville
- 3503 W 100 N
- 350 North St
- 110 N Tresslar Ave
- 399 Southway Ct
- 3555 Brunstfield Ct
- 3910 N State Road 135
- 1630 N 400 W
- 3644 Chalmers Dr
- 3669 Chalmers Dr
- 1027 W Palomino Place
- 178 Easy St
- 3718 Andean Dr
- 3170 Hartshire Dr S
- 3695 Pinnacle Dr
- 5555 Washington Ave
- 5934 Redwood Way
- 206 Switchgrass Ln
- 2604 Woodfield Blvd
- 1398 Crabapple Rd
- 121 Blue Lace Dr
- 1236 Saticoy Ct
- 2685 Creekstone Ct
- 1212 N Aberdeen Dr
- 4057 Jason Ave
- 3266 Sextant Dr
- 1466 Maria Ave
- 4204 Sycamore Ct
- 1173 Harvest Ridge Cir
- 1150 Grassy Creek Cir






