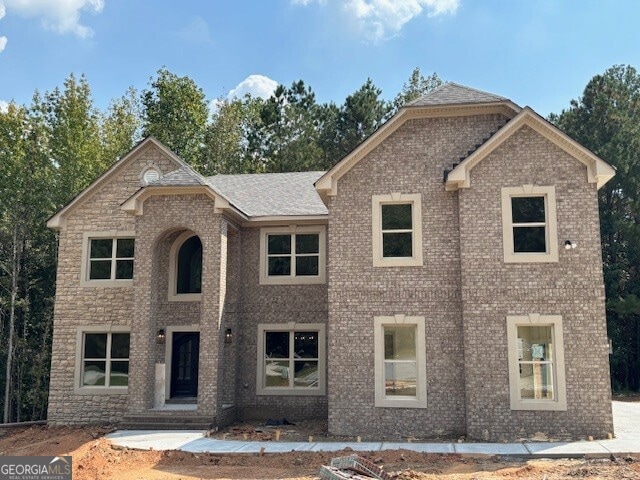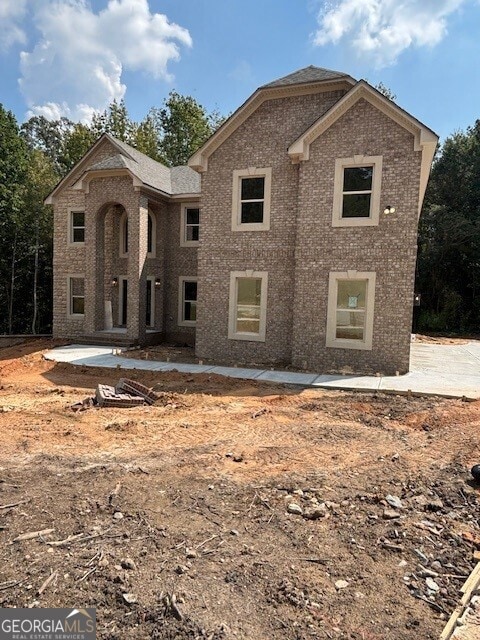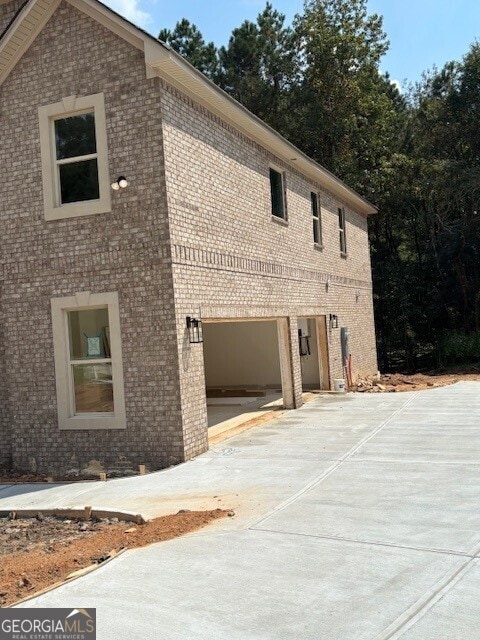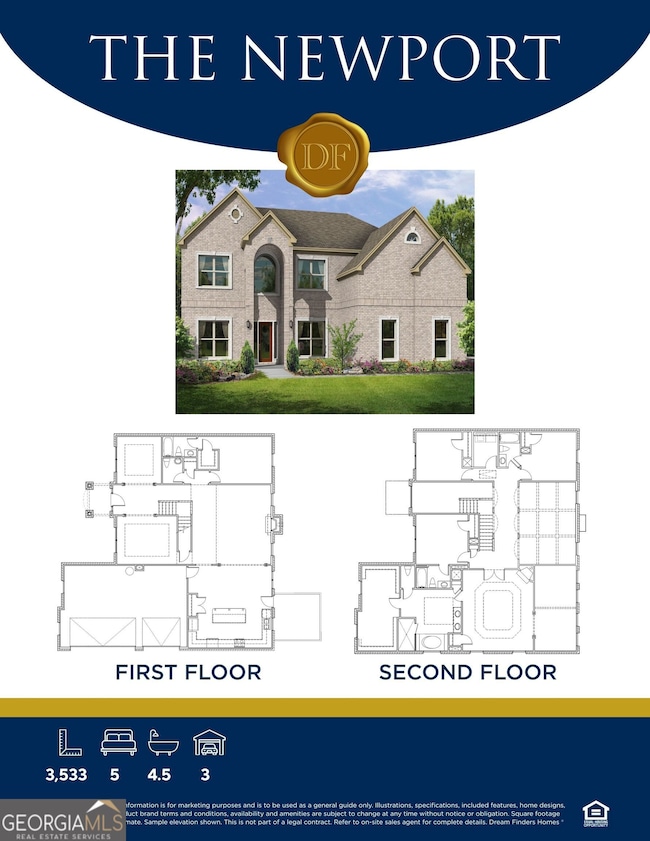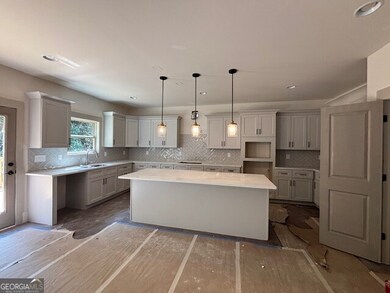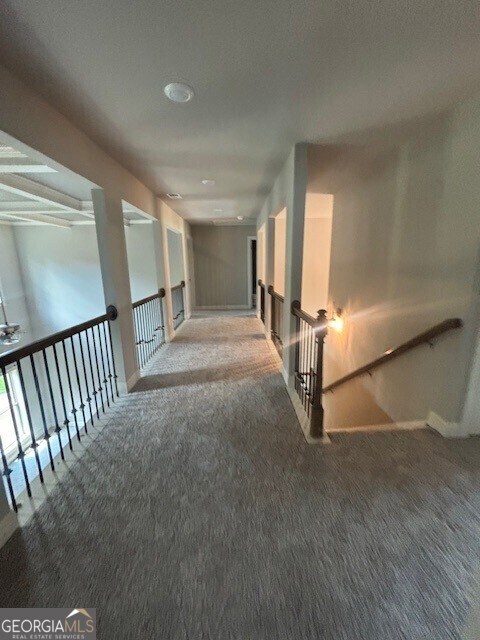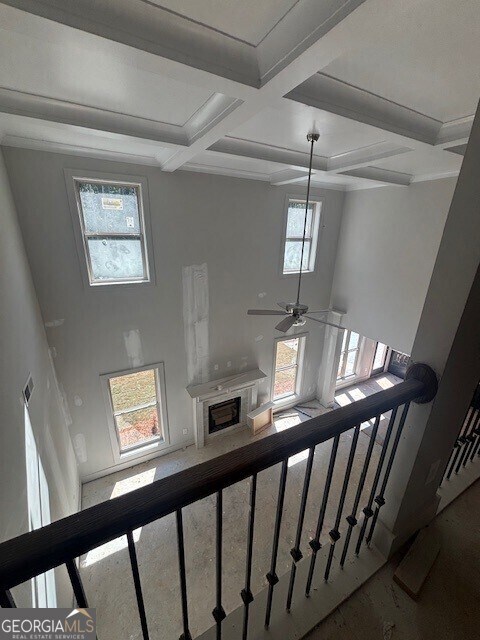PENDING
NEW CONSTRUCTION
$5K PRICE INCREASE
939 Artistry Way Fairburn, GA 30213
Estimated payment $4,122/month
Total Views
3,785
5
Beds
4.5
Baths
3,533
Sq Ft
$214
Price per Sq Ft
Highlights
- New Construction
- Dining Room Seats More Than Twelve
- High Ceiling
- ENERGY STAR Certified Homes
- Wood Flooring
- Great Room
About This Home
The Newport Plan features 5 bedrooms/ 4.5 baths, a three-car garage, and 4 sides brick. On the main level are a formal living room, dining room, 2-story family room w/ coffered ceilings, kitchen cabinets w/ granite countertops, tile backsplash, large kitchen island, pantry, gourmet stainless appliances, hardwood floors, a half bath, and a bedroom with full bath. Stairs w/ oak handrails with wrought iron spindles lead upstairs. 2nd floor features an enormous primary suite w/ a sitting room, two secondary bedrooms, and two full baths. This home also has an unfinished basement.
Home Details
Home Type
- Single Family
Est. Annual Taxes
- $992
Year Built
- Built in 2025 | New Construction
Lot Details
- 0.41 Acre Lot
- Cul-De-Sac
HOA Fees
- $61 Monthly HOA Fees
Home Design
- Composition Roof
- Four Sided Brick Exterior Elevation
Interior Spaces
- 3,533 Sq Ft Home
- 3-Story Property
- High Ceiling
- Gas Log Fireplace
- Double Pane Windows
- Great Room
- Family Room
- Dining Room Seats More Than Twelve
- Unfinished Basement
- Natural lighting in basement
Kitchen
- Breakfast Area or Nook
- Walk-In Pantry
- Microwave
- Dishwasher
- Kitchen Island
- Solid Surface Countertops
Flooring
- Wood
- Carpet
- Tile
Bedrooms and Bathrooms
- Walk-In Closet
Laundry
- Laundry Room
- Laundry in Hall
Home Security
- Carbon Monoxide Detectors
- Fire and Smoke Detector
Parking
- 3 Car Garage
- Garage Door Opener
Eco-Friendly Details
- Energy-Efficient Appliances
- Energy-Efficient Doors
- ENERGY STAR Certified Homes
Location
- Property is near schools
- Property is near shops
Schools
- Cliftondale Elementary School
- Renaissance Middle School
- Langston Hughes High School
Utilities
- Central Heating and Cooling System
- Underground Utilities
- 220 Volts
- Tankless Water Heater
- Phone Available
- Cable TV Available
Community Details
- Association fees include ground maintenance
- Le Jardin Subdivision
Listing and Financial Details
- Tax Lot 27
Map
Create a Home Valuation Report for This Property
The Home Valuation Report is an in-depth analysis detailing your home's value as well as a comparison with similar homes in the area
Home Values in the Area
Average Home Value in this Area
Tax History
| Year | Tax Paid | Tax Assessment Tax Assessment Total Assessment is a certain percentage of the fair market value that is determined by local assessors to be the total taxable value of land and additions on the property. | Land | Improvement |
|---|---|---|---|---|
| 2025 | $992 | $82,640 | $82,640 | -- |
| 2023 | $727 | $25,760 | $25,760 | $0 |
| 2022 | $1,010 | $25,760 | $25,760 | $0 |
| 2021 | $873 | $21,800 | $21,800 | $0 |
| 2020 | $840 | $20,640 | $20,640 | $0 |
| 2019 | $815 | $20,640 | $20,640 | $0 |
| 2018 | $191 | $20,640 | $20,640 | $0 |
| 2017 | $196 | $4,800 | $4,800 | $0 |
| 2016 | $196 | $4,800 | $4,800 | $0 |
| 2015 | $196 | $4,800 | $4,800 | $0 |
| 2014 | $207 | $4,800 | $4,800 | $0 |
Source: Public Records
Property History
| Date | Event | Price | List to Sale | Price per Sq Ft |
|---|---|---|---|---|
| 10/13/2025 10/13/25 | Pending | -- | -- | -- |
| 10/07/2025 10/07/25 | Price Changed | $755,570 | +0.7% | $214 / Sq Ft |
| 09/14/2025 09/14/25 | Price Changed | $750,570 | +2.7% | $212 / Sq Ft |
| 09/14/2025 09/14/25 | Price Changed | $730,570 | -2.7% | $207 / Sq Ft |
| 08/16/2025 08/16/25 | For Sale | $750,570 | -- | $212 / Sq Ft |
Source: Georgia MLS
Purchase History
| Date | Type | Sale Price | Title Company |
|---|---|---|---|
| Limited Warranty Deed | -- | -- | |
| Limited Warranty Deed | $1,487,369 | -- | |
| Warranty Deed | $480,000 | -- | |
| Quit Claim Deed | -- | -- |
Source: Public Records
Source: Georgia MLS
MLS Number: 10585867
APN: 09C-0800-0015-138-1
Nearby Homes
- 942 Artistry Way
- 1002 Concerto Ct
- 1022 Concerto Ct
- 591 Decoupage Dr
- 1059 Concerto Ct
- 829 Artistry Way
- 889 Artistry Way
- 839 Artistry Way
- Grandview Plan at Le Jardin
- Nichelle Plan at Le Jardin
- 0 Ridge Rd Unit 10544350
- 4309 Giverney Blvd
- 4158 Matisse Ln
- 739 Giverney Way
- 722 Giverny Way
- 4212 Giverney Blvd
- 4212 Giverny Blvd
- 4267 Matisse Ln
