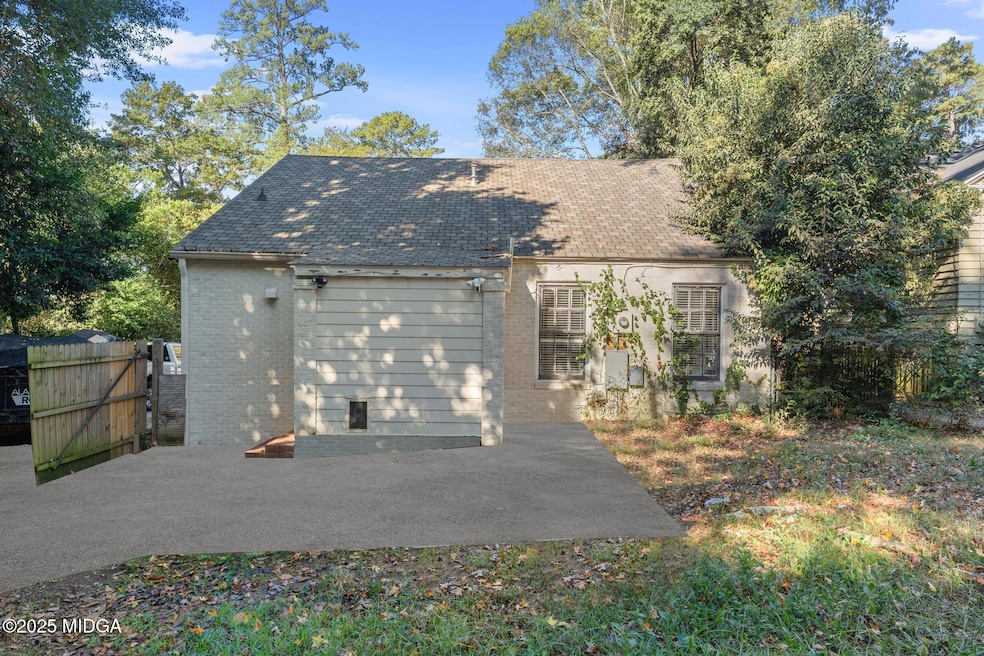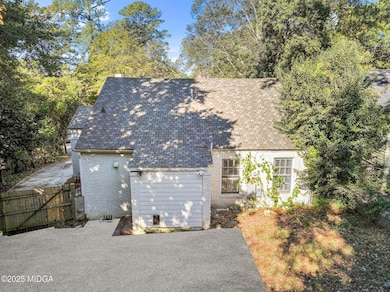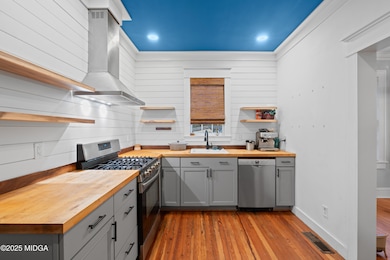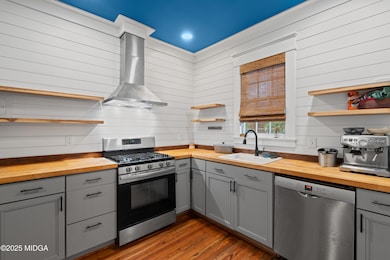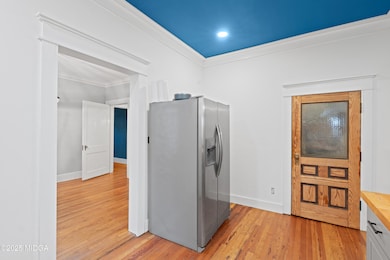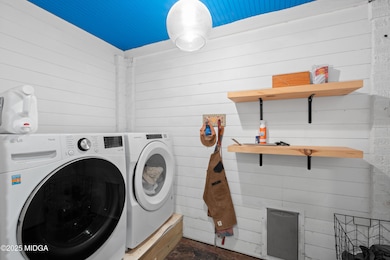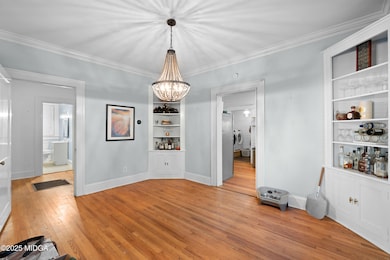939 Boulevard Macon, GA 31211
North Highlands Historic District NeighborhoodEstimated payment $786/month
Highlights
- Wood Flooring
- Covered Patio or Porch
- Formal Dining Room
- No HOA
- Walk-In Pantry
- Detached Garage
About This Home
Charming, historic district bungalow with modern touches! Welcome to this beautifully updated 2-bedroom, 1-bath home located in the heart of the sought-after historic district. Step inside to discover stunning red oak hardwood floors flowing throughout, blending warmth and character with timeless style. The kitchen is a stand out feature, boasting eye catching shiplap accents, sleek butcher block countertops, and modern open shelving-perfect for both daily living and entertaining. Light-filled living spaces, tasteful updates, and preserved historic charm make this home truly special. Don't miss your chance to own a piece of history with all the comforts of today!
Home Details
Home Type
- Single Family
Est. Annual Taxes
- $769
Year Built
- Built in 1955
Lot Details
- 0.27 Acre Lot
- Historic Home
Parking
- Detached Garage
Home Design
- Four Sided Brick Exterior Elevation
- Block Foundation
- Composition Roof
Interior Spaces
- 1,216 Sq Ft Home
- 1-Story Property
- Bookcases
- Ceiling Fan
- Gas Log Fireplace
- Living Room with Fireplace
- Formal Dining Room
- Wood Flooring
- Fire and Smoke Detector
Kitchen
- Country Kitchen
- Walk-In Pantry
- Gas Range
- Dishwasher
Bedrooms and Bathrooms
- 2 Bedrooms
- 1 Full Bathroom
Laundry
- Laundry in Kitchen
- Washer
Outdoor Features
- Covered Patio or Porch
Schools
- Burdell-Hunt Elementary School
- Appling Middle School
- Northeast High School
Utilities
- Central Air
- Heat Pump System
- Heating System Uses Natural Gas
- Phone Available
- Cable TV Available
Community Details
- No Home Owners Association
- North Highland Subdivision
Listing and Financial Details
- Assessor Parcel Number R063-0211
- Tax Block DIV
Map
Home Values in the Area
Average Home Value in this Area
Tax History
| Year | Tax Paid | Tax Assessment Tax Assessment Total Assessment is a certain percentage of the fair market value that is determined by local assessors to be the total taxable value of land and additions on the property. | Land | Improvement |
|---|---|---|---|---|
| 2025 | $769 | $38,290 | $4,320 | $33,970 |
| 2024 | $724 | $35,490 | $4,320 | $31,170 |
| 2023 | $232 | $34,120 | $4,320 | $29,800 |
| 2022 | $839 | $31,236 | $5,752 | $25,484 |
| 2021 | $758 | $26,950 | $4,968 | $21,982 |
| 2020 | $988 | $25,454 | $4,445 | $21,009 |
| 2019 | $996 | $25,454 | $4,445 | $21,009 |
| 2018 | $1,706 | $25,454 | $4,445 | $21,009 |
| 2017 | $758 | $20,232 | $4,672 | $15,560 |
| 2016 | $700 | $20,232 | $4,672 | $15,560 |
| 2015 | $1,110 | $22,663 | $5,256 | $17,407 |
| 2014 | $1,385 | $24,597 | $5,256 | $19,341 |
Property History
| Date | Event | Price | List to Sale | Price per Sq Ft | Prior Sale |
|---|---|---|---|---|---|
| 11/10/2025 11/10/25 | Pending | -- | -- | -- | |
| 10/24/2025 10/24/25 | For Sale | $137,000 | +101.5% | $113 / Sq Ft | |
| 11/20/2020 11/20/20 | Sold | $68,000 | -2.2% | $56 / Sq Ft | View Prior Sale |
| 10/30/2020 10/30/20 | Pending | -- | -- | -- | |
| 10/29/2020 10/29/20 | For Sale | $69,500 | 0.0% | $57 / Sq Ft | |
| 11/21/2013 11/21/13 | Rented | $750 | 0.0% | -- | |
| 11/21/2013 11/21/13 | Under Contract | -- | -- | -- | |
| 07/20/2013 07/20/13 | For Rent | $750 | -- | -- |
Purchase History
| Date | Type | Sale Price | Title Company |
|---|---|---|---|
| Deed | $68,000 | None Available | |
| Warranty Deed | $68,000 | None Available | |
| Warranty Deed | $100,000 | None Available | |
| Warranty Deed | $74,900 | -- |
Mortgage History
| Date | Status | Loan Amount | Loan Type |
|---|---|---|---|
| Previous Owner | $95,000 | New Conventional |
Source: Middle Georgia MLS
MLS Number: 181891
APN: R063-0211
- 940 Curry Dr
- 1164 S Jackson Springs Rd
- 916 Summit Ave
- 1158 Jackson Springs Rd
- 988 North Ave
- 845 N Garden Terrace
- 846 N Garden Terrace
- 1020 Clay Ave
- 1006 Clay Ave Unit 1008,1020,1022
- 1218 Nottingham Dr
- 1435 Twin Pines Dr
- 1464 Twin Pines Dr
- 378 Cowan St
- 390 Cowan St
- 990 Center St
- 970 Center St
- 842 Little Short St
- 363 AND 361 Woolfolk St
- 363 Woolfolk St Unit 361 Woolfolk Street
- 1585 Engle Dr
