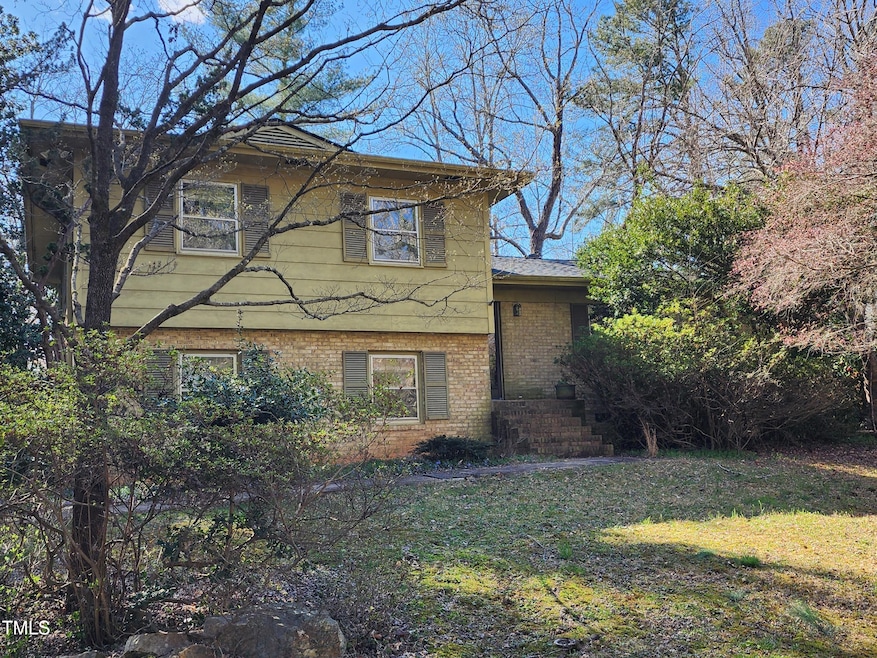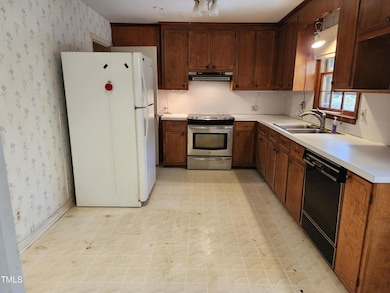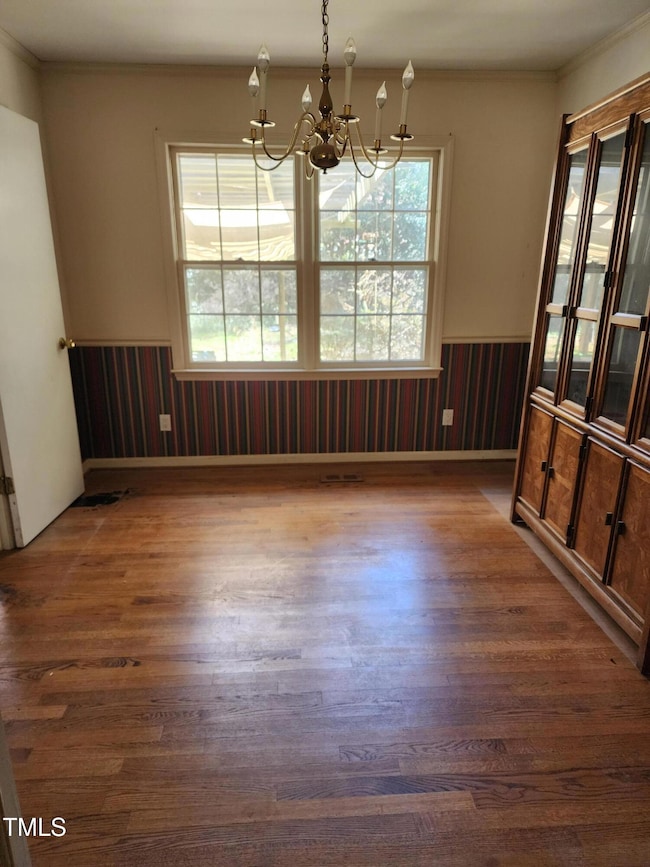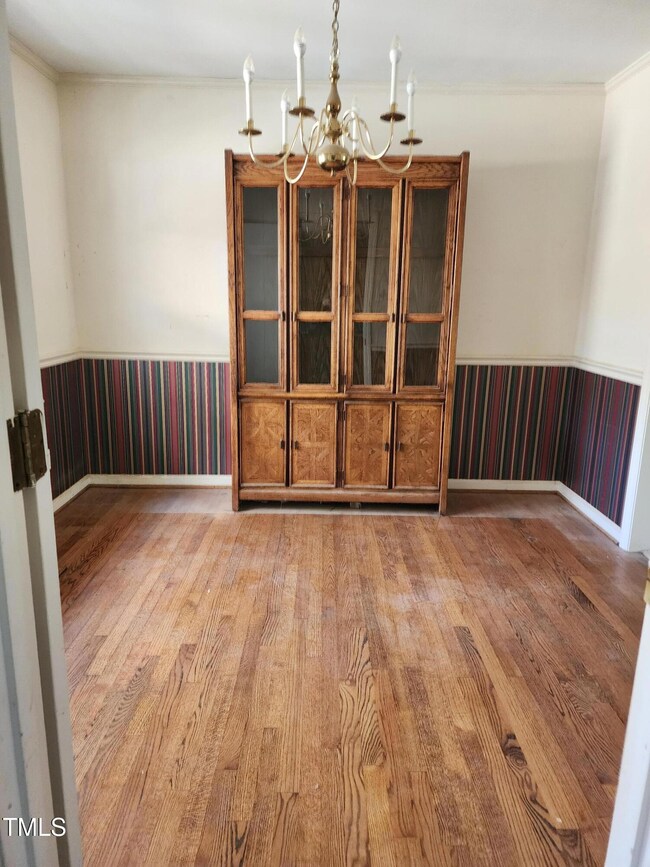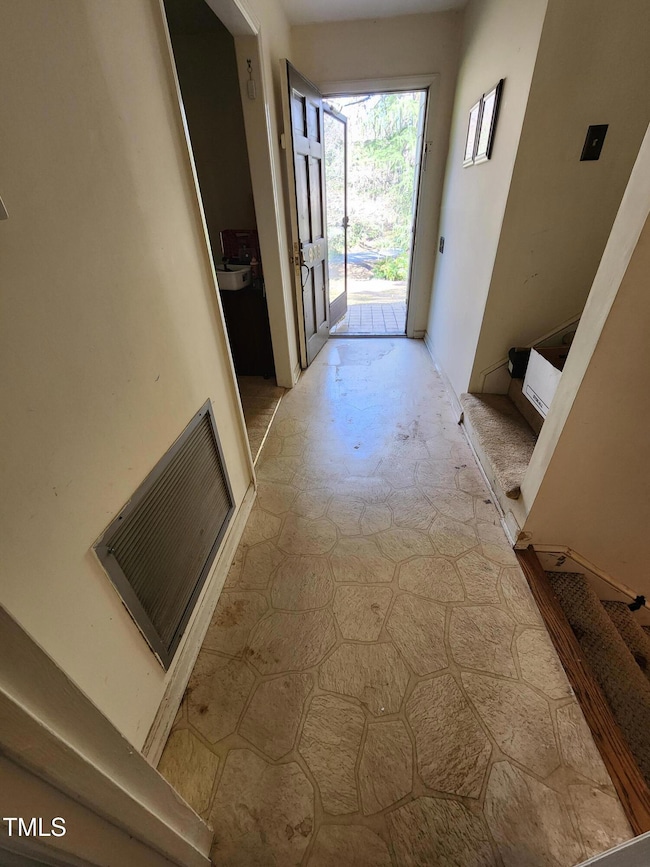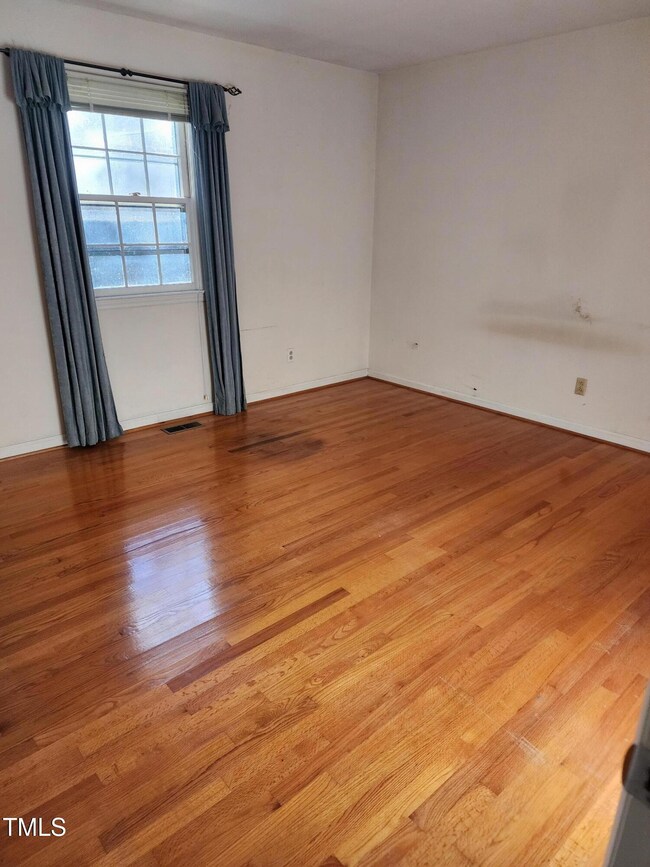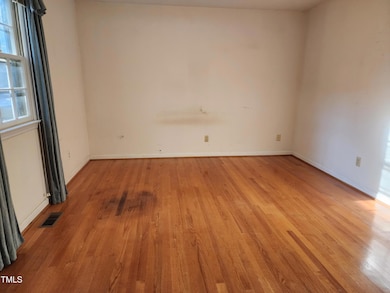
939 Clarion Dr Durham, NC 27705
Croasdaile NeighborhoodHighlights
- Traditional Architecture
- No HOA
- Brick Veneer
- Wood Flooring
- Den
- Cooling Available
About This Home
As of July 2025VERBAL OFFER ACCEPTED AWAITING OUT OF STATE SELLER SIGNATURES.
INVESTOR ALERT!! Diamond in the rough! Bring your vision and restore this majestic split level to its former glory. Good bones needing some love & deferred maintenance. 4 Bedroom/2.5 bath in super desirable west Durham neighborhood. NO HOA! NO RESTRICTIONS! Nearly half acre lot, established well kept neighborhood. Large rooms! Will need new HVAC, likely new roof, exterior siding repairs and full renovation & priced accordingly. Terrific schools! Hillandale Elementary, Brogden Middle for 24-25 year & scheduled to change to Carrington for 25-26 year, and Riverside High School. Watch the deer play in the wooded back yard under the pergola. Storage building conveys. AS IS, no repairs to be made by seller. Grab this one before it's gone!! Great opportunity for fix & flip or buy & hold! Great return on your dollars!
Home Details
Home Type
- Single Family
Est. Annual Taxes
- $3,100
Year Built
- Built in 1971
Lot Details
- 0.47 Acre Lot
- Lot Dimensions are 95x85x138x175
Home Design
- Traditional Architecture
- 3-Story Property
- Brick Veneer
- Wood Siding
- Lead Paint Disclosure
Interior Spaces
- Entrance Foyer
- Living Room
- Dining Room
- Den
- Laundry Room
Flooring
- Wood
- Carpet
Bedrooms and Bathrooms
- 4 Bedrooms
Basement
- Walk-Out Basement
- Exterior Basement Entry
- Crawl Space
- Basement Storage
Parking
- 4 Parking Spaces
- 4 Open Parking Spaces
Schools
- Hillandale Elementary School
- Brogden Middle School
- Riverside High School
Utilities
- Cooling Available
Community Details
- No Home Owners Association
- Archer Woods Subdivision
Listing and Financial Details
- Assessor Parcel Number 0803-85-7634
Ownership History
Purchase Details
Home Financials for this Owner
Home Financials are based on the most recent Mortgage that was taken out on this home.Purchase Details
Home Financials for this Owner
Home Financials are based on the most recent Mortgage that was taken out on this home.Purchase Details
Home Financials for this Owner
Home Financials are based on the most recent Mortgage that was taken out on this home.Similar Homes in Durham, NC
Home Values in the Area
Average Home Value in this Area
Purchase History
| Date | Type | Sale Price | Title Company |
|---|---|---|---|
| Warranty Deed | $527,500 | None Listed On Document | |
| Warranty Deed | $301,000 | None Listed On Document | |
| Interfamily Deed Transfer | -- | -- |
Mortgage History
| Date | Status | Loan Amount | Loan Type |
|---|---|---|---|
| Open | $474,200 | New Conventional | |
| Previous Owner | $385,000 | Construction | |
| Previous Owner | $38,700 | Credit Line Revolving | |
| Previous Owner | $158,000 | Unknown | |
| Previous Owner | $108,000 | No Value Available |
Property History
| Date | Event | Price | Change | Sq Ft Price |
|---|---|---|---|---|
| 07/25/2025 07/25/25 | Sold | $527,500 | +5.5% | $255 / Sq Ft |
| 06/22/2025 06/22/25 | Pending | -- | -- | -- |
| 06/20/2025 06/20/25 | For Sale | $499,900 | 0.0% | $242 / Sq Ft |
| 06/15/2025 06/15/25 | Pending | -- | -- | -- |
| 06/11/2025 06/11/25 | For Sale | $499,900 | +66.1% | $242 / Sq Ft |
| 04/10/2025 04/10/25 | Sold | $301,000 | +9.5% | $152 / Sq Ft |
| 03/25/2025 03/25/25 | Pending | -- | -- | -- |
| 03/24/2025 03/24/25 | For Sale | $275,000 | -- | $139 / Sq Ft |
Tax History Compared to Growth
Tax History
| Year | Tax Paid | Tax Assessment Tax Assessment Total Assessment is a certain percentage of the fair market value that is determined by local assessors to be the total taxable value of land and additions on the property. | Land | Improvement |
|---|---|---|---|---|
| 2024 | $3,100 | $222,255 | $44,040 | $178,215 |
| 2023 | $2,911 | $222,255 | $44,040 | $178,215 |
| 2022 | $2,845 | $222,255 | $44,040 | $178,215 |
| 2021 | $2,831 | $222,255 | $44,040 | $178,215 |
| 2020 | $2,765 | $222,255 | $44,040 | $178,215 |
| 2019 | $2,765 | $222,255 | $44,040 | $178,215 |
| 2018 | $2,374 | $175,038 | $36,700 | $138,338 |
| 2017 | $2,357 | $175,038 | $36,700 | $138,338 |
| 2016 | $2,277 | $175,038 | $36,700 | $138,338 |
| 2015 | $2,230 | $161,064 | $32,102 | $128,962 |
| 2014 | $2,230 | $161,064 | $32,102 | $128,962 |
Agents Affiliated with this Home
-

Seller's Agent in 2025
Joel Sivertsen
NorthGroup Real Estate, Inc.
(919) 960-1915
3 in this area
130 Total Sales
-

Seller's Agent in 2025
Susan Crawford
Epique Inc.
(919) 240-7098
1 in this area
121 Total Sales
-
R
Seller Co-Listing Agent in 2025
Robert Gonzalez
NorthGroup Real Estate, Inc.
(954) 774-5482
2 in this area
33 Total Sales
-
L
Buyer's Agent in 2025
Laurene Sieli
Redfin Corporation
Map
Source: Doorify MLS
MLS Number: 10084297
APN: 176133
- 908 Clarion Dr
- 108 Jefferson Dr
- 3508 Cole Mill Rd
- 2005 Cole Mill Rd
- 2708 Ferrand Dr
- 208 Jefferson Dr
- 7 Meadowbrook Ave
- 4305 Regis Ave
- 4420 Dula St
- 3 Bent Oak Ct
- 1120 E Oak Dr
- 3608 Rivermont Rd
- 137 Baldwin Dr
- 149 Baldwin Dr
- 2606 Newquay St
- 46 Sparger Springs Ln
- 3 White Ash Dr
- 2204 Caroline Dr
- 4720 Rivermont Rd
- 8 Pine Top Place
