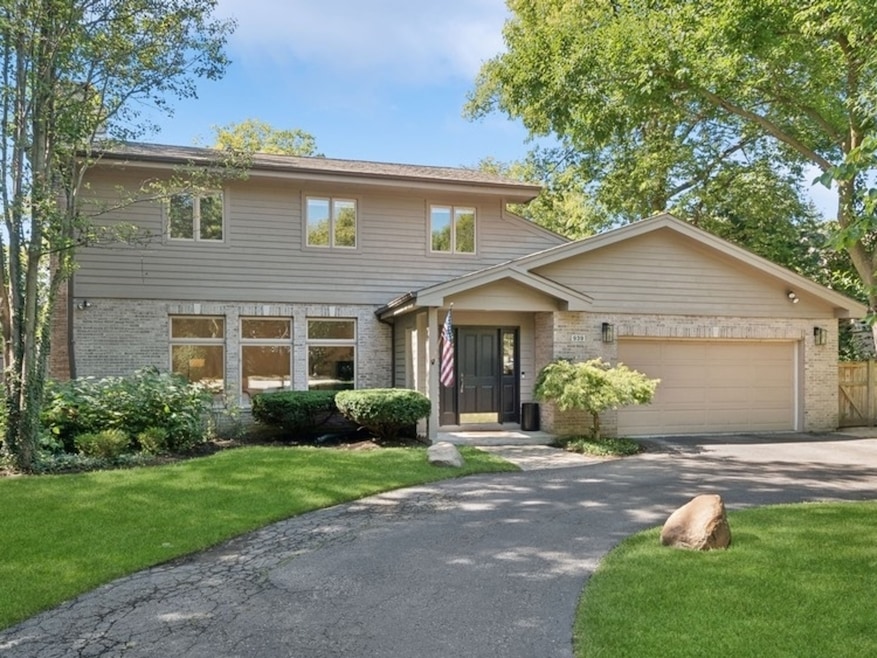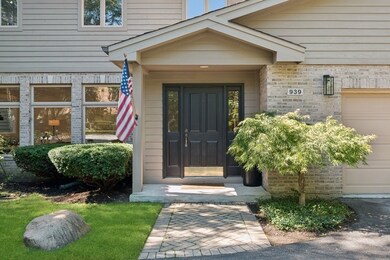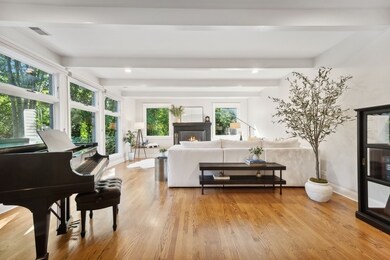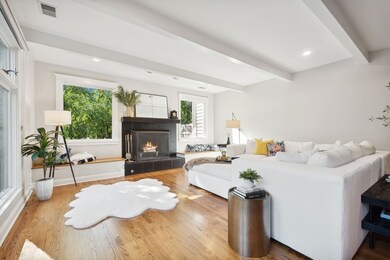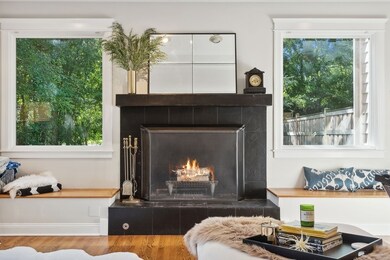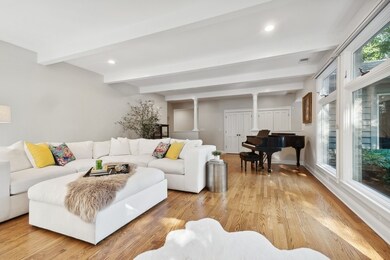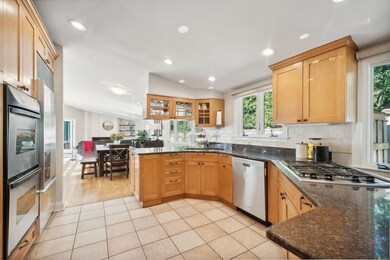
939 Illinois Rd Wilmette, IL 60091
Highlights
- Open Floorplan
- Mature Trees
- Vaulted Ceiling
- Harper Elementary School Rated A
- Family Room with Fireplace
- Wood Flooring
About This Home
As of January 2025Welcome to 939 Illinois in coveted Indian Hill Estates and award-winning school districts 39/203. This one-of-a-kind, architecturally-significant home was originally designed and built in 1952 by architect, L. Morgan Yost. Graciously expanded in 2000, the home offers over 4,700 sq feet of living space, with 5 bedrooms and 3.1 baths. Sitting on nearly .4 acre of private mature landscaping, the home offers loads of oversized windows and skylights that create a remarkably sunny, nature-loving quality. Formal living room, large open kitchen/dining room/family room, convenient first-floor laundry and mud rooms, remarkable office/sunroom, 2+ car attached garage, large private back patio, convenient circular driveway. This home has it all. Welcome home! Showings begin Friday, 10/4.
Last Agent to Sell the Property
@properties Christie's International Real Estate License #475168399 Listed on: 10/03/2024

Last Buyer's Agent
@properties Christie's International Real Estate License #475154799

Home Details
Home Type
- Single Family
Est. Annual Taxes
- $21,387
Year Built
- Built in 1952 | Remodeled in 2000
Lot Details
- Lot Dimensions are 80 x 199 x 172 x 158
- Dog Run
- Mature Trees
Parking
- 2 Car Attached Garage
- Parking Included in Price
Home Design
- Asphalt Roof
Interior Spaces
- 4,720 Sq Ft Home
- Multi-Level Property
- Open Floorplan
- Vaulted Ceiling
- Skylights
- Wood Burning Fireplace
- Fireplace With Gas Starter
- Mud Room
- Entrance Foyer
- Family Room with Fireplace
- 2 Fireplaces
- Family Room Downstairs
- Living Room with Fireplace
- Heated Sun or Florida Room
- Unfinished Attic
Kitchen
- Double Oven
- Cooktop
- Dishwasher
- Disposal
Flooring
- Wood
- Partially Carpeted
Bedrooms and Bathrooms
- 5 Bedrooms
- 5 Potential Bedrooms
- Walk-In Closet
- In-Law or Guest Suite
Laundry
- Laundry Room
- Laundry on main level
- Dryer
- Washer
- Sink Near Laundry
Outdoor Features
- Patio
Schools
- Harper Elementary School
- Wilmette Junior High School
- New Trier Twp High School Northfield/Wi
Utilities
- Forced Air Zoned Cooling and Heating System
- Heating System Uses Natural Gas
- Lake Michigan Water
Ownership History
Purchase Details
Home Financials for this Owner
Home Financials are based on the most recent Mortgage that was taken out on this home.Purchase Details
Home Financials for this Owner
Home Financials are based on the most recent Mortgage that was taken out on this home.Purchase Details
Home Financials for this Owner
Home Financials are based on the most recent Mortgage that was taken out on this home.Purchase Details
Similar Homes in Wilmette, IL
Home Values in the Area
Average Home Value in this Area
Purchase History
| Date | Type | Sale Price | Title Company |
|---|---|---|---|
| Warranty Deed | $1,276,000 | None Listed On Document | |
| Warranty Deed | $1,276,000 | None Listed On Document | |
| Warranty Deed | $823,000 | Proper Title | |
| Trustee Deed | $437,500 | -- | |
| Interfamily Deed Transfer | -- | -- |
Mortgage History
| Date | Status | Loan Amount | Loan Type |
|---|---|---|---|
| Open | $1,084,600 | New Conventional | |
| Closed | $1,084,600 | New Conventional | |
| Previous Owner | $146,600 | Credit Line Revolving | |
| Previous Owner | $658,400 | New Conventional | |
| Previous Owner | $658,400 | New Conventional | |
| Previous Owner | $653,000 | Adjustable Rate Mortgage/ARM | |
| Previous Owner | $675,700 | Adjustable Rate Mortgage/ARM | |
| Previous Owner | $695,000 | Adjustable Rate Mortgage/ARM | |
| Previous Owner | $380,000 | Credit Line Revolving | |
| Previous Owner | $280,000 | Credit Line Revolving | |
| Previous Owner | $400,000 | Unknown | |
| Previous Owner | $250,000 | Credit Line Revolving | |
| Previous Owner | $398,700 | Unknown | |
| Previous Owner | $175,000 | Credit Line Revolving | |
| Previous Owner | $285,000 | Unknown | |
| Previous Owner | $500,000 | Credit Line Revolving | |
| Previous Owner | $100,000 | Credit Line Revolving | |
| Previous Owner | $280,000 | No Value Available |
Property History
| Date | Event | Price | Change | Sq Ft Price |
|---|---|---|---|---|
| 01/07/2025 01/07/25 | Sold | $1,276,000 | -1.8% | $270 / Sq Ft |
| 10/05/2024 10/05/24 | Pending | -- | -- | -- |
| 10/03/2024 10/03/24 | For Sale | $1,299,000 | +57.8% | $275 / Sq Ft |
| 06/29/2020 06/29/20 | Sold | $823,000 | -6.1% | $174 / Sq Ft |
| 04/02/2020 04/02/20 | Pending | -- | -- | -- |
| 03/24/2020 03/24/20 | For Sale | $876,000 | 0.0% | $186 / Sq Ft |
| 03/07/2020 03/07/20 | Pending | -- | -- | -- |
| 02/10/2020 02/10/20 | For Sale | $876,000 | -- | $186 / Sq Ft |
Tax History Compared to Growth
Tax History
| Year | Tax Paid | Tax Assessment Tax Assessment Total Assessment is a certain percentage of the fair market value that is determined by local assessors to be the total taxable value of land and additions on the property. | Land | Improvement |
|---|---|---|---|---|
| 2024 | $22,620 | $103,000 | $33,412 | $69,588 |
| 2023 | $21,387 | $103,000 | $33,412 | $69,588 |
| 2022 | $21,387 | $103,000 | $33,412 | $69,588 |
| 2021 | $26,167 | $100,724 | $29,235 | $71,489 |
| 2020 | $24,947 | $100,724 | $29,235 | $71,489 |
| 2019 | $24,193 | $109,483 | $29,235 | $80,248 |
| 2018 | $19,167 | $84,000 | $24,223 | $59,777 |
| 2017 | $18,651 | $84,000 | $24,223 | $59,777 |
| 2016 | $23,283 | $109,616 | $24,223 | $85,393 |
| 2015 | $21,548 | $89,423 | $20,047 | $69,376 |
| 2014 | $21,218 | $89,423 | $20,047 | $69,376 |
| 2013 | $20,249 | $89,423 | $20,047 | $69,376 |
Agents Affiliated with this Home
-
B
Seller's Agent in 2025
Brandy Isaac
@ Properties
-
L
Buyer's Agent in 2025
Laura Fitzpatrick
@ Properties
-
M
Seller's Agent in 2020
Mary Baubonis
@ Properties
-
M
Buyer's Agent in 2020
Matt Silver
Corcoran Urban Real Estate
Map
Source: Midwest Real Estate Data (MRED)
MLS Number: 12157072
APN: 05-29-422-009-0000
- 2510 Marian Ln
- 1046 Illinois Rd
- 1054 Seneca Rd
- 2416 Birchwood Ln
- 1111 Seneca Rd
- 1115 Seneca Rd
- 2318 Elmwood Ave
- 1151 Seneca Rd
- 2436 Thornwood Ave
- 2340 Pomona Ln
- 725 Locust Rd
- 1025 Mohawk Rd
- 2236 Birchwood Ave
- 2150 Greenwood Ave
- 1030 Timber Ln
- 2111 Lake Ave
- 2907 Orchard Ln
- 2101 Greenwood Ave
- 2612 Wilmette Ave
- 2115 Washington Ave
