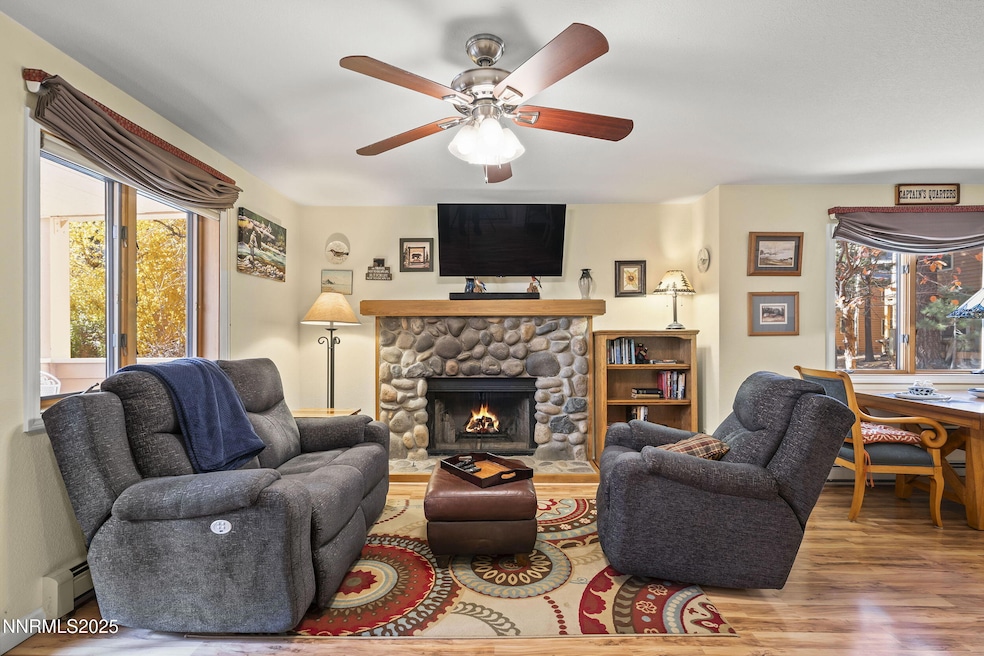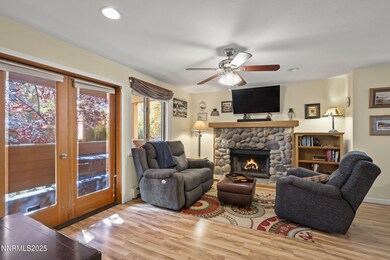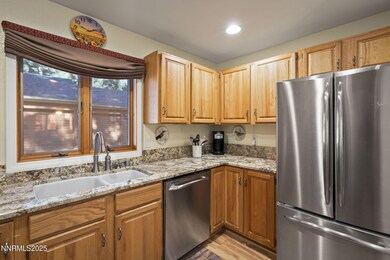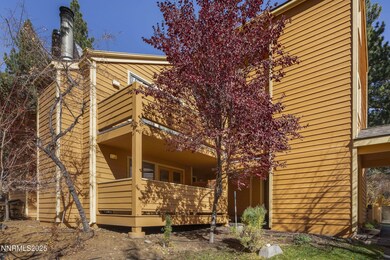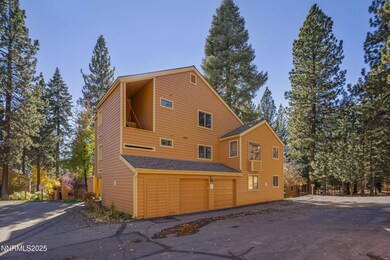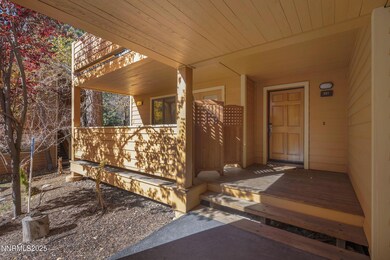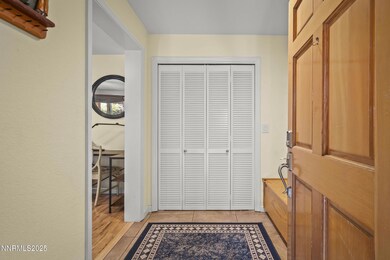939 Incline Way Unit 221 Incline Village, NV 89451
Estimated payment $3,867/month
Highlights
- In Ground Spa
- Covered Deck
- Wooded Lot
- Incline High School Rated A-
- Property is near a forest
- 2-minute walk to Incline Park
About This Home
Experience refined living in this beautifully remodeled ground-floor McCloud unit. The kitchen gleams with modern upgrades, featuring premium stainless steel appliances, luxurious granite countertops, and sleek, coordinated finishes that elevate everyday cooking to a culinary pleasure. Unit #221 is also located near the garage for easy access. This home also offers a convenient one-car garage with ample built-in storage, ensuring a clutter-free living space. The crawlspace has been thoughtfully upgraded with enhanced insulation, improving energy efficiency and comfort. Additionally, at McCloud, each cluster has access to its own private outdoor hot tub, sauna, and shower. Convenient location to the beach, recreation center, and restaurants.
Property Details
Home Type
- Condominium
Est. Annual Taxes
- $3,631
Year Built
- Built in 1990
Lot Details
- Property fronts a private road
- 1 Common Wall
- Landscaped
- Front Yard Sprinklers
- Wooded Lot
Parking
- 1 Car Garage
- Parking Available
- Common or Shared Parking
- Additional Parking
Home Design
- Composition Roof
- Vinyl Siding
- Stick Built Home
Interior Spaces
- 803 Sq Ft Home
- 1-Story Property
- Ceiling Fan
- Wood Burning Fireplace
- Gas Log Fireplace
- Double Pane Windows
- Drapes & Rods
- Blinds
- Great Room
- Combination Dining and Living Room
- Crawl Space
Kitchen
- Gas Cooktop
- Microwave
- Dishwasher
- Disposal
Flooring
- Laminate
- Tile
Bedrooms and Bathrooms
- 1 Primary Bedroom on Main
- 1 Full Bathroom
- Primary Bathroom includes a Walk-In Shower
Laundry
- Laundry in Hall
- Dryer
- Washer
Home Security
Outdoor Features
- In Ground Spa
- Covered Deck
Location
- Ground Level
- Property is near a forest
Schools
- Incline Elementary School
- Incline Village Middle School
- Incline Village High School
Utilities
- No Cooling
- Radiant Heating System
- Baseboard Heating
- Natural Gas Connected
- Gas Water Heater
- Internet Available
- Phone Available
- Cable TV Available
Listing and Financial Details
- Assessor Parcel Number 127-077-17
Community Details
Overview
- Property has a Home Owners Association
- Association fees include insurance, ground maintenance, maintenance structure, sewer, snow removal, trash, water
- $500 HOA Transfer Fee
- Ipm Association, Phone Number (775) 832-0284
- Incline Village Cdp Community
- On-Site Maintenance
- Maintained Community
- The community has rules related to covenants, conditions, and restrictions
Recreation
- Community Spa
- Snow Removal
Additional Features
- Sauna
- Fire and Smoke Detector
Map
Home Values in the Area
Average Home Value in this Area
Tax History
| Year | Tax Paid | Tax Assessment Tax Assessment Total Assessment is a certain percentage of the fair market value that is determined by local assessors to be the total taxable value of land and additions on the property. | Land | Improvement |
|---|---|---|---|---|
| 2025 | $2,641 | $105,638 | $64,435 | $41,203 |
| 2024 | $2,641 | $96,941 | $53,760 | $43,181 |
| 2023 | $2,583 | $92,723 | $54,320 | $38,403 |
| 2022 | $2,846 | $80,675 | $45,255 | $35,420 |
| 2021 | $2,786 | $66,184 | $30,835 | $35,349 |
| 2020 | $2,775 | $66,207 | $30,835 | $35,372 |
| 2019 | $2,719 | $62,724 | $27,370 | $35,354 |
| 2018 | $2,664 | $55,169 | $20,510 | $34,659 |
| 2017 | $2,610 | $53,097 | $18,620 | $34,477 |
| 2016 | $2,565 | $51,671 | $16,555 | $35,116 |
| 2015 | $2,562 | $50,099 | $15,785 | $34,314 |
| 2014 | $2,551 | $50,365 | $15,190 | $35,175 |
| 2013 | -- | $48,587 | $14,385 | $34,202 |
Property History
| Date | Event | Price | List to Sale | Price per Sq Ft | Prior Sale |
|---|---|---|---|---|---|
| 10/28/2025 10/28/25 | For Sale | $675,000 | +77.6% | $841 / Sq Ft | |
| 01/10/2017 01/10/17 | Sold | $380,000 | -4.8% | $473 / Sq Ft | View Prior Sale |
| 12/11/2016 12/11/16 | Pending | -- | -- | -- | |
| 09/21/2016 09/21/16 | For Sale | $399,000 | -- | $497 / Sq Ft |
Purchase History
| Date | Type | Sale Price | Title Company |
|---|---|---|---|
| Quit Claim Deed | -- | None Listed On Document | |
| Quit Claim Deed | -- | -- | |
| Bargain Sale Deed | $380,000 | Reliant Title | |
| Bargain Sale Deed | $240,000 | First Centennial Reno | |
| Interfamily Deed Transfer | -- | -- | |
| Bargain Sale Deed | $175,000 | Stewart Title Company |
Mortgage History
| Date | Status | Loan Amount | Loan Type |
|---|---|---|---|
| Previous Owner | $342,000 | New Conventional | |
| Previous Owner | $128,500 | No Value Available |
Source: Northern Nevada Regional MLS
MLS Number: 250057610
APN: 127-077-17
- 939 Incline Way Unit 195
- 931 Incline Way Unit 231
- 931 Incline Way Unit 249
- 144 Village Blvd Unit 51
- 170 Village Blvd Unit 29
- 170 Village Blvd Unit 4
- 929 Southwood Blvd Unit 23
- 929 Southwood Blvd Unit 11
- 929 Southwood Blvd
- 120 Village Blvd Unit 152
- 150 Juanita Dr Unit 2
- 900 Southwood Blvd Unit 4
- 136 Juanita Dr Unit 51
- 136 Juanita Dr Unit 53
- 915 Incline Way Unit 203
- 947 Tahoe Blvd Unit 206
- 123 Juanita Dr Unit 7
- 123 Juanita Dr Unit 29
- 123 Juanita Dr Unit 17
- 123 Juanita Dr Unit 1-29
- 872 Tanager St Unit 872 Tanager
- 120 Country Club Dr Unit 2
- 929 Harold Dr
- 807 Alder Ave Unit 38
- 445 Country Club Dr
- 908 Harold Dr Unit 23
- 893 Donna Dr
- 1074 War Bonnet Way Unit 1
- 1329 Thurgau Ct
- 807 Jeffrey Ct
- 959 Fairview Blvd
- 568 Dale Dr Unit 2nd and 3rd Floor
- 475 Lakeshore Blvd Unit 10
- 451 Brassie Ave
- 7748 Blue Gulch Rd
- 1905 Lake Shore Dr
- 3162 Allen Way
- 20765 Parc Forêt Dr
- 730 Silver Oak Dr
- 3230 Imperial Way
