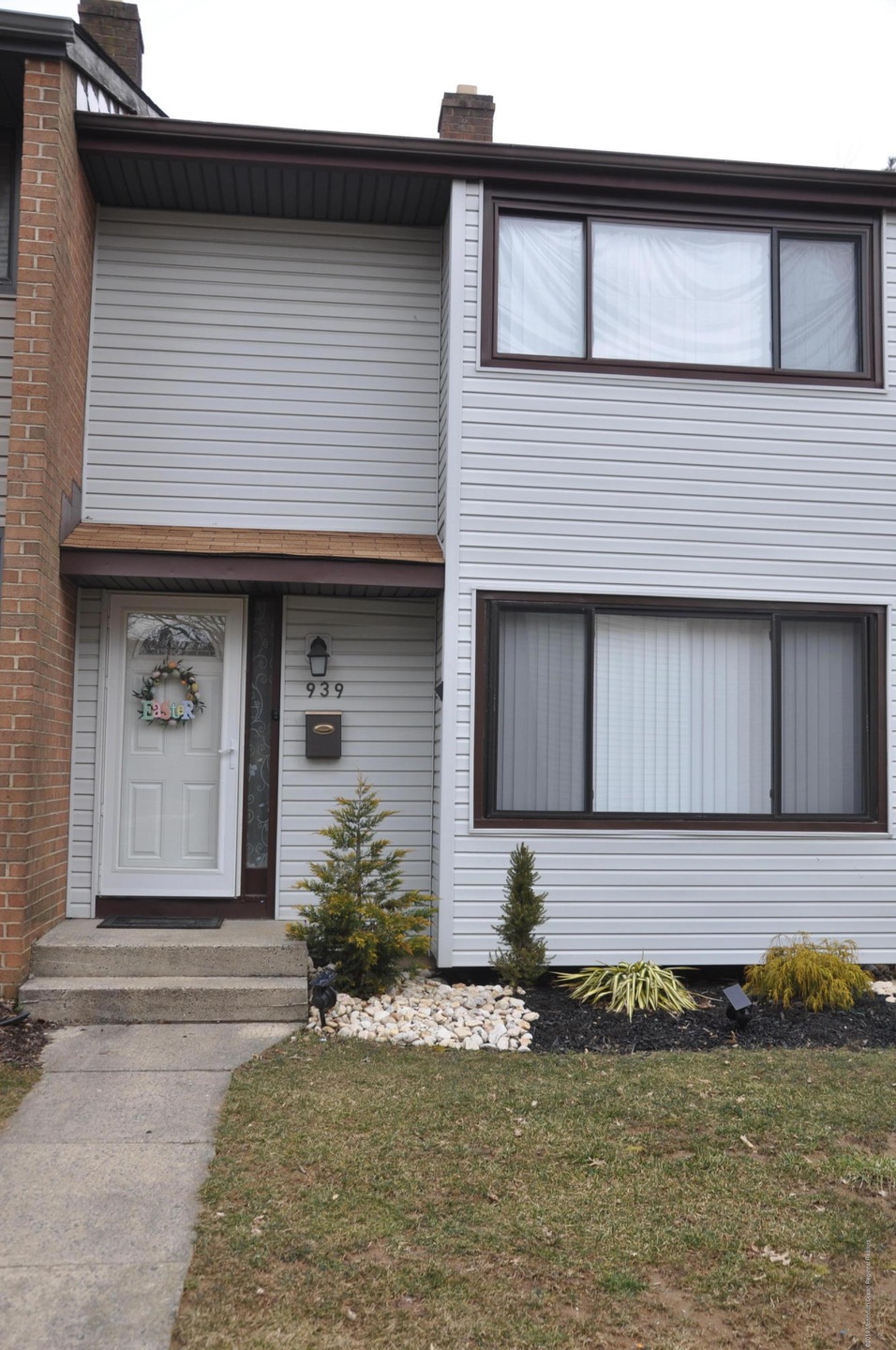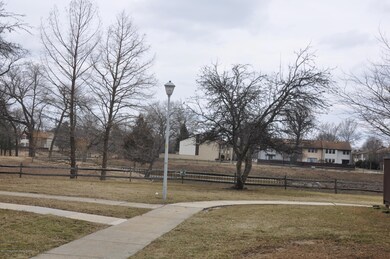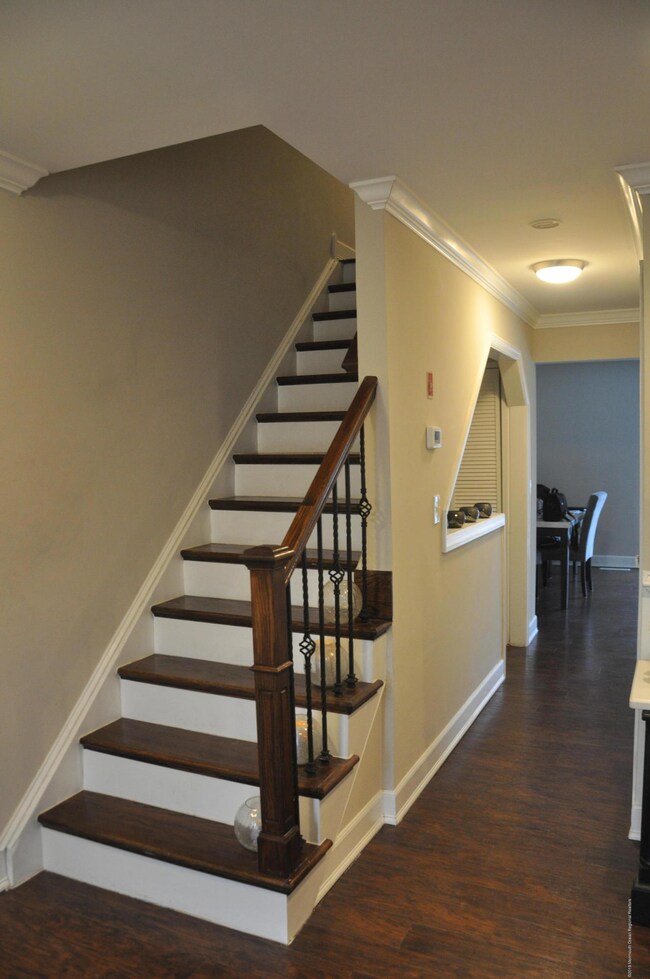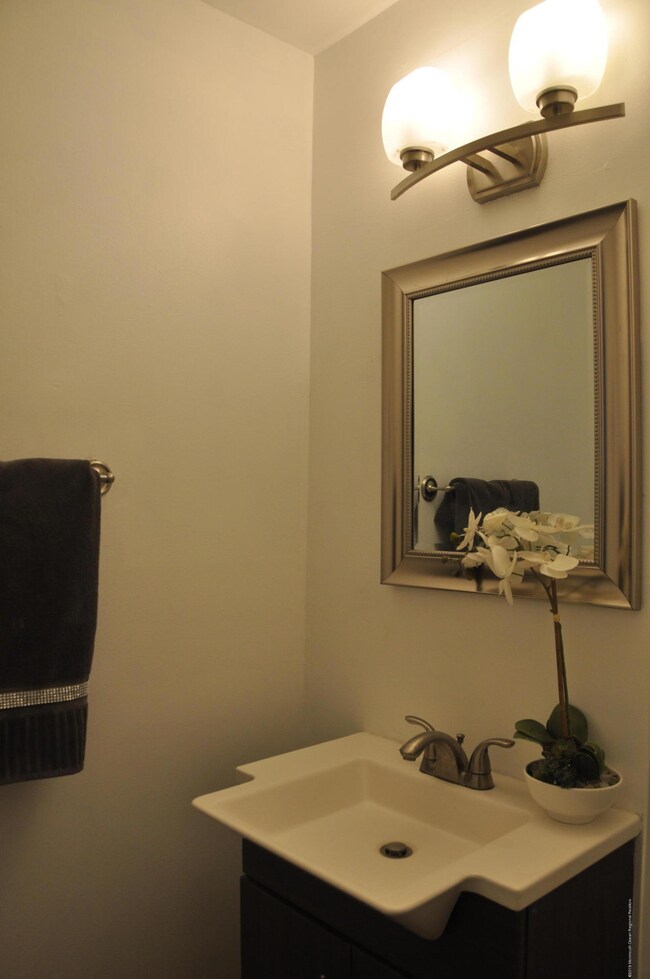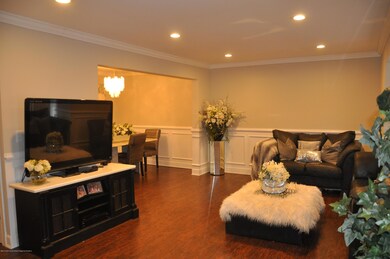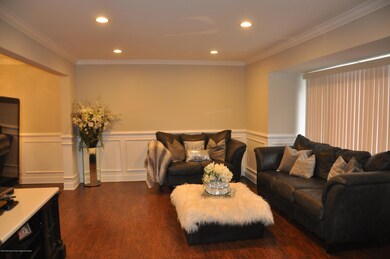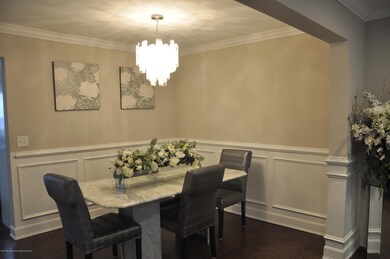
939 Jamestown Rd East Windsor, NJ 08520
Highlights
- Outdoor Pool
- Bay View
- Bay Window
- Oak Tree Elementary School Rated A
- Attic
- Wet Bar
About This Home
As of May 2019Twin Rivers Totally renovated 3 Bedroom, 2 and a half bath Townhouse! This home has it all!, Enter through Newer front door, gleaming laminate flooring throughout first and second floor, plenty of recessed lighting throughout. Beautiful Kitchen with 42 inch white cabinets (soft close), white quartz counter tops, center island, stainless steel appliances and recessed lighting. Decorative wall molding and crown molding in Living and Dining Rooms. All Bathrooms have been updated. Enjoy the full finished basement with Remodeled wet Bar. Newer air conditioning system, heating system and hot water heater. Close to pool, basketball and tennis courts. Commuters welcome, close to NYC bus via turnpike, train.
Last Agent to Sell the Property
Weichert Realtors-Manalapan License #8836263 Listed on: 03/04/2019

Last Buyer's Agent
NON MEMBER
VRI Homes
Townhouse Details
Home Type
- Townhome
Est. Annual Taxes
- $6,370
Year Built
- Built in 1972
Lot Details
- Lot Dimensions are 22.67 x 80
HOA Fees
- $182 Monthly HOA Fees
Home Design
- Shingle Roof
- Vinyl Siding
Interior Spaces
- 1,620 Sq Ft Home
- 2-Story Property
- Wet Bar
- Crown Molding
- Ceiling Fan
- Recessed Lighting
- Light Fixtures
- Blinds
- Bay Window
- Sliding Doors
- Entrance Foyer
- Living Room
- Dining Room
- Bay Views
- Attic
Kitchen
- Gas Cooktop
- Stove
- Microwave
- Dishwasher
- Kitchen Island
Flooring
- Laminate
- Ceramic Tile
Bedrooms and Bathrooms
- 3 Bedrooms
- Primary bedroom located on second floor
- Walk-In Closet
- Primary Bathroom includes a Walk-In Shower
Finished Basement
- Heated Basement
- Basement Fills Entire Space Under The House
Home Security
Parking
- No Garage
- Visitor Parking
- Assigned Parking
Outdoor Features
- Outdoor Pool
- Basketball Court
- Exterior Lighting
Schools
- Kreps Middle School
- Hightstown School
Utilities
- Forced Air Heating and Cooling System
- Heating System Uses Natural Gas
- Natural Gas Water Heater
Listing and Financial Details
- Exclusions: Washer, dryer, refrigerator, master bedroom closet light fixture. stools in kitchen and in basement
- Assessor Parcel Number 01-00014-0000-00939
Community Details
Overview
- Front Yard Maintenance
- Association fees include trash, lawn maintenance, snow removal
- Twin Rivers Subdivision
Recreation
- Tennis Courts
- Community Basketball Court
- Community Playground
- Community Pool
- Recreational Area
- Snow Removal
Additional Features
- Common Area
- Storm Doors
Ownership History
Purchase Details
Home Financials for this Owner
Home Financials are based on the most recent Mortgage that was taken out on this home.Purchase Details
Home Financials for this Owner
Home Financials are based on the most recent Mortgage that was taken out on this home.Purchase Details
Home Financials for this Owner
Home Financials are based on the most recent Mortgage that was taken out on this home.Similar Homes in the area
Home Values in the Area
Average Home Value in this Area
Purchase History
| Date | Type | Sale Price | Title Company |
|---|---|---|---|
| Deed | $275,000 | Core Title | |
| Deed | $263,000 | American Land Title Associat | |
| Deed | $109,180 | -- |
Mortgage History
| Date | Status | Loan Amount | Loan Type |
|---|---|---|---|
| Open | $61,000 | Credit Line Revolving | |
| Open | $268,273 | FHA | |
| Closed | $268,273 | FHA | |
| Closed | $270,019 | FHA | |
| Previous Owner | $113,000 | New Conventional | |
| Previous Owner | $229,390 | New Conventional | |
| Previous Owner | $108,287 | FHA |
Property History
| Date | Event | Price | Change | Sq Ft Price |
|---|---|---|---|---|
| 05/03/2019 05/03/19 | Sold | $275,000 | +4.6% | $170 / Sq Ft |
| 11/02/2017 11/02/17 | Sold | $263,000 | -0.8% | $162 / Sq Ft |
| 09/13/2017 09/13/17 | Pending | -- | -- | -- |
| 09/10/2017 09/10/17 | For Sale | $265,000 | -- | $164 / Sq Ft |
Tax History Compared to Growth
Tax History
| Year | Tax Paid | Tax Assessment Tax Assessment Total Assessment is a certain percentage of the fair market value that is determined by local assessors to be the total taxable value of land and additions on the property. | Land | Improvement |
|---|---|---|---|---|
| 2025 | $8,091 | $225,000 | $92,000 | $133,000 |
| 2024 | $7,646 | $225,000 | $92,000 | $133,000 |
| 2023 | $7,646 | $225,000 | $92,000 | $133,000 |
| 2022 | $7,441 | $225,000 | $92,000 | $133,000 |
| 2021 | $7,385 | $225,000 | $92,000 | $133,000 |
| 2020 | $7,394 | $225,000 | $92,000 | $133,000 |
| 2019 | $7,324 | $225,000 | $92,000 | $133,000 |
| 2018 | $6,370 | $191,000 | $92,000 | $99,000 |
| 2017 | $6,364 | $191,000 | $92,000 | $99,000 |
| 2016 | $6,038 | $191,000 | $92,000 | $99,000 |
| 2015 | $5,917 | $191,000 | $92,000 | $99,000 |
| 2014 | $5,845 | $191,000 | $92,000 | $99,000 |
Agents Affiliated with this Home
-
Mary Nuziale

Seller's Agent in 2019
Mary Nuziale
Weichert Realtors-Manalapan
(732) 536-8098
2 in this area
44 Total Sales
-
N
Buyer's Agent in 2019
NON MEMBER
VRI Homes
-
N
Buyer's Agent in 2019
NON MEMBER MORR
NON MEMBER
-
Donna Moskowitz

Seller's Agent in 2017
Donna Moskowitz
Keller Williams Premier
(732) 740-2917
194 in this area
309 Total Sales
-
datacorrect BrightMLS
d
Buyer's Agent in 2017
datacorrect BrightMLS
Non Subscribing Office
Map
Source: MOREMLS (Monmouth Ocean Regional REALTORS®)
MLS Number: 21908749
APN: 01-00014-0000-00939
- 857 Jamestown Rd
- 2 T-2 Avon
- 479 Fairfield Rd
- 680 Ithaca Place
- 628 Twin Rivers Dr N
- 476 Fairfield Rd
- 4 Avon Dr E
- 9 Avon Dr Unit A
- 10 Avon Dr
- H3 Avon Dr Unit 3
- H3 Avon Dr
- J4 Avon Dr
- 197 Canterbury Ct
- 17 Avon Dr Unit C
- 203 Canterbury Ct
- 113 Danbury Ct
- 174 Canterbury Ct
- 16 Twin Rivers Dr N
- B2 Avon Dr
- 157 Valencia Dr
