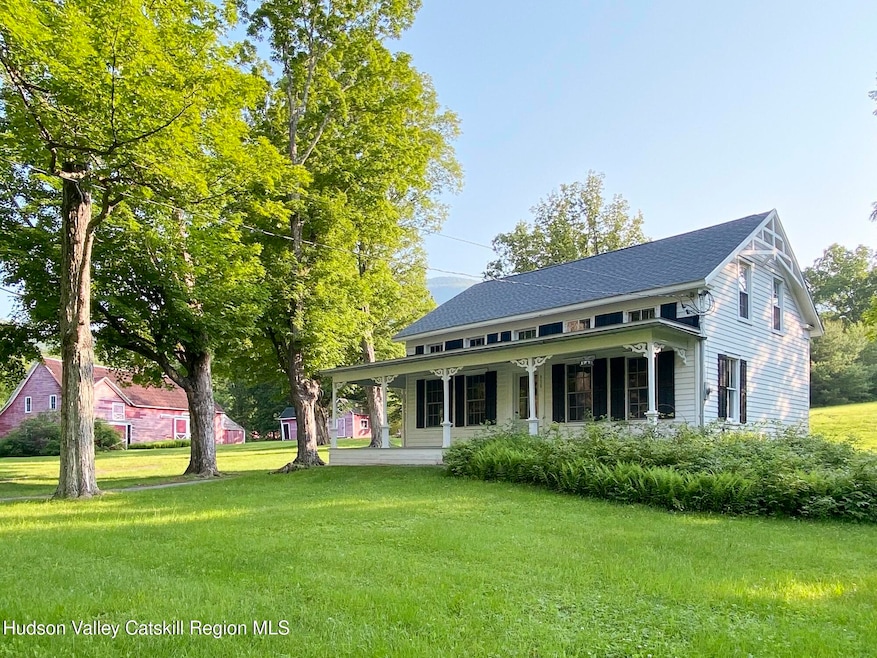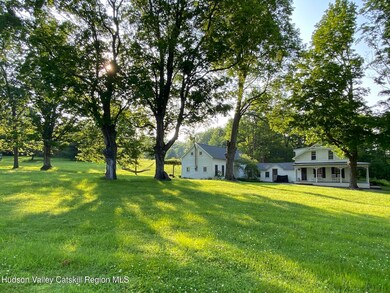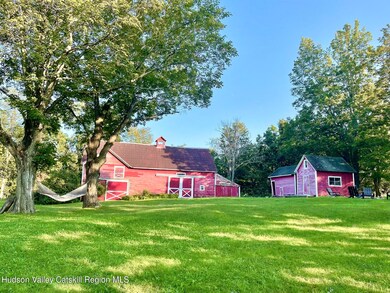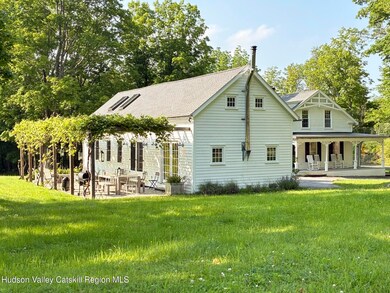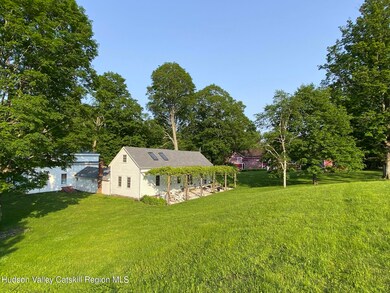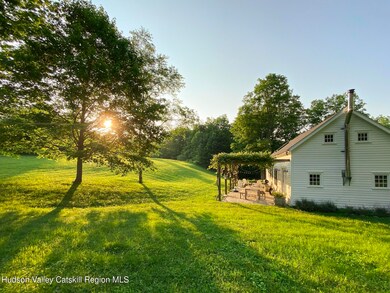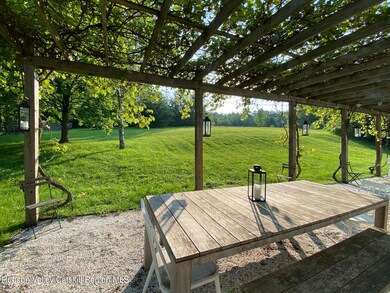Estimated payment $7,750/month
Highlights
- Barn
- Open Floorplan
- Wood Burning Stove
- 14.18 Acre Lot
- Mountain View
- Private Lot
About This Home
Set at the foot of the Catskill Mountain Range on 14 pristine acres is this outstanding 1850 Historic farmhouse with 2 picturesque vintage red barns. A perfect blend of early farmhouse architecture in the main house with a modern day post & beam great room addition with a guest bedroom, 18ft ceilings & an open floor plan that combines a 12 seat dining area, living room with a wood burning stove & a sleeping loft with skylights that accommodates 2 extra guests. Step outside through the rear French doors onto a stone patio shaded by a grape vine pergola & enjoy your private view of the mountains & your old fruit tree orchard. The original 1850 farmhouse has undergone a careful restoration that has transformed the old bathrooms & kitchen, refreshed the plaster walls & refinished the original wood flooring. On the homes ground floor there's a large tiled mudroom entry, a principal bedroom, cozy sitting rooms, a reading nook, a newly tiled bathroom with glassed-in, walk-in shower & a newly done eat-in kitchen with all stainless steel appliances & loads of custom-built storage cabinets. On the homes upper floor are 2 more light filled bedrooms & a full tiled bathroom. The perfect country farm that lends itself to a vast number of uses & offers the new owners enough outdoor space to add a pool/pool house or a pond. A generational family compound, an income generating event venue, short term summer rentals or all of the above. A perfect year-round location for all your outdoor activities. Skiing, hiking, kayaking & swimming. Convenient to the Amtrak Station, Wyndham, Hudson, NY & the NY State Thruway. The perfect modern farmhouse.
Home Details
Home Type
- Single Family
Est. Annual Taxes
- $7,608
Year Built
- Built in 1850 | Remodeled
Lot Details
- 14.18 Acre Lot
- Property fronts a county road
- Native Plants
- Private Lot
- Secluded Lot
- Level Lot
- Cleared Lot
- Wooded Lot
- Many Trees
- Back and Front Yard
- Property is zoned RES 1
Property Views
- Mountain
- Forest
- Meadow
- Rural
Home Design
- Farmhouse Style Home
- Stone Foundation
- Spray Foam Insulation
- Batts Insulation
- Shingle Roof
- Rubber Roof
- Wood Siding
Interior Spaces
- 2,804 Sq Ft Home
- 2-Story Property
- Open Floorplan
- Woodwork
- Beamed Ceilings
- Cathedral Ceiling
- Ceiling Fan
- Skylights
- Wood Burning Stove
- Double Pane Windows
- Vinyl Clad Windows
- Insulated Windows
- Wood Frame Window
- Window Screens
- French Doors
- ENERGY STAR Qualified Doors
- Mud Room
- Entrance Foyer
- Storage
- Unfinished Basement
- Interior and Exterior Basement Entry
Kitchen
- Eat-In Kitchen
- Electric Oven
- Self-Cleaning Oven
- Free-Standing Electric Range
- Range Hood
- Dishwasher
- Stainless Steel Appliances
Flooring
- Engineered Wood
- Tile
Bedrooms and Bathrooms
- 5 Bedrooms
- Walk-In Closet
- 2 Full Bathrooms
Laundry
- Laundry Room
- Laundry on main level
- Washer and Dryer
Attic
- Storage In Attic
- Unfinished Attic
- Attic or Crawl Hatchway Insulated
Home Security
- Security System Leased
- Smart Locks
- Carbon Monoxide Detectors
- Fire and Smoke Detector
Parking
- Gravel Driveway
- On-Site Parking
Eco-Friendly Details
- Energy-Efficient Windows with Low Emissivity
- Energy-Efficient Insulation
- Energy-Efficient Doors
- Energy-Efficient Thermostat
Outdoor Features
- Wrap Around Porch
- Patio
- Fire Pit
- Outdoor Storage
- Outdoor Grill
Farming
- Barn
- Pasture
Utilities
- No Cooling
- Heating System Uses Oil
- Vented Exhaust Fan
- Baseboard Heating
- Hot Water Heating System
- Well
- Electric Water Heater
- Septic Tank
- High Speed Internet
Community Details
- No Home Owners Association
Listing and Financial Details
- Legal Lot and Block 81.00 / 1-34
- Assessor Parcel Number 81.00-1-34.2
Map
Home Values in the Area
Average Home Value in this Area
Tax History
| Year | Tax Paid | Tax Assessment Tax Assessment Total Assessment is a certain percentage of the fair market value that is determined by local assessors to be the total taxable value of land and additions on the property. | Land | Improvement |
|---|---|---|---|---|
| 2024 | $7,608 | $183,676 | $34,100 | $149,576 |
| 2023 | $7,540 | $183,676 | $34,100 | $149,576 |
| 2022 | $7,352 | $183,676 | $34,100 | $149,576 |
| 2021 | $7,419 | $183,676 | $34,100 | $149,576 |
| 2020 | $7,511 | $183,676 | $34,100 | $149,576 |
| 2019 | $7,386 | $183,676 | $34,100 | $149,576 |
| 2018 | $7,386 | $183,676 | $34,100 | $149,576 |
| 2017 | $7,338 | $183,676 | $34,100 | $149,576 |
| 2016 | $7,117 | $183,676 | $34,100 | $149,576 |
| 2015 | -- | $183,676 | $34,100 | $149,576 |
| 2014 | -- | $183,676 | $34,100 | $149,576 |
Property History
| Date | Event | Price | List to Sale | Price per Sq Ft |
|---|---|---|---|---|
| 09/03/2025 09/03/25 | Price Changed | $1,350,000 | -12.6% | $481 / Sq Ft |
| 06/12/2025 06/12/25 | For Sale | $1,545,000 | -- | $551 / Sq Ft |
Purchase History
| Date | Type | Sale Price | Title Company |
|---|---|---|---|
| Deed | -- | -- | |
| Deed | $365,000 | Francis J Roche |
Source: Hudson Valley Catskills Region Multiple List Service
MLS Number: 20252188
APN: 192400-081-000-0001-034-200-0000
- 253 Old South Durham Hwy
- 781 Old Route 23
- 470 Edison Timmerman Rd
- 221 Hervey Sunside Rd
- 0 Sunside Rd
- 81 Durso Loop
- 219 Edison Timmerman Rd
- 201 Edison Timmerman Rd
- 517 Old Route 23
- 00 Roosevelt Ave
- 156 Roosevelt Ave
- 1199 Hervey Sunside Rd
- 811 Hervey Sunside Rd
- 1406 Route 31
- 40 Paddock Rd
- 129 Bailey Rd
- 1595 New York 145
- 3 Leon MacGlashan Rd
- 457 Hervey Street Rd
- 145 Rockefeller Lake Rd
- 25 Ulla Terrace
- 17 Gina Marie Ave
- 12 Grove St Unit First Floor
- 353 Main St Unit . #2
- 353 Main St Unit 2
- 153 Bross St
- 10 Cedar St
- 170 Maplecrest Rd
- 52 Route 65a Unit . 1
- 7699 Route 81
- 24 Windham View Rd
- 5359 New York 23 Unit 2E
- 7 Sylvan Side Ave
- 111 Spring St
- 51 Grays Ln
- 5 Clum Hill Rd
- 40 Route 23c
- 6 Penrose Park
- 52 Renwick St
- 81 Scribner Hollow Rd
