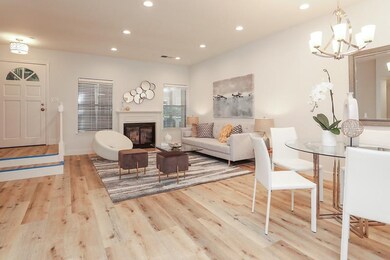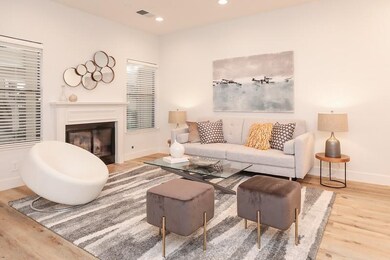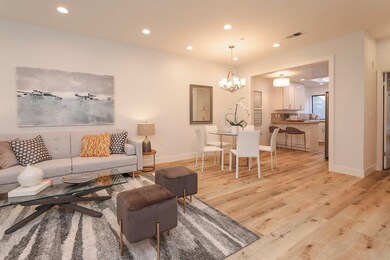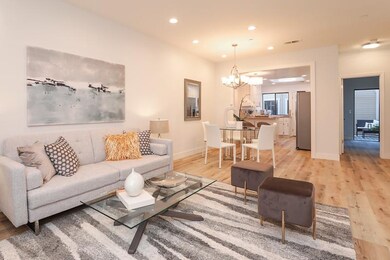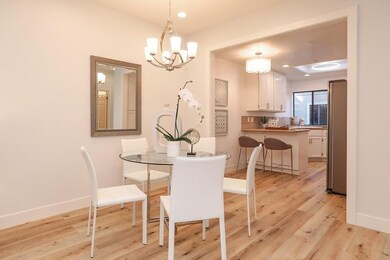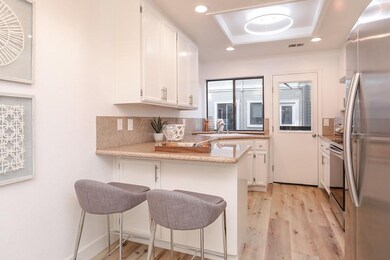
939 La Mesa Terrace Unit C Sunnyvale, CA 94086
Highlights
- Private Pool
- Two Primary Bedrooms
- Clubhouse
- Sunnyvale Middle School Rated A-
- Skyline View
- 1-minute walk to Cannery Park
About This Home
As of December 2018This tastefully remodeled townhome offers 3 bed/3bath PLUS bonus room and occupies 1,978 sq.ft. of living space Flexible floorplan with 2 master suites on the top floor, 1 bed + 1 full bath on the main level and a huge bonus room on the bottom floor which can be used as office, studio, gym, play room, media room or 4th bedroom. Gourmet kitchen boasts beautiful granite countertops and brand new stainless steel appliances, contemporary light fixtures and convenient breakfast bar. Grand master suite is a stunning retreat, offering ample space with alcove area and a huge walk-in closet. Spa-like master bath features dual vanity, sunken tub with new glass doors and contemporary fixtures. Adding to the appeal are brand new floors, tall ceilings, LED recessed lights, central heat & A/C with NEST thermostat, designer paint colors, skylights, attached 2-car garage and inside laundry room. Huge back patio is perfect for outdoor entertainment & relaxation and features extra storage unit.
Last Buyer's Agent
Amy Hong
Legend Real Estate & Finance License #02048228

Townhouse Details
Home Type
- Townhome
Est. Annual Taxes
- $17,113
Year Built
- Built in 1985
Lot Details
- 2,374 Sq Ft Lot
- Fenced
Parking
- 2 Car Attached Garage
- Guest Parking
Home Design
- Slab Foundation
- Shingle Roof
Interior Spaces
- 1,978 Sq Ft Home
- 3-Story Property
- High Ceiling
- Skylights
- Gas Fireplace
- Living Room with Fireplace
- Combination Dining and Living Room
- Bonus Room
- Storage Room
- Skyline Views
Kitchen
- Breakfast Bar
- Electric Oven
- Range Hood
- Dishwasher
- Granite Countertops
- Disposal
Flooring
- Carpet
- Laminate
Bedrooms and Bathrooms
- 3 Bedrooms
- Fireplace in Primary Bedroom
- Double Master Bedroom
- Walk-In Closet
- Bathroom on Main Level
- 3 Full Bathrooms
- Dual Sinks
- Soaking Tub in Primary Bathroom
- Bathtub with Shower
- Oversized Bathtub in Primary Bathroom
Laundry
- Laundry Room
- Washer and Dryer
Outdoor Features
- Private Pool
- Balcony
Utilities
- Forced Air Heating and Cooling System
- 220 Volts
Listing and Financial Details
- Assessor Parcel Number 165-24-040
Community Details
Overview
- Property has a Home Owners Association
- Association fees include common area electricity, garbage, insurance - common area, insurance - liability, landscaping / gardening, pool spa or tennis, roof
- 250 Units
- The Gardens HOA
- Built by Grayson Community Management
Amenities
- Sauna
- Clubhouse
Recreation
- Community Pool
Ownership History
Purchase Details
Home Financials for this Owner
Home Financials are based on the most recent Mortgage that was taken out on this home.Purchase Details
Home Financials for this Owner
Home Financials are based on the most recent Mortgage that was taken out on this home.Purchase Details
Home Financials for this Owner
Home Financials are based on the most recent Mortgage that was taken out on this home.Purchase Details
Home Financials for this Owner
Home Financials are based on the most recent Mortgage that was taken out on this home.Purchase Details
Home Financials for this Owner
Home Financials are based on the most recent Mortgage that was taken out on this home.Similar Homes in the area
Home Values in the Area
Average Home Value in this Area
Purchase History
| Date | Type | Sale Price | Title Company |
|---|---|---|---|
| Grant Deed | $1,380,000 | Old Republic Title Co | |
| Grant Deed | $900,000 | Old Republic Title Company | |
| Grant Deed | $698,000 | Financial Title Company | |
| Grant Deed | $400,000 | American Title Co | |
| Grant Deed | $248,000 | First American Title Guarant |
Mortgage History
| Date | Status | Loan Amount | Loan Type |
|---|---|---|---|
| Open | $1,070,000 | New Conventional | |
| Closed | $1,080,000 | New Conventional | |
| Closed | $1,104,000 | Adjustable Rate Mortgage/ARM | |
| Closed | $1,104,000 | Adjustable Rate Mortgage/ARM | |
| Previous Owner | $500,000 | Commercial | |
| Previous Owner | $600,000 | Adjustable Rate Mortgage/ARM | |
| Previous Owner | $615,200 | Adjustable Rate Mortgage/ARM | |
| Previous Owner | $625,500 | Adjustable Rate Mortgage/ARM | |
| Previous Owner | $100,000 | New Conventional | |
| Previous Owner | $100,000 | Purchase Money Mortgage | |
| Previous Owner | $500,000 | Credit Line Revolving | |
| Previous Owner | $239,000 | Unknown | |
| Previous Owner | $288,000 | No Value Available | |
| Previous Owner | $198,400 | No Value Available | |
| Closed | $72,000 | No Value Available |
Property History
| Date | Event | Price | Change | Sq Ft Price |
|---|---|---|---|---|
| 12/05/2018 12/05/18 | Sold | $1,380,000 | +6.3% | $698 / Sq Ft |
| 11/05/2018 11/05/18 | Pending | -- | -- | -- |
| 10/10/2018 10/10/18 | For Sale | $1,298,000 | +44.2% | $656 / Sq Ft |
| 03/25/2014 03/25/14 | Sold | $900,000 | +12.6% | $455 / Sq Ft |
| 02/26/2014 02/26/14 | Pending | -- | -- | -- |
| 02/18/2014 02/18/14 | For Sale | $799,000 | -- | $404 / Sq Ft |
Tax History Compared to Growth
Tax History
| Year | Tax Paid | Tax Assessment Tax Assessment Total Assessment is a certain percentage of the fair market value that is determined by local assessors to be the total taxable value of land and additions on the property. | Land | Improvement |
|---|---|---|---|---|
| 2025 | $17,113 | $1,460,000 | $730,000 | $730,000 |
| 2024 | $17,113 | $1,465,000 | $732,500 | $732,500 |
| 2023 | $15,637 | $1,330,000 | $665,000 | $665,000 |
| 2022 | $16,221 | $1,375,000 | $687,500 | $687,500 |
| 2021 | $14,840 | $1,244,000 | $622,000 | $622,000 |
| 2020 | $16,730 | $1,407,600 | $703,800 | $703,800 |
| 2019 | $16,353 | $1,380,000 | $690,000 | $690,000 |
| 2018 | $11,607 | $969,630 | $484,815 | $484,815 |
| 2017 | $11,459 | $950,618 | $475,309 | $475,309 |
| 2016 | $11,016 | $931,980 | $465,990 | $465,990 |
| 2015 | $11,082 | $917,982 | $458,991 | $458,991 |
| 2014 | $9,338 | $778,122 | $389,061 | $389,061 |
Agents Affiliated with this Home
-
Sunny Kim

Seller's Agent in 2018
Sunny Kim
Compass
(650) 823-5546
12 in this area
161 Total Sales
-
A
Buyer's Agent in 2018
Amy Hong
Legend Real Estate & Finance
-
B
Seller's Agent in 2014
Barb Silvester
Compass
-
Linda Takagi
L
Buyer's Agent in 2014
Linda Takagi
Coldwell Banker Realty
(650) 917-5805
1 in this area
8 Total Sales
Map
Source: MLSListings
MLS Number: ML81727146
APN: 165-24-040
- 963 La Mesa Terrace Unit H
- 968 Belmont Terrace Unit 7
- 984 Belmont Terrace Unit 10
- 991 La Mesa Terrace Unit D
- 994 Alpine Terrace Unit 2
- 987 Asilomar Terrace Unit 2
- 991 Asilomar Terrace Unit 1
- 949 Bidwell Ave
- 125 N Mary Ave Unit 60
- 425 Costa Mesa Terrace Unit F
- 442 Costa Mesa Terrace Unit D
- 461 Costa Mesa Terrace Unit G
- 702 W Mc Kinley Ave
- 338 Orchard Ave
- 1051 W Iowa Ave
- 148 W Maude Ave
- 192 Barranca Terrace
- 362 N Murphy Ave
- 493 Magritte Way
- 241 E Taylor Ave

