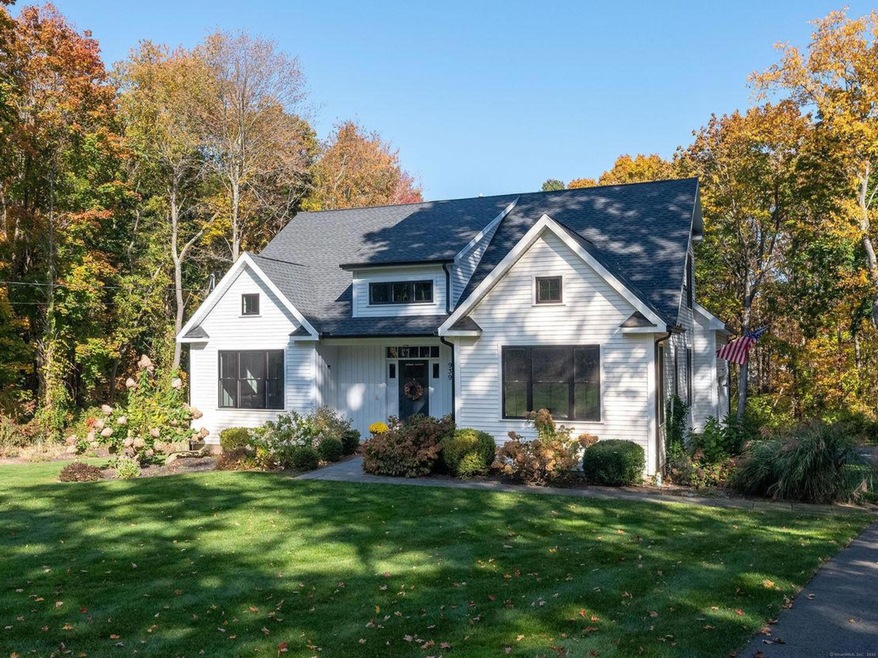
939 Little Meadow Rd Guilford, CT 06437
Highlights
- 2.18 Acre Lot
- Colonial Architecture
- 1 Fireplace
- E.C. Adams Middle School Rated A-
- Attic
- Bonus Room
About This Home
As of April 2025Looking for newer construction without the wait? You've found it at 939 Little Meadow Road, a meticulously maintained home built in 2018 and nestled on a beautiful 2-acre lot just minutes from downtown Guilford. Set back from the road and anchored in the front and side yard by a lovely stone wall, this modern 3 bed, 2.5 bath home features 2,600 sq. ft. of living space, blending comfort and style seamlessly. The open-concept layout is perfect for entertaining, starting with a grand two-story foyer that opens into a beautiful living room featuring wood floors, cathedral ceilings, and a propane fireplace. The chef's kitchen is the heart of the first floor, boasting marble counters, a massive center island, abundant cabinetry, a 5-burner propane cooktop and stainless appliances. The main level also features a spacious primary suite with double walk-in closets and a spa-inspired bath. Upstairs, you'll find two generous bedrooms, an attractive full bath, and a versatile finished room - ideal for a home office, gym, guest suite, or a combination. Custom window treatments, Hunter Douglas blinds & high-end shiplap and trim work throughout add character and privacy. The unfinished basement, spanning the footprint of the home, provides endless expansion possibilities. The attached 2-car garage has high ceilings and plenty of extra storage space. This well designed property features endless possibilities, impressive design and turn key living! HIGHEST & BEST 2/27 by 12pm.
Last Agent to Sell the Property
William Pitt Sotheby's Int'l License #RES.0803073 Listed on: 02/20/2025

Home Details
Home Type
- Single Family
Est. Annual Taxes
- $14,574
Year Built
- Built in 2018
Lot Details
- 2.18 Acre Lot
- Property is zoned R-5
Parking
- 2 Car Garage
Home Design
- Colonial Architecture
- Farmhouse Style Home
- Concrete Foundation
- Frame Construction
- Asphalt Shingled Roof
- Vinyl Siding
Interior Spaces
- 2,600 Sq Ft Home
- 1 Fireplace
- Bonus Room
- Unfinished Basement
- Basement Fills Entire Space Under The House
- Pull Down Stairs to Attic
Kitchen
- Oven or Range
- Cooktop
- Microwave
- Dishwasher
Bedrooms and Bathrooms
- 3 Bedrooms
Laundry
- Laundry Room
- Laundry on main level
Outdoor Features
- Covered Deck
Utilities
- Central Air
- Heating System Uses Oil Above Ground
- Heating System Uses Propane
- Private Company Owned Well
- Electric Water Heater
Listing and Financial Details
- Assessor Parcel Number 2614302
Similar Homes in Guilford, CT
Home Values in the Area
Average Home Value in this Area
Mortgage History
| Date | Status | Loan Amount | Loan Type |
|---|---|---|---|
| Closed | $189,000 | Stand Alone Refi Refinance Of Original Loan | |
| Closed | $220,000 | Credit Line Revolving |
Property History
| Date | Event | Price | Change | Sq Ft Price |
|---|---|---|---|---|
| 04/04/2025 04/04/25 | Sold | $925,000 | +5.7% | $356 / Sq Ft |
| 03/04/2025 03/04/25 | Pending | -- | -- | -- |
| 02/24/2025 02/24/25 | For Sale | $874,900 | +59.1% | $337 / Sq Ft |
| 08/02/2018 08/02/18 | Sold | $550,000 | +1.9% | $212 / Sq Ft |
| 07/05/2018 07/05/18 | Pending | -- | -- | -- |
| 06/19/2018 06/19/18 | Price Changed | $539,900 | -1.8% | $208 / Sq Ft |
| 04/27/2018 04/27/18 | For Sale | $549,900 | -- | $212 / Sq Ft |
Tax History Compared to Growth
Tax History
| Year | Tax Paid | Tax Assessment Tax Assessment Total Assessment is a certain percentage of the fair market value that is determined by local assessors to be the total taxable value of land and additions on the property. | Land | Improvement |
|---|---|---|---|---|
| 2024 | $14,574 | $548,310 | $194,040 | $354,270 |
| 2023 | $14,190 | $548,310 | $194,040 | $354,270 |
| 2022 | $12,591 | $378,690 | $142,600 | $236,090 |
| 2021 | $12,353 | $378,690 | $142,600 | $236,090 |
| 2020 | $12,235 | $378,690 | $142,600 | $236,090 |
| 2019 | $12,129 | $378,690 | $142,600 | $236,090 |
| 2018 | $3,615 | $115,580 | $115,580 | $0 |
| 2017 | $3,489 | $118,820 | $118,820 | $0 |
| 2016 | $3,407 | $118,820 | $118,820 | $0 |
Agents Affiliated with this Home
-

Seller's Agent in 2025
Phoebe Finch
William Pitt
(617) 645-3907
19 in this area
152 Total Sales
-

Buyer's Agent in 2025
Roy Watrous
Sunset Creek Realty, LLC
(203) 214-6435
9 in this area
21 Total Sales
-
N
Seller's Agent in 2018
Nicholle McKiernan
Coldwell Banker Milford
Map
Source: SmartMLS
MLS Number: 24075384
APN: GUIL-000910-000000-000021A
- 72 Stepstone Hill Rd
- 874 Nut Plains Rd Unit Lot 2 - Style A
- 872 Nut Plains Rd
- 30 Streamview Cir
- 765 Durham Rd
- 173 Highwoods Dr
- 24 Echo Point Rd
- 77 Pinebrook Cir
- 79 Fall Rd
- 95 Laurelbrook Dr
- 412 Little Meadow Rd
- 529 N Madison Rd
- 377 Little Meadow Rd
- 93 Christopher Ln
- 1498 Little Meadow Rd
- 60 Ledgeview Ln
- 72 Prospect Hill Rd
- 33 Woodside Rd
- 0 Long Hill Farm Unit 20 24113571
- 0 Long Hill Farm Unit 20
