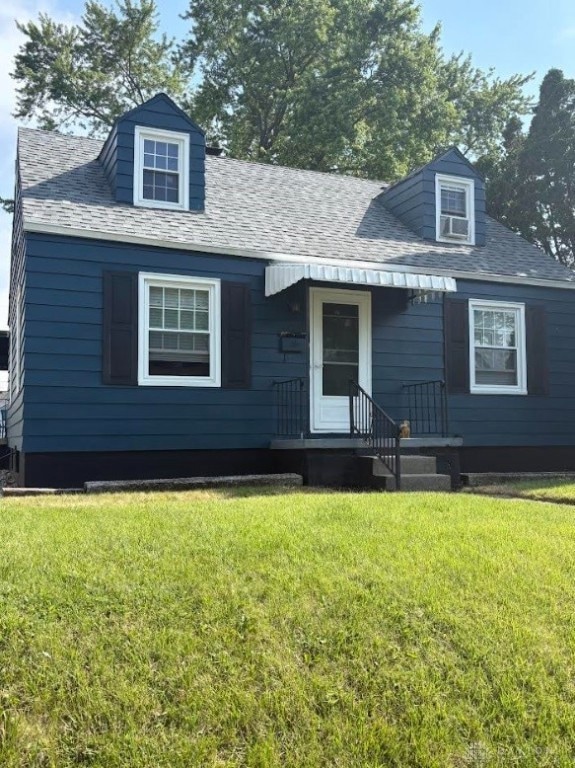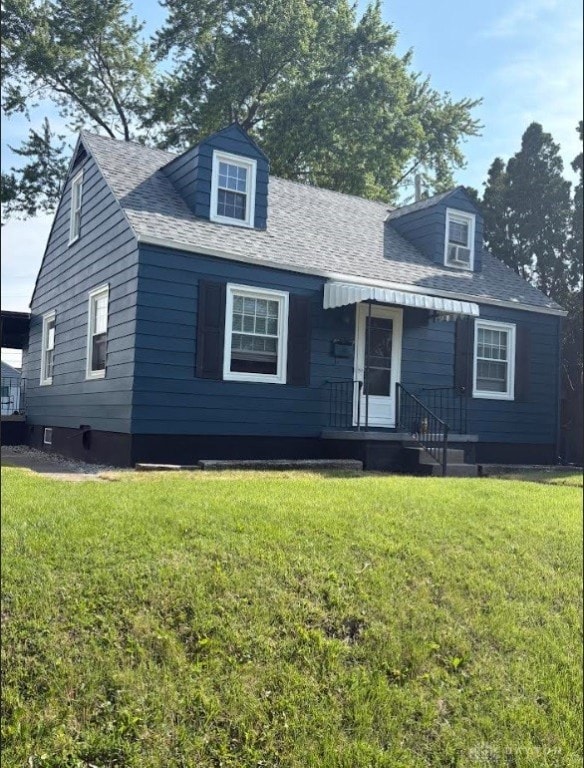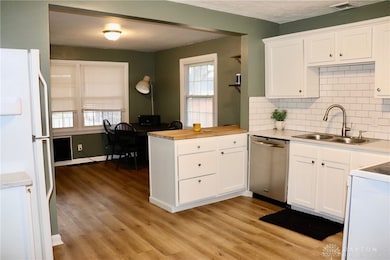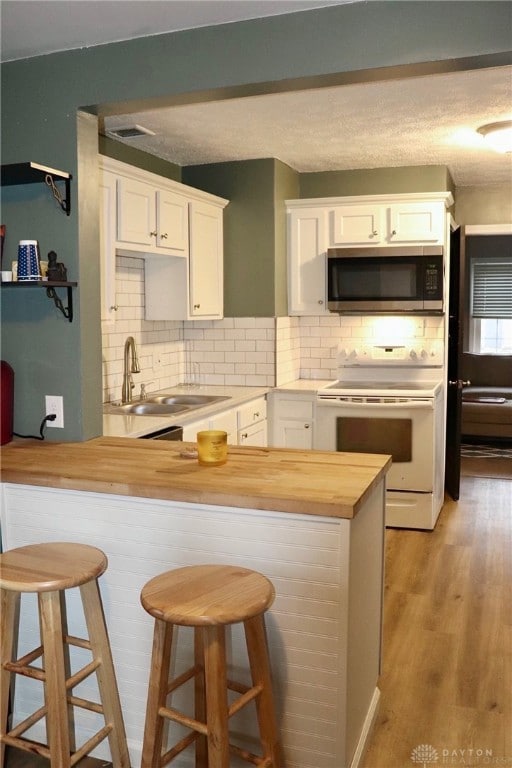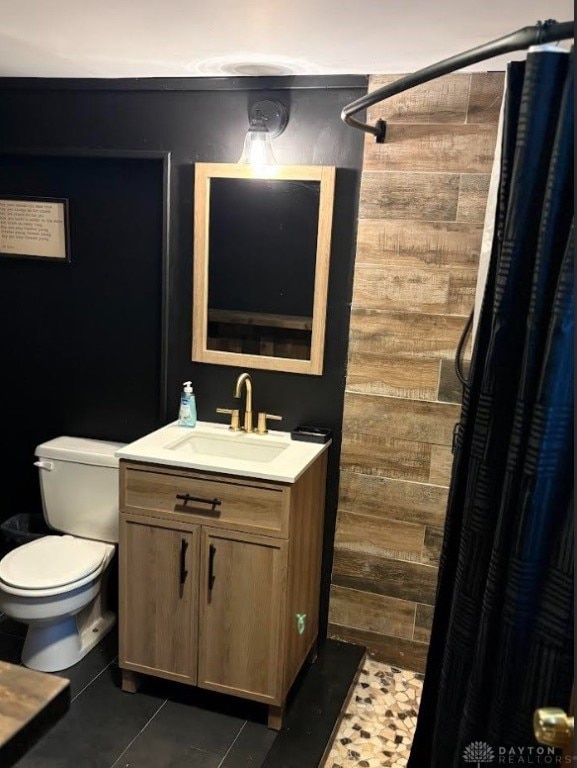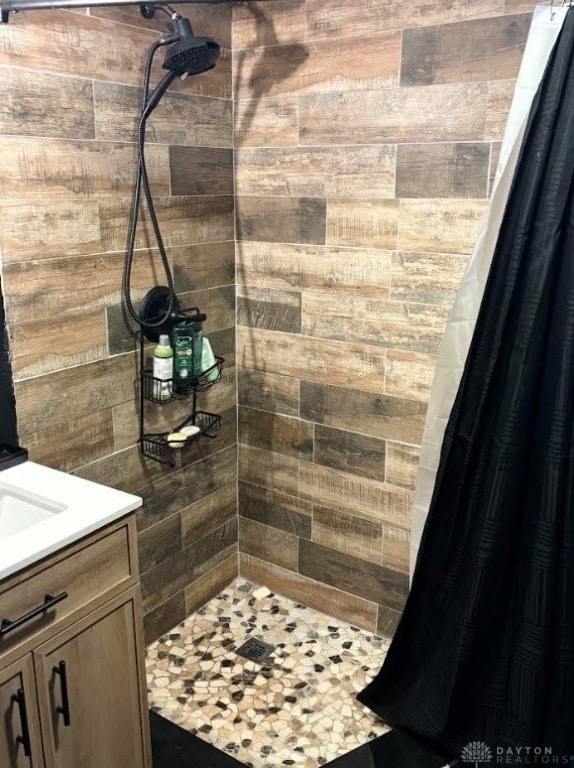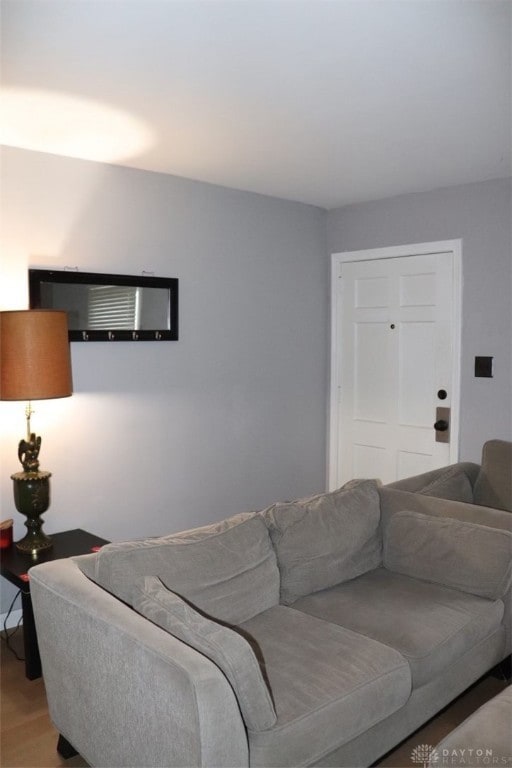Estimated payment $1,110/month
Highlights
- Deck
- No HOA
- Porch
- Granite Countertops
- 1 Car Detached Garage
- Bathroom on Main Level
About This Home
Welcome to this beautifully updated 3-bedroom, 2-bath offering 1,470 sq it of modern living space and upgrades throughout. From the moment you arrive, you'll notice the fresh exterior paint and a new roof installed in 2023 with 20 year shingles. Enjoy peace of mind with major upgrades already done for you, including new plumbing and electrical throughout! The kitchen is a true showstopper, boasting all new quartz countertops, new cabinetry, updated flooring, and smooth skim coated walls. All kitchen appliances stay, making this space 100% move in ready! Both bathrooms have been completely remodeled featuring durable tile floors and contemporary finishes. The primary suite located on the second level, while two additional bedrooms offer flexibility for family, guests, or a home office The home also includes a usable basement, ideal for storage, a rec room, or future finishing potential. Outside, you'll find a newly painted 1 car detached garage with a brand new roof, plus rare 4 car off street parking ideal for guests, toys, or multiple vehicles! Plus a manageable yard great for outdoor gatherings, pets, or gardening. This home is truly move in ready with all the big ticket items already taken care of. Don't miss your chance to own a fully renovated property that combines style, function, and value
Listing Agent
Keller Williams Home Town Rlty Brokerage Phone: (937) 890-9111 License #2021005855 Listed on: 06/25/2025

Home Details
Home Type
- Single Family
Est. Annual Taxes
- $1,591
Year Built
- 1947
Lot Details
- 7,405 Sq Ft Lot
- Lot Dimensions are 50x50x150
Parking
- 1 Car Detached Garage
Home Design
- Aluminum Siding
Interior Spaces
- 1,470 Sq Ft Home
- 2-Story Property
- Partial Basement
Kitchen
- Cooktop
- Microwave
- Dishwasher
- Granite Countertops
Bedrooms and Bathrooms
- 3 Bedrooms
- Bathroom on Main Level
- 2 Full Bathrooms
Laundry
- Dryer
- Washer
Outdoor Features
- Deck
- Porch
Utilities
- Forced Air Heating and Cooling System
- Heating System Uses Natural Gas
Community Details
- No Home Owners Association
- City/Piqua Subdivision
Listing and Financial Details
- Assessor Parcel Number N44055580
Map
Home Values in the Area
Average Home Value in this Area
Tax History
| Year | Tax Paid | Tax Assessment Tax Assessment Total Assessment is a certain percentage of the fair market value that is determined by local assessors to be the total taxable value of land and additions on the property. | Land | Improvement |
|---|---|---|---|---|
| 2024 | $1,591 | $37,730 | $10,010 | $27,720 |
| 2023 | $1,591 | $37,730 | $10,010 | $27,720 |
| 2022 | $1,577 | $37,730 | $10,010 | $27,720 |
| 2021 | $927 | $29,020 | $7,700 | $21,320 |
| 2020 | $908 | $29,020 | $7,700 | $21,320 |
| 2019 | $913 | $29,020 | $7,700 | $21,320 |
| 2018 | $748 | $24,610 | $8,020 | $16,590 |
| 2017 | $757 | $24,610 | $8,020 | $16,590 |
| 2016 | $749 | $24,610 | $8,020 | $16,590 |
| 2015 | $721 | $23,660 | $7,700 | $15,960 |
| 2014 | $721 | $23,660 | $7,700 | $15,960 |
| 2013 | $723 | $23,660 | $7,700 | $15,960 |
Property History
| Date | Event | Price | Change | Sq Ft Price |
|---|---|---|---|---|
| 09/13/2025 09/13/25 | Pending | -- | -- | -- |
| 08/05/2025 08/05/25 | For Sale | $185,000 | 0.0% | $126 / Sq Ft |
| 08/02/2025 08/02/25 | Pending | -- | -- | -- |
| 07/23/2025 07/23/25 | Price Changed | $185,000 | -4.1% | $126 / Sq Ft |
| 07/09/2025 07/09/25 | Price Changed | $193,000 | -2.5% | $131 / Sq Ft |
| 06/25/2025 06/25/25 | For Sale | $198,000 | +67.8% | $135 / Sq Ft |
| 01/19/2021 01/19/21 | Sold | $118,000 | +0.1% | $80 / Sq Ft |
| 11/16/2020 11/16/20 | Price Changed | $117,900 | -1.7% | $80 / Sq Ft |
| 09/14/2020 09/14/20 | Price Changed | $119,900 | -40.0% | $82 / Sq Ft |
| 09/14/2020 09/14/20 | For Sale | $199,900 | -- | $136 / Sq Ft |
Purchase History
| Date | Type | Sale Price | Title Company |
|---|---|---|---|
| Quit Claim Deed | $4,000 | None Listed On Document | |
| Warranty Deed | -- | New Title Company Name | |
| Warranty Deed | $118,000 | First American Mortgage Sln | |
| Deed | $38,400 | -- |
Mortgage History
| Date | Status | Loan Amount | Loan Type |
|---|---|---|---|
| Previous Owner | $114,061 | FHA | |
| Previous Owner | $114,061 | FHA |
Source: Dayton REALTORS®
MLS Number: 937361
APN: N44055580
- 912 Elm St
- 900 Elm St
- 1012 Maple St
- 1115 Madison Ave
- 913 Camp St
- 804 Camp St
- 1002 Park Ave
- 1000 Nicklin Ave
- 817 Washington Ave
- 516 Robinson Ave
- 806 Boone St
- 1507 Nicklin Ave
- 1514 Nicklin Ave
- 1414 Washington Ave
- 651 Boone St
- 1011 W North St
- 209 Drexel Ave
- 1516 Madison Ave
- 1511 Broadway
- 522 N College St
