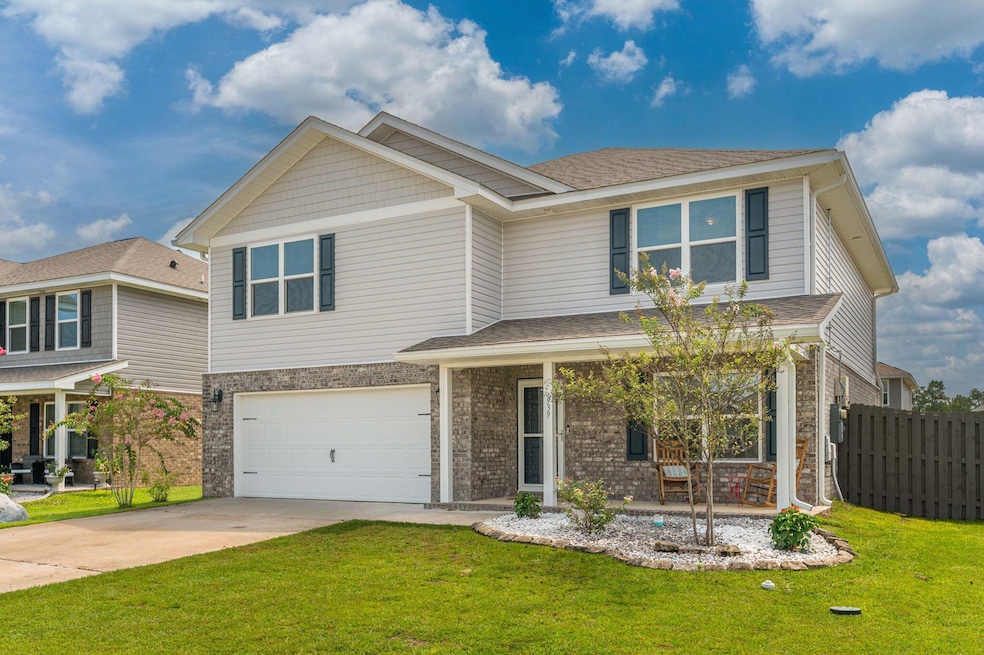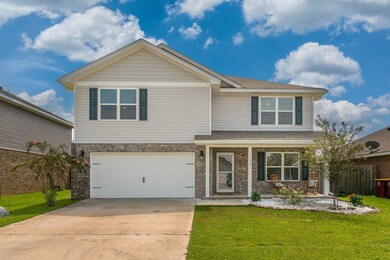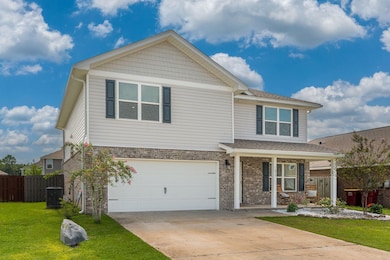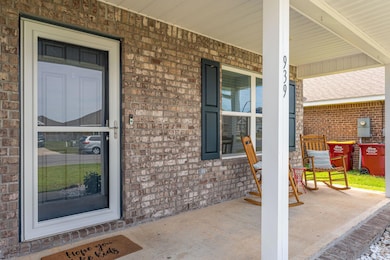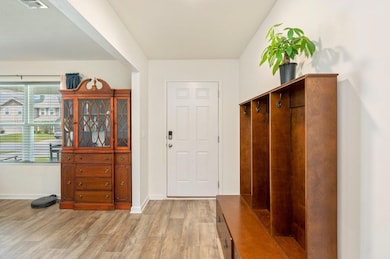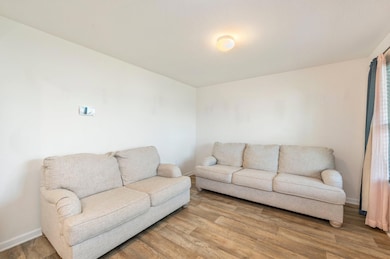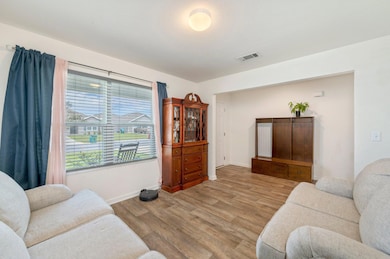
939 Merganser Way Crestview, FL 32539
Highlights
- Maid or Guest Quarters
- Community Pool
- Walk-In Pantry
- Contemporary Architecture
- Home Office
- 2 Car Attached Garage
About This Home
As of January 2024Attention: Current Mortgage is eligible to be assumed at a rate of 2.577. 6 Bedroom 3 bath home with PAID OFF solar panel package located in south Crestview providing easy commute to the local bases, beaches, and shopping centers. The home currently has a family of 7 and with the solar panel package their power bill is less than $100 a month!!! Some recent upgrades to note right away are the extended large concrete back porch as well pergola to enjoy your morning coffee under. Master bath was upgraded with a stunning bath tub. Spacious open kitchen boasts ample room with its granite counter and cabinet space to meet all your cooking needs. Kitchen opens to the living room making it great for entertaining just in time for Saturday football and the holidays. The 6 large bedrooms and closets provide plenty of privacy and storage to meet all the needs of a large family. Backyard is fully fenced in providing a safe area for the kids and family dog to run and play safely. Keep your yard looking beautiful with the built in irrigation system. The community pool and playground are great to escape the summer heat without the headache of maintenance and upkeep. Schedule your showing today.
Last Agent to Sell the Property
RE/MAX Agency One License #SL3253005 Listed on: 09/16/2023

Home Details
Home Type
- Single Family
Est. Annual Taxes
- $5,762
Year Built
- Built in 2019
Lot Details
- Lot Dimensions are 55x109x58x108
- Property is zoned City, Resid Single Family
HOA Fees
- $17 Monthly HOA Fees
Parking
- 2 Car Attached Garage
- Automatic Garage Door Opener
Home Design
- Contemporary Architecture
- Frame Construction
- Dimensional Roof
- Ridge Vents on the Roof
- Composition Shingle Roof
- Vinyl Siding
- Vinyl Trim
- Three Sided Brick Exterior Elevation
Interior Spaces
- 2,626 Sq Ft Home
- 2-Story Property
- Ceiling Fan
- Recessed Lighting
- Double Pane Windows
- Window Treatments
- Solar Screens
- Family Room
- Dining Room
- Home Office
- Pull Down Stairs to Attic
- Fire and Smoke Detector
- Exterior Washer Dryer Hookup
Kitchen
- Walk-In Pantry
- Electric Oven or Range
- Self-Cleaning Oven
- Microwave
- Kitchen Island
Flooring
- Wall to Wall Carpet
- Vinyl
Bedrooms and Bathrooms
- 6 Bedrooms
- Dressing Area
- Maid or Guest Quarters
- In-Law or Guest Suite
- 3 Full Bathrooms
- Dual Vanity Sinks in Primary Bathroom
- Separate Shower in Primary Bathroom
Eco-Friendly Details
- Solar Water Heater
- Solar Heating System
Schools
- Riverside Elementary School
- Shoal River Middle School
- Crestview High School
Utilities
- Cooling Available
- Heating Available
- Underground Utilities
Listing and Financial Details
- Assessor Parcel Number 27-3N-23-1004-0000-2060
Community Details
Overview
- Redstone Commons Subdivision
Amenities
- Community Barbecue Grill
- Picnic Area
Recreation
- Community Playground
- Community Pool
Ownership History
Purchase Details
Home Financials for this Owner
Home Financials are based on the most recent Mortgage that was taken out on this home.Purchase Details
Home Financials for this Owner
Home Financials are based on the most recent Mortgage that was taken out on this home.Purchase Details
Home Financials for this Owner
Home Financials are based on the most recent Mortgage that was taken out on this home.Similar Homes in Crestview, FL
Home Values in the Area
Average Home Value in this Area
Purchase History
| Date | Type | Sale Price | Title Company |
|---|---|---|---|
| Warranty Deed | $409,900 | None Listed On Document | |
| Warranty Deed | $370,000 | None Listed On Document | |
| Special Warranty Deed | $241,775 | Dhi Title Of Florida Inc |
Mortgage History
| Date | Status | Loan Amount | Loan Type |
|---|---|---|---|
| Closed | $383,320 | Construction | |
| Previous Owner | $383,320 | VA | |
| Previous Owner | $248,460 | VA | |
| Previous Owner | $249,753 | VA |
Property History
| Date | Event | Price | Change | Sq Ft Price |
|---|---|---|---|---|
| 01/08/2024 01/08/24 | Sold | $409,900 | 0.0% | $156 / Sq Ft |
| 11/02/2023 11/02/23 | Pending | -- | -- | -- |
| 09/25/2023 09/25/23 | Price Changed | $409,900 | -2.4% | $156 / Sq Ft |
| 09/16/2023 09/16/23 | For Sale | $419,900 | +13.5% | $160 / Sq Ft |
| 12/17/2021 12/17/21 | Sold | $370,000 | 0.0% | $141 / Sq Ft |
| 11/10/2021 11/10/21 | Pending | -- | -- | -- |
| 10/11/2021 10/11/21 | For Sale | $370,000 | +53.0% | $141 / Sq Ft |
| 10/15/2019 10/15/19 | Sold | $241,775 | 0.0% | $92 / Sq Ft |
| 06/24/2019 06/24/19 | Pending | -- | -- | -- |
| 06/24/2019 06/24/19 | For Sale | $241,775 | -- | $92 / Sq Ft |
Tax History Compared to Growth
Tax History
| Year | Tax Paid | Tax Assessment Tax Assessment Total Assessment is a certain percentage of the fair market value that is determined by local assessors to be the total taxable value of land and additions on the property. | Land | Improvement |
|---|---|---|---|---|
| 2024 | $5,762 | $353,175 | $42,941 | $310,234 |
| 2023 | $5,762 | $356,172 | $40,131 | $316,041 |
| 2022 | $5,442 | $334,235 | $37,506 | $296,729 |
| 2021 | $3,303 | $238,307 | $0 | $0 |
| 2020 | $3,267 | $235,017 | $35,000 | $200,017 |
| 2019 | $31 | $1,821 | $1,821 | $0 |
| 2018 | $31 | $1,821 | $0 | $0 |
Agents Affiliated with this Home
-

Seller's Agent in 2024
Tomasz Bielenin
RE/MAX
(850) 682-8309
68 in this area
236 Total Sales
-

Buyer's Agent in 2024
Glenda Janczewski
EXP Realty LLC
(850) 865-0387
4 in this area
81 Total Sales
-
A
Seller's Agent in 2021
ADRIANA FOSTER
Coldwell Banker Realty
(850) 384-7723
44 in this area
153 Total Sales
-
C
Buyer's Agent in 2021
Cheryl Songster
Spence Properties
(850) 974-0081
7 in this area
34 Total Sales
-
E
Seller's Agent in 2019
EDDIE RIVERS
DR Horton Realty of Northwest Florida LLC
-

Buyer's Agent in 2019
Amin Delawalla
Berkshire Hathaway HomeServices
(850) 225-9899
1 in this area
252 Total Sales
Map
Source: Emerald Coast Association of REALTORS®
MLS Number: 932456
APN: 27-3N-23-1004-0000-2060
- 820 Moorhen Way
- 1060 Limpkin St
- 1010 Limpkin St
- 728 Widgeon Way
- 808 Moorhen Way
- 718 Widgeon Way
- 806 Moorhen Way
- 608 Champ Trail
- 602 Champ Trail
- 232 Laurel Hill St
- 238 Laurel Hill St
- 222 Laurel Hill St
- 662 Teal St
- 4808 Young Rd
- 511 Gadwell St
- 741 Quintana St
- 205 Laurel Hill St
- 503 Gadwell St
- 429 Chickadee St
- 422 Chickadee St
