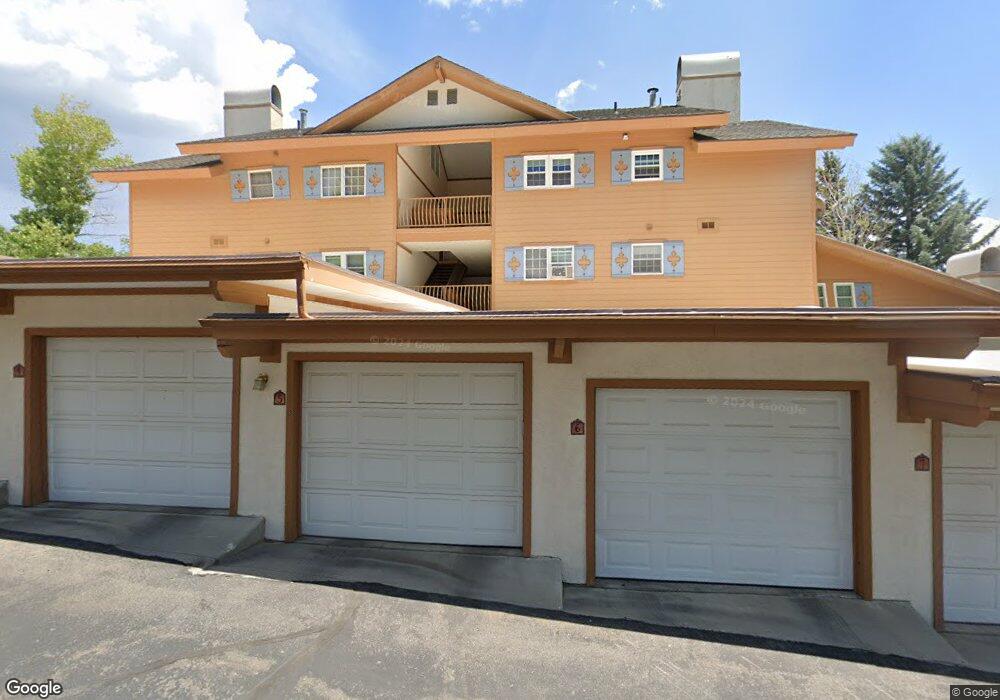939 Schneitter Cir Midway, UT 84049
2
Beds
2
Baths
1,097
Sq Ft
4,356
Sq Ft Lot
About This Home
This home is located at 939 Schneitter Cir, Midway, UT 84049. 939 Schneitter Cir is a home located in Wasatch County with nearby schools including Midway Elementary School, Rocky Mountain Middle School, and Wasatch High School.
Create a Home Valuation Report for This Property
The Home Valuation Report is an in-depth analysis detailing your home's value as well as a comparison with similar homes in the area
Home Values in the Area
Average Home Value in this Area
Tax History Compared to Growth
Map
Nearby Homes
- 954 Schneitter Cir Unit 4
- 918 Schneitter Cir Unit 2
- 901 Schneitter Cir Unit 7
- 952 Schneitter Cir
- 874 Schneitter Cir Unit 1
- 1057 Oberland Dr Unit A
- 798 N 800 W Unit 8
- 784 Resort Dr Unit 234
- 840 Bigler Ln Unit 1010
- 840 Bigler Ln Unit 3008
- 840 Bigler Ln Unit 341
- 840 Bigler Ln Unit 201
- 840 Bigler Ln Unit 201 (2001/2003)
- 840 Bigler Ln Unit 3022
- 840 Bigler Ln Unit 142
- 784 W Resort Dr Unit 206
- 840 W Bigler Unit 1033
- 840 W Bigler Unit 1012
- 840 W Bigler Unit 341
- 840 W Bigler Unit 3019
- 939 Schneitter Cir Unit 7
- 939 Schneitter Cir Unit 6
- 939 Schneitter Cir Unit 5
- 939 Schneitter Cir Unit 4
- 939 Schneitter Cir Unit 3
- 939 Schneitter Cir Unit 2
- 939 Schneitter Cir Unit 1
- 939 Schneitter Cir Unit 8
- 939 W Schneiter Cir Unit I-7
- 939 W Schneiter Cir Unit I-4
- 939 W Schneiter Cir Unit 5
- 939 W Schneiter Cir
- 939 W Schneiter Cir Unit 1-5
- 939 W Schneiter Cir Unit I-5
- 939 Schneitter Cir Unit I-5
- 939 Schneitters Circle I 2 Unit I-2
- 901 W Schneitter Cir Unit 4
- 917 Swiss Oaks Dr Unit 2
- 915 Swiss Oaks Dr Unit 1
- 954 Schneitter Cir Unit 6
