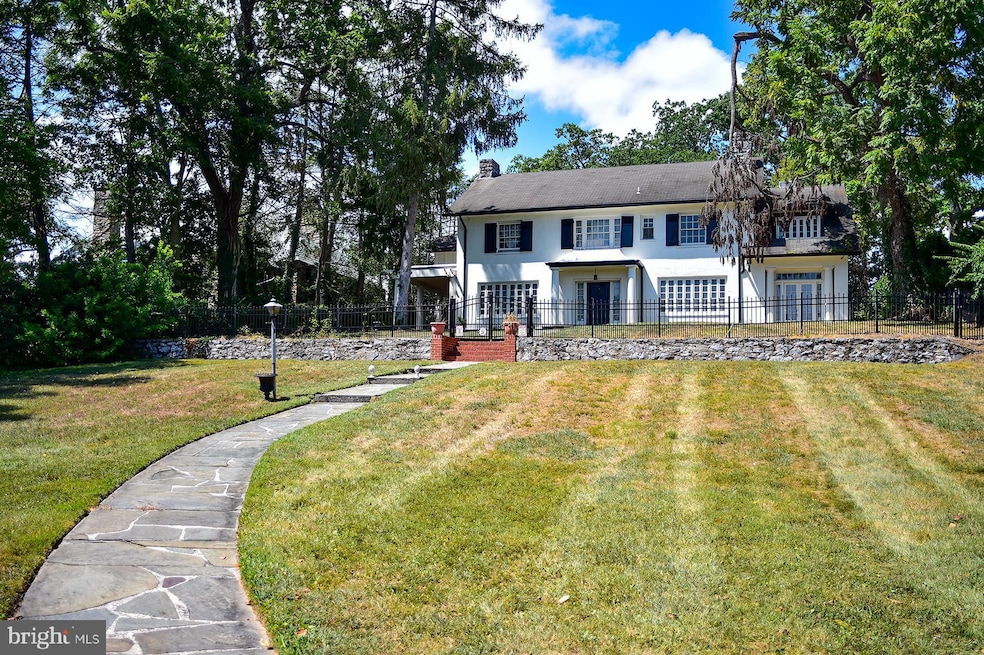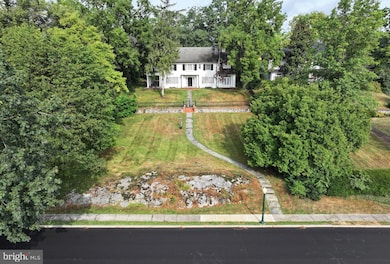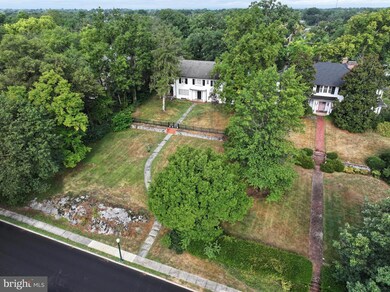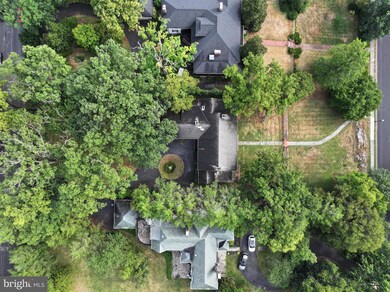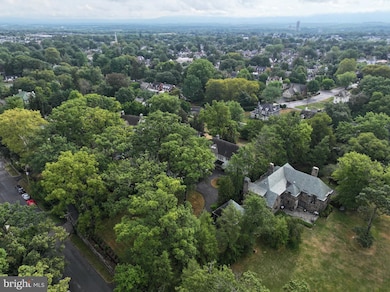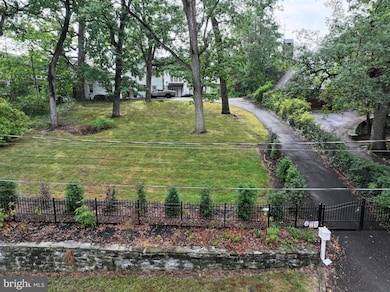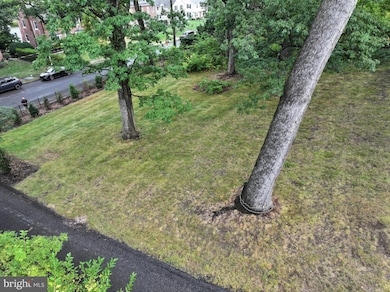939 The Terrace Hagerstown, MD 21742
North End NeighborhoodEstimated payment $4,810/month
Highlights
- 0.83 Acre Lot
- Curved or Spiral Staircase
- Traditional Floor Plan
- Fountaindale Elementary School Rated A
- Colonial Architecture
- 5-minute walk to Woodland Way Park
About This Home
Live in timeless elegance in this magnificent historic stately home, perfectly situated on highly sought-after The Terrace in Hagerstown’s North End! Offering over 7,000 square feet of living space on a sprawling .83-acre lot stretching from The Terrace to Forest Drive, this impressive Federal-style residence showcases unmatched architectural beauty, charm, and grandeur. With 7 bedrooms, 4 full baths, 3 half baths, and 6 fireplaces, this remarkable property is a true icon. The current owner has invested in thoughtful restoration projects, preserving the home’s historic character while adding modern updates. Step inside to a grand foyer with a turned staircase and rich hardwood floors, setting the tone for the craftsmanship and detail throughout. The main level boasts an expansive living room with a fireplace and dual French doors opening to a side patio, a formal dining room with its own fireplace, a cozy den with porch access, and an elegant office with another fireplace. The remodeled kitchen includes a pantry and adjoins a casual dining area, mudroom, laundry room, and back entrance, along with a convenient half bath. Upstairs, the owner’s suite features a fireplace, spacious closets, built-ins, a versatile attached room—ideal as a sitting room, nursery, or dressing room—along with a beautifully renovated high-end bathroom. Additional bedrooms are well-sized, including one with a fireplace and others connected by Jack-and-Jill baths, offering both charm and functionality. The home also includes a huge unfinished attic and a basement with a half bath, providing endless storage or future expansion potential. Outside, enjoy the fully fenced yard, a long circular driveway, and a detached 2-car garage. This one-of-a-kind property is not just a home—it’s a piece of history. Perfectly located near I-70, I-81, schools, restaurants, shopping, parks, and neighborhood favorite Gordon’s Grocery, it offers the rare opportunity to own one of Hagerstown’s most distinguished residences. Don’t miss your chance to call this historic treasure yours!
Listing Agent
(301) 791-9046 tobywantz@yahoo.com Real Estate Today License #RSR002886 Listed on: 08/30/2025
Home Details
Home Type
- Single Family
Est. Annual Taxes
- $8,754
Year Built
- Built in 1916
Lot Details
- 0.83 Acre Lot
- Property is zoned RMOD
Parking
- 2 Car Detached Garage
- Circular Driveway
Home Design
- Colonial Architecture
- Federal Architecture
- Asphalt Roof
- Concrete Perimeter Foundation
- Stucco
Interior Spaces
- Property has 3 Levels
- Traditional Floor Plan
- Curved or Spiral Staircase
- Dual Staircase
- Built-In Features
- Chair Railings
- Crown Molding
- 6 Fireplaces
- Wood Burning Fireplace
- Brick Fireplace
- Window Treatments
- Window Screens
- Mud Room
- Entrance Foyer
- Living Room
- Formal Dining Room
- Home Office
- Basement Fills Entire Space Under The House
- Attic
Kitchen
- Galley Kitchen
- Butlers Pantry
- Stove
- Cooktop
- Built-In Microwave
- Disposal
Flooring
- Wood
- Carpet
Bedrooms and Bathrooms
- 7 Bedrooms
- Walk-In Closet
Laundry
- Laundry Room
- Laundry on main level
- Dryer
- Washer
Outdoor Features
- Porch
Utilities
- Heating System Uses Oil
- Vented Exhaust Fan
- Hot Water Baseboard Heater
- Electric Water Heater
- Municipal Trash
Community Details
- No Home Owners Association
- North End Subdivision
Listing and Financial Details
- Assessor Parcel Number 2221004359
Map
Home Values in the Area
Average Home Value in this Area
Tax History
| Year | Tax Paid | Tax Assessment Tax Assessment Total Assessment is a certain percentage of the fair market value that is determined by local assessors to be the total taxable value of land and additions on the property. | Land | Improvement |
|---|---|---|---|---|
| 2025 | $4,160 | $482,200 | $110,000 | $372,200 |
| 2024 | $4,160 | $456,633 | $0 | $0 |
| 2023 | $3,927 | $431,067 | $0 | $0 |
| 2022 | $3,710 | $405,500 | $110,000 | $295,500 |
| 2021 | $3,775 | $405,500 | $110,000 | $295,500 |
| 2020 | $3,775 | $405,500 | $110,000 | $295,500 |
| 2019 | $3,905 | $417,600 | $110,000 | $307,600 |
| 2018 | $3,860 | $412,800 | $0 | $0 |
| 2017 | $3,815 | $408,000 | $0 | $0 |
| 2016 | -- | $403,200 | $0 | $0 |
| 2015 | $8,621 | $401,200 | $0 | $0 |
| 2014 | $8,621 | $399,200 | $0 | $0 |
Property History
| Date | Event | Price | List to Sale | Price per Sq Ft | Prior Sale |
|---|---|---|---|---|---|
| 11/20/2025 11/20/25 | Price Changed | $775,000 | -6.1% | $164 / Sq Ft | |
| 08/30/2025 08/30/25 | For Sale | $825,000 | +108.9% | $174 / Sq Ft | |
| 10/21/2022 10/21/22 | Sold | $395,000 | -21.0% | $84 / Sq Ft | View Prior Sale |
| 09/23/2022 09/23/22 | Pending | -- | -- | -- | |
| 08/22/2022 08/22/22 | For Sale | $499,900 | -- | $106 / Sq Ft |
Purchase History
| Date | Type | Sale Price | Title Company |
|---|---|---|---|
| Deed | $395,000 | -- |
Mortgage History
| Date | Status | Loan Amount | Loan Type |
|---|---|---|---|
| Open | $335,750 | New Conventional |
Source: Bright MLS
MLS Number: MDWA2031150
APN: 21-004359
- 909 Oak Hill Ave
- 831 Oak Hill Ave
- 929 Hamilton Blvd
- 836 Oak Hill Ave
- 807 Hamilton Blvd
- 715 Oak Hill Ave
- 711 Oak Hill Ave
- 18 Belview Ave
- 1108 Hamilton Blvd
- 1133 Oak Hill Ave
- 1165 The Terrace
- 704 Oak Hill Ave
- 42 Fairground Ave
- 646 Pennsylvania Ave
- 1205 Hamilton Blvd
- 26 Laurel St
- 41 Fairground Ave
- 1302 Oak Hill Ave
- 823 Mulberry Ave
- 645 Pennsylvania Ave
- 1117 Hamilton Blvd Unit 1117
- 1021 Potomac Ave Unit 1ST FLOOR
- 72 Wayside Ave
- 648 N Mulberry St
- 511 N Burhans Blvd
- 67 E North Ave
- 488 Mcdowell Ave
- 444 Carrolton Ave
- 310 N Potomac St Unit 1FS
- 438 Mitchell Ave
- 1383 Lindsay Ln
- 228 N Locust St Unit 4
- 1211 Lindsay Ln
- 232 234 Jefferson St
- 511 Salem Ave Building Unit 511 Salem Ave Unit
- 34 W Franklin St
- 220-222 W Franklin St
- 351 Westside Ave Unit A
- 616 George St
- 201 E Franklin St Unit 6
