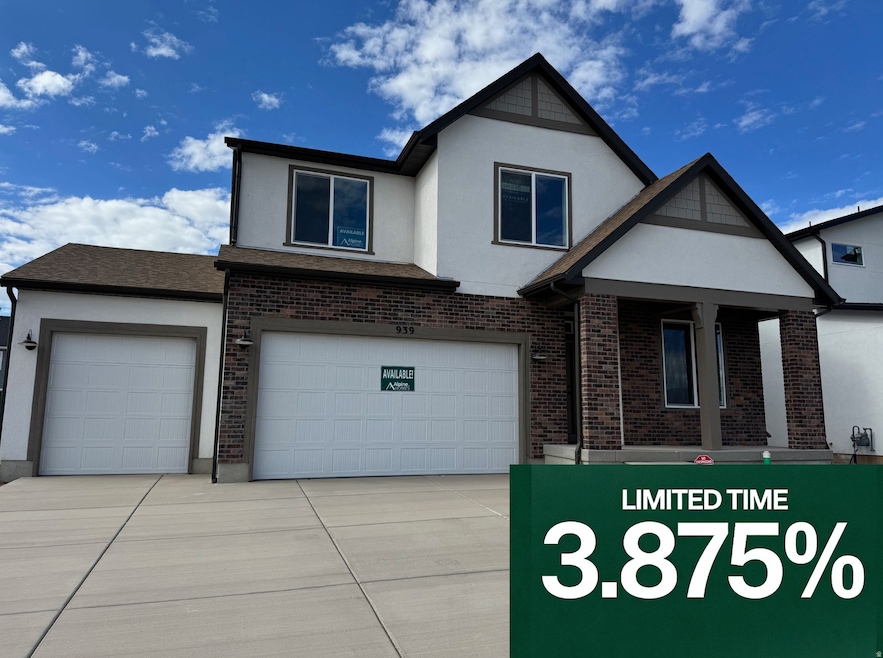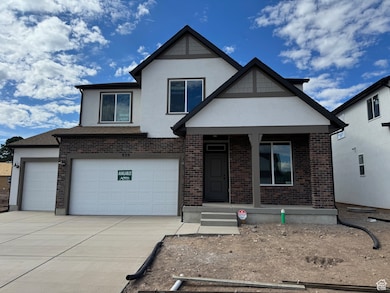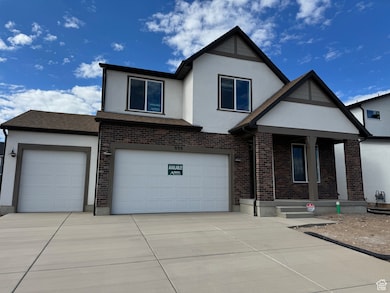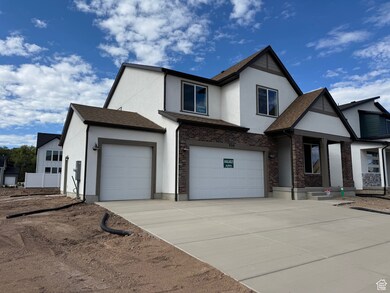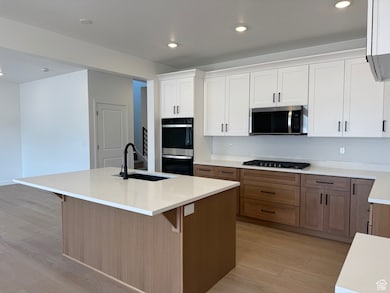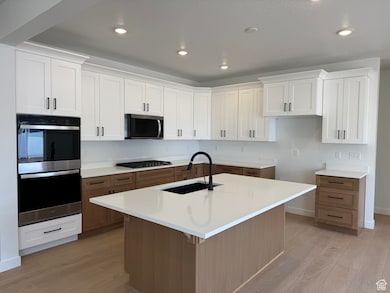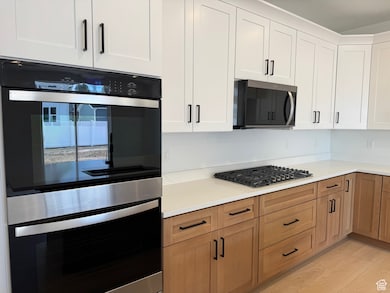939 W Motor Vu Dr Unit 205 Riverdale, UT 84405
Estimated payment $4,082/month
Highlights
- RV or Boat Parking
- Den
- Double Pane Windows
- 1 Fireplace
- Hiking Trails
- Walk-In Closet
About This Home
Rate Promotion: 3.875% interest rate with a 2-1 temporary buydown! 6.003% APR. Or let us see how low of a fixed rate we can get you! Rate is subject to change at any time. See agent remarks for details.**MODEL HOME: 1037 W Motor Vu Drive, Riverdale, UT 84405** MOVE IN READY HOME!!! Are you ready to move into your dream home? Introducing the stunning Redwood floor plan! Within 5 minutes to the Riverdale Family shopping center, Schneiter's Riverside Golf course and 5 minutes to the I-15 ad I-84 corridor. The primary bathroom features a separate tub and shower, double sinks, and a generously sized walk-in closet for your convenience. Each additional bedroom provides ample space. On the main floor, you will find a cozy secluded office, perfect for a productive work-from-home space or a serene piano room. The entry leads to a beautiful open-concept great room and a spacious grand kitchen. Additionally, there's a third car garage with a convenient man door. Buyer to verify all details. Contact listing agent for details .
Listing Agent
KW Utah Realtors Keller Williams (Brickyard) License #10228116 Listed on: 10/15/2025

Co-Listing Agent
Hunter Laver
Real Broker, LLC License #10873887
Home Details
Home Type
- Single Family
Year Built
- Built in 2025
Lot Details
- 7,841 Sq Ft Lot
- Property is zoned Single-Family
Parking
- 3 Car Garage
- RV or Boat Parking
Home Design
- Metal Roof
- Stone Siding
- Low Volatile Organic Compounds (VOC) Products or Finishes
- Asphalt
Interior Spaces
- 3,632 Sq Ft Home
- 3-Story Property
- 1 Fireplace
- Double Pane Windows
- Den
- Carpet
- Basement Fills Entire Space Under The House
Kitchen
- Gas Range
- Free-Standing Range
- Disposal
Bedrooms and Bathrooms
- 4 Bedrooms
- Walk-In Closet
- Bathtub With Separate Shower Stall
Outdoor Features
- Open Patio
Schools
- Washington Terrace Elementary School
- T. H. Bell Middle School
- Bonneville High School
Utilities
- Central Air
- No Heating
- Natural Gas Connected
Listing and Financial Details
- Assessor Parcel Number 07-835-0005
Community Details
Overview
- Property has a Home Owners Association
- Riverside Estates Subdivision
Amenities
- Picnic Area
Recreation
- Hiking Trails
Map
Home Values in the Area
Average Home Value in this Area
Property History
| Date | Event | Price | List to Sale | Price per Sq Ft |
|---|---|---|---|---|
| 10/15/2025 10/15/25 | For Sale | $649,950 | -- | $179 / Sq Ft |
Source: UtahRealEstate.com
MLS Number: 2117708
- 927 W Motor Vu Dr Unit 204
- 945 W Motor Vu Dr Unit 206
- 946 W Columbia Ct Unit 107
- Summit Plan at Riverside Estates
- Bordeaux Plan at Riverside Estates
- Bridger Plan at Riverside Estates
- Rockwell Plan at Riverside Estates
- Abbey Plan at Riverside Estates
- Alpine Plan at Riverside Estates
- 1004 W Motor Vu Dr Unit 213
- 949 W Columbia Ct Unit 106
- Redwood Plan at Riverside Estates
- Summit Plan at Riverside Estates
- 5202 S 1150 W
- 1127 W 5150 S
- 1050 5100 S Unit G67
- 1111 W 5575 S
- 1356 W 5425 S
- 5100 S 1050 W Unit D3
- 5100 S 1050 W Unit G111
- 1551 W Riverdale Rd
- 5000 S 1900 W
- 557 Laker Way
- 1801 W 4650 S
- 4676 S Ridgeline Dr Unit 2
- 4539 S 1800 W
- 4535 S Ridgeline Dr
- 4345 S 700 W
- 4860 S 250 W Unit 2 Bed 1 Bath
- 4536 S 1900 W Unit 12
- 4177 S 1000 W
- 209 W 4850 S Unit A
- 211 W 4850 S Unit A
- 2196 W 5600 S Unit A
- 4499 S 1930 W
- 167 E 4700 S
- 350 W 2575 N
- 4189 S 300 W
- 4572 S 250 E
- 2225 W 4350 S
