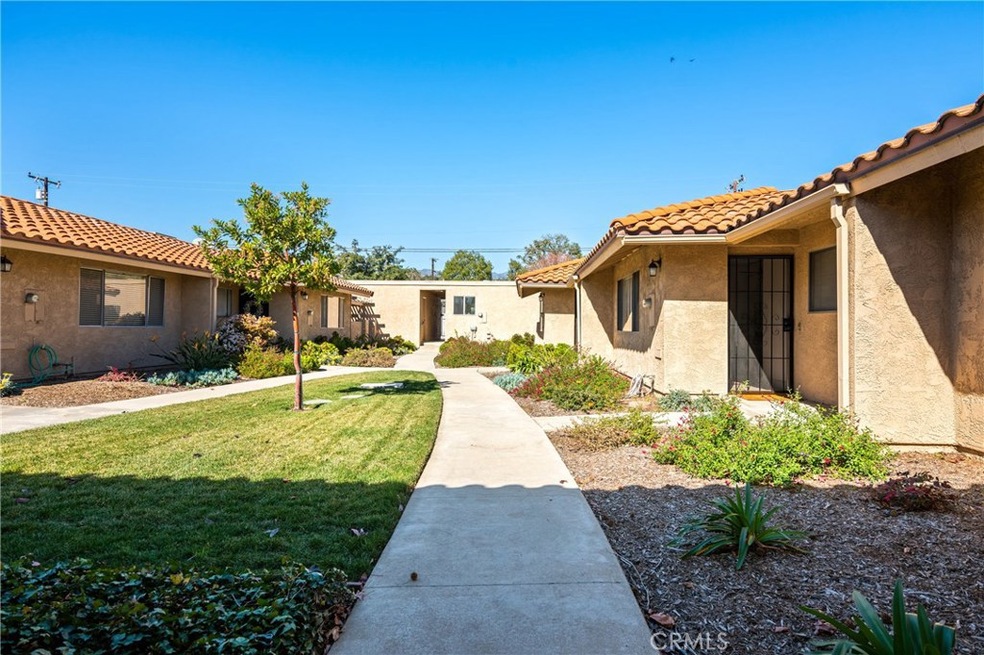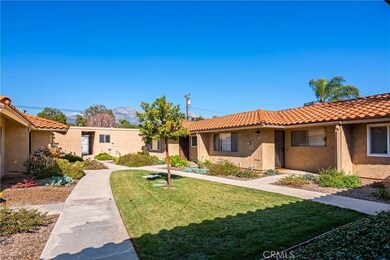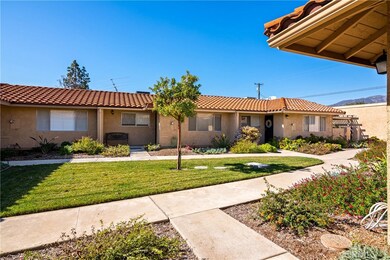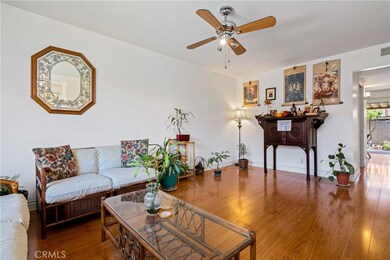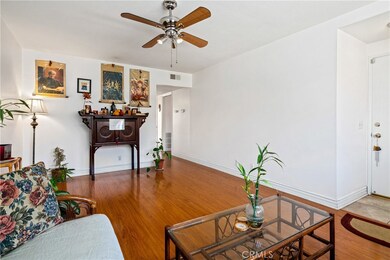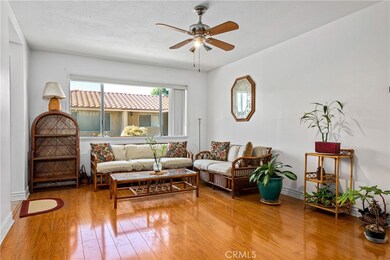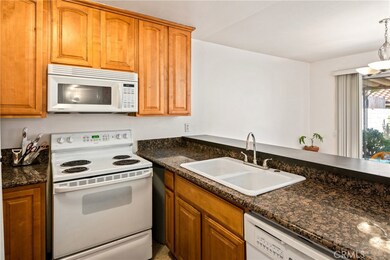
939 W Pine St Unit E Upland, CA 91786
Highlights
- Traditional Architecture
- Granite Countertops
- Community Pool
- Pioneer Junior High School Rated A-
- Courtyard Views
- Cul-De-Sac
About This Home
As of April 2020Welcome to the Foothill Garden’s Community in Upland! This 2 bedroom 2 bathroom, 1 story condo is well situated, tucked between neighbors on both sides. The main entry leads directly to the family room that has a large window with a peaceful view of the well manicured courtyard. The kitchen features granite counter tops and opens up to the dining area with an elevated bar. When entertaining guests, the dining area can be expanded to the back patio by opening the sliding door. The enclosed back patio has a zen like calmness, with space for gardening and relaxing. Since moving in, the seller has replaced the air conditioner, updated the floors with laminate flooring, changed the water heater, and updated the light fixtures through out the house. This condo is assigned a detached large 2 car garage with shelves along the perimeter for plenty of storage. The HOA includes water, trash, common area landscaping, pool, roof, and washer/dryer room. Don't miss out on this lovely home!
Property Details
Home Type
- Condominium
Year Built
- Built in 1972
Lot Details
- Two or More Common Walls
- Cul-De-Sac
- Wrought Iron Fence
- Block Wall Fence
HOA Fees
- $325 Monthly HOA Fees
Parking
- 2 Car Garage
- Detached Carport Space
- Parking Available
- Rear-Facing Garage
- Two Garage Doors
- Garage Door Opener
Home Design
- Traditional Architecture
- Turnkey
- Tile Roof
- Pre-Cast Concrete Construction
- Stucco
Interior Spaces
- 1,023 Sq Ft Home
- 1-Story Property
- Ceiling Fan
- Sliding Doors
- Formal Entry
- Family Room
- Dining Room
- Courtyard Views
- Laundry Room
Kitchen
- Eat-In Kitchen
- Breakfast Bar
- Electric Range
- Microwave
- Dishwasher
- Granite Countertops
- Laminate Countertops
- Pots and Pans Drawers
- Disposal
Flooring
- Laminate
- Tile
Bedrooms and Bathrooms
- 2 Main Level Bedrooms
- Bathtub with Shower
- Walk-in Shower
- Exhaust Fan In Bathroom
Home Security
Accessible Home Design
- No Interior Steps
Outdoor Features
- Enclosed Patio or Porch
- Exterior Lighting
- Rain Gutters
Utilities
- Central Heating and Cooling System
- Water Heater
Listing and Financial Details
- Tax Lot 2
- Tax Tract Number 8276
- Assessor Parcel Number 1006591200000
Community Details
Overview
- 50 Units
- Foothill Garden Community Association, Phone Number (909) 399-3103
Amenities
- Laundry Facilities
Recreation
- Community Pool
Security
- Carbon Monoxide Detectors
- Fire and Smoke Detector
Similar Homes in Upland, CA
Home Values in the Area
Average Home Value in this Area
Property History
| Date | Event | Price | Change | Sq Ft Price |
|---|---|---|---|---|
| 08/13/2024 08/13/24 | Rented | $2,500 | -3.8% | -- |
| 06/18/2024 06/18/24 | Price Changed | $2,600 | -3.7% | $3 / Sq Ft |
| 06/14/2024 06/14/24 | For Rent | $2,700 | +38.5% | -- |
| 08/31/2020 08/31/20 | Rented | $1,950 | 0.0% | -- |
| 07/29/2020 07/29/20 | Price Changed | $1,950 | -4.9% | $2 / Sq Ft |
| 07/13/2020 07/13/20 | For Rent | $2,050 | 0.0% | -- |
| 04/14/2020 04/14/20 | Sold | $305,000 | -4.1% | $298 / Sq Ft |
| 03/14/2020 03/14/20 | Pending | -- | -- | -- |
| 02/03/2020 02/03/20 | For Sale | $318,000 | +109.2% | $311 / Sq Ft |
| 10/18/2012 10/18/12 | Sold | $152,000 | +12.7% | $149 / Sq Ft |
| 09/27/2012 09/27/12 | Pending | -- | -- | -- |
| 09/25/2012 09/25/12 | For Sale | $134,900 | -11.3% | $132 / Sq Ft |
| 09/21/2012 09/21/12 | Off Market | $152,000 | -- | -- |
| 09/18/2012 09/18/12 | For Sale | $134,900 | -- | $132 / Sq Ft |
Tax History Compared to Growth
Agents Affiliated with this Home
-
SANDRA MARTINEZ

Seller's Agent in 2024
SANDRA MARTINEZ
RE/MAX
(626) 354-4971
9 Total Sales
-
Donaji Zamora
D
Buyer's Agent in 2024
Donaji Zamora
DONAJI & ASSOCIATES
(626) 712-1737
20 Total Sales
-
Steven Dou

Seller's Agent in 2020
Steven Dou
OMNIHOUSE
(626) 264-0702
23 Total Sales
-
VIVIAN NG
V
Seller Co-Listing Agent in 2020
VIVIAN NG
COMPASS
(626) 205-4040
14 Total Sales
-
Lina Chu

Seller's Agent in 2012
Lina Chu
REALTY PRODIGY
(626) 252-0658
3 in this area
69 Total Sales
-
J
Buyer's Agent in 2012
JEAN CHEW
J. CHEW REAL ESTATE
Map
Source: California Regional Multiple Listing Service (CRMLS)
MLS Number: CV20031882
- 939 W Pine St Unit 44
- 1090 Springfield St
- 1363 N San Antonio Ave
- 1388 Omalley Way
- 1178 Mountain Gate Rd
- 1193 W 13th St
- 1052 Golden Rain St
- 1062 Golden Rain St
- 1231 Crestwood Dr
- 0 Bay St Unit AR25093919
- 370 W 13th St
- 1472 N San Antonio Ave
- 1018 W 15th St
- 1491 N O'Malley Way
- 881 W 15th St
- 1508 Shamrock Ave
- 681 Birch Ave
- 928 N Redding Way Unit D
- 910 N Redding Way Unit F
- 1354 Lakewood Ave
