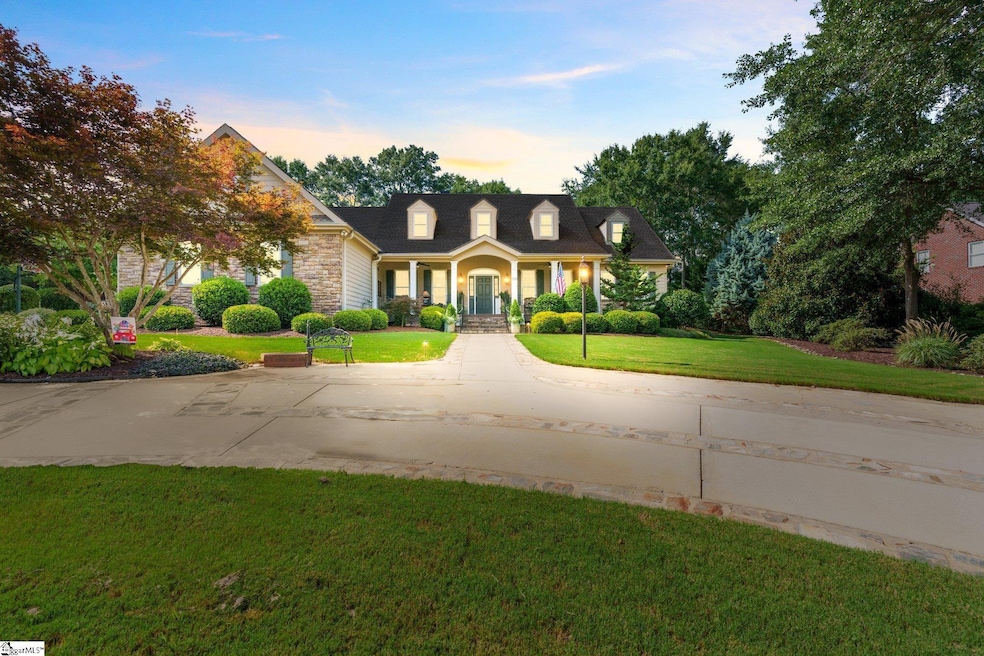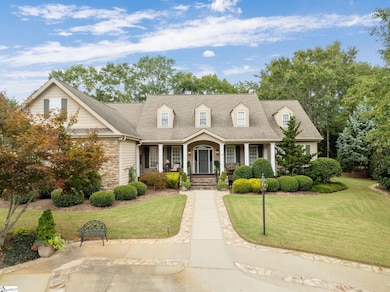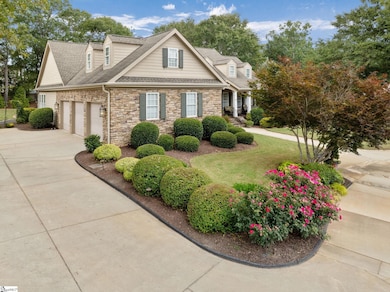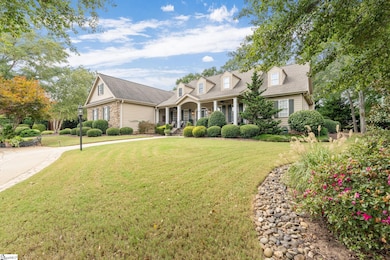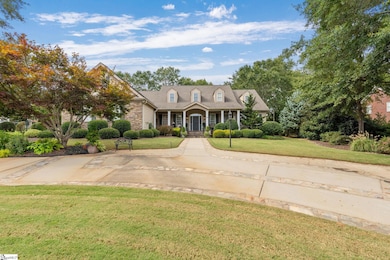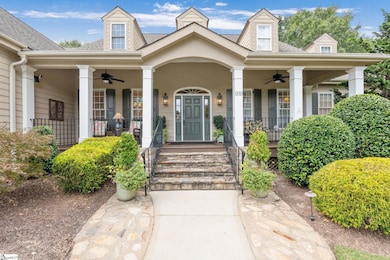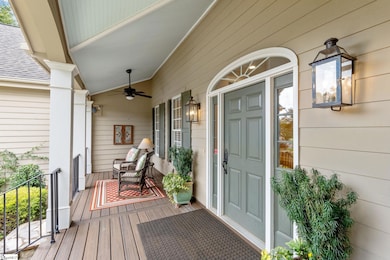Estimated payment $5,673/month
Highlights
- Traditional Architecture
- Cathedral Ceiling
- Hydromassage or Jetted Bathtub
- Woodruff High School Rated A-
- Wood Flooring
- Attic
About This Home
Welcome to Lady Bird Landing, a lovingly named 4-bedroom, 3-full-bath, 2-half-bath retreat in Greer’s desirable Willow Creek community. This updated 2-story home, cherished by its seller for countless hours of birdwatching, offers a perfect blend of modern elegance and serene indoor/outdoor living. Step into a spacious interior featuring stately formal living and dining rooms, a primary suite with a luxurious jetted tub and glass-enclosed shower, fully expanded and updated for ultimate comfort. The second floor boasts two large flex spaces, a cozy loft overlooking the main floor, and a private 4th bedroom with an ensuite bathroom—ideal for guests or multigenerational living. The upgraded 2023 kitchen shines with premium finishes, while the newly added 4- season room which is over 500 square feet large, creates a seamless transition to outdoor entertaining and peaceful birdwatching. This home has been continuously and thoughtfully enhanced with expertly maintained landscaping, modern updates throughout, and a layout designed for both relaxation and gatherings. Nestled in the vibrant Willow Creek community, residents enjoy access to golf, tennis, pickleball, a pool, and an active community program with clubs and activities for all. While feeling like a tranquil escape, you’re just 20 minutes from GSP and 30 minutes from downtown Greenville. Discover why Lady Bird Landing is more than a home—it’s a lifestyle. Schedule your tour today!
Home Details
Home Type
- Single Family
Est. Annual Taxes
- $4,031
Year Built
- Built in 2007
Lot Details
- 0.69 Acre Lot
- Lot Dimensions are 148x193x147x195
- Level Lot
- Sprinkler System
- Few Trees
HOA Fees
- $83 Monthly HOA Fees
Home Design
- Traditional Architecture
- Architectural Shingle Roof
- Stone Exterior Construction
- Hardboard
Interior Spaces
- 4,000-4,199 Sq Ft Home
- 2-Story Property
- Bookcases
- Tray Ceiling
- Smooth Ceilings
- Cathedral Ceiling
- Circulating Fireplace
- Gas Log Fireplace
- Insulated Windows
- Window Treatments
- Living Room
- Dining Room
- Home Office
- Loft
- Bonus Room
- Sun or Florida Room: Size: 20X28
- Screened Porch
- Storage In Attic
Kitchen
- Breakfast Room
- Walk-In Pantry
- Built-In Oven
- Electric Oven
- Gas Cooktop
- Range Hood
- Built-In Microwave
- Dishwasher
- Granite Countertops
- Quartz Countertops
- Disposal
Flooring
- Wood
- Carpet
- Ceramic Tile
Bedrooms and Bathrooms
- 4 Bedrooms | 3 Main Level Bedrooms
- Walk-In Closet
- 5 Bathrooms
- Hydromassage or Jetted Bathtub
- Garden Bath
Laundry
- Laundry Room
- Laundry on main level
- Washer and Electric Dryer Hookup
Basement
- Sump Pump
- Crawl Space
Home Security
- Security System Owned
- Storm Doors
Parking
- 3 Car Attached Garage
- Circular Driveway
Outdoor Features
- Patio
Schools
- Woodruff Elementary And Middle School
- Woodruff High School
Utilities
- Dehumidifier
- Heat Pump System
- Underground Utilities
- Electric Water Heater
- Septic Tank
Community Details
- Faith Hicks / 443 721 9221 HOA
- Built by Cook Construction
- Willow Creek Subdivision
- Mandatory home owners association
Listing and Financial Details
- Tax Lot 205
- Assessor Parcel Number 4-05-00-029.27
Map
Home Values in the Area
Average Home Value in this Area
Tax History
| Year | Tax Paid | Tax Assessment Tax Assessment Total Assessment is a certain percentage of the fair market value that is determined by local assessors to be the total taxable value of land and additions on the property. | Land | Improvement |
|---|---|---|---|---|
| 2025 | $4,032 | $30,346 | $3,888 | $26,458 |
| 2024 | $4,032 | $30,346 | $3,888 | $26,458 |
| 2023 | $4,032 | $30,346 | $3,888 | $26,458 |
| 2022 | $3,276 | $26,388 | $3,600 | $22,788 |
| 2021 | $2,230 | $26,388 | $3,600 | $22,788 |
| 2020 | $2,230 | $19,812 | $3,600 | $16,212 |
| 2019 | $2,236 | $19,508 | $3,600 | $15,908 |
| 2018 | $2,234 | $19,508 | $3,600 | $15,908 |
| 2017 | $2,085 | $17,984 | $3,000 | $14,984 |
| 2016 | $2,087 | $17,984 | $3,000 | $14,984 |
| 2015 | $2,084 | $17,984 | $3,000 | $14,984 |
| 2014 | $2,082 | $17,984 | $3,000 | $14,984 |
Property History
| Date | Event | Price | List to Sale | Price per Sq Ft | Prior Sale |
|---|---|---|---|---|---|
| 10/01/2025 10/01/25 | Price Changed | $995,000 | -5.5% | $249 / Sq Ft | |
| 09/16/2025 09/16/25 | For Sale | $1,053,000 | +59.5% | $263 / Sq Ft | |
| 12/11/2020 12/11/20 | Sold | $660,000 | -4.3% | $143 / Sq Ft | View Prior Sale |
| 10/09/2020 10/09/20 | For Sale | $689,900 | -- | $150 / Sq Ft |
Purchase History
| Date | Type | Sale Price | Title Company |
|---|---|---|---|
| Warranty Deed | $660,000 | None Available | |
| Deed | $442,000 | -- | |
| Deed | $449,500 | None Available | |
| Deed | $449,500 | None Available | |
| Deed | $67,000 | None Available |
Mortgage History
| Date | Status | Loan Amount | Loan Type |
|---|---|---|---|
| Previous Owner | $353,600 | New Conventional | |
| Previous Owner | $89,900 | Unknown | |
| Previous Owner | $359,600 | Unknown |
Source: Greater Greenville Association of REALTORS®
MLS Number: 1569551
APN: 4-05-00-029.27
- 624 Driftwood Dr
- 6 Pepper Bush Dr
- 115 Landmark Dr
- 3759 Highway 417
- 232 Vista Pointe Dr
- 1004 Brockman Rd
- 291 Dean Rd
- 2765 Brockman McClimon Rd
- 132 High Meadows Ln
- 1650 Jessamine Dr
- 1289 Fiddletree Ln
- 1277 Fiddletree Ln
- 822 Lady Fern Dr
- Bramante Ranch Plan at Emory Park - 2-Story
- Palladio Ranch Plan at Emory Park - 2-Story
- Greenwood Plan at Emory Park - 2-Story
- Lehigh Plan at Emory Park - 2-Story
- Hudson Plan at Emory Park - 2-Story
- 790 Lady Fern Dr
- 2094 Bluet Dr
- 29 Snowmill Rd
- 37 Snowmill Rd
- 41 Snowmill Rd
- 106 Randwick Ln
- 120 Randwick Ln
- 308 Woodgate Way
- 803 Embark Cir
- 794 Embark Cir
- 207 Penrith Ct
- 909 Anderson Ridge Rd
- 8 Red Jonathan Ct
- 1 Tiny Home Cir
- 9 Tiny Home Cir
- 103 Fair Isle Ct
- 105 Cunningham Rd
- 178 Redcroft Dr
- 501 Anderson Ridge Rd
- 205 S Birkenstock Dr
- 500 Wagon Trail
- 1527 Talley Ridge Dr
