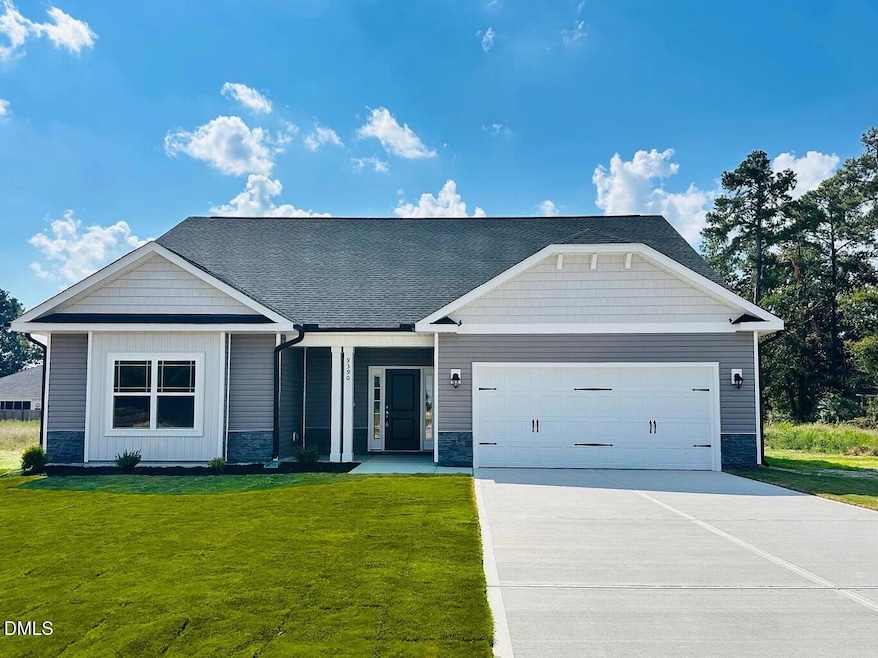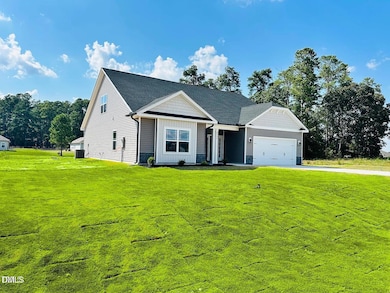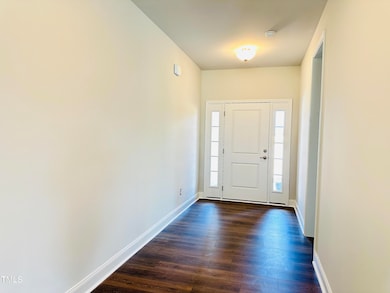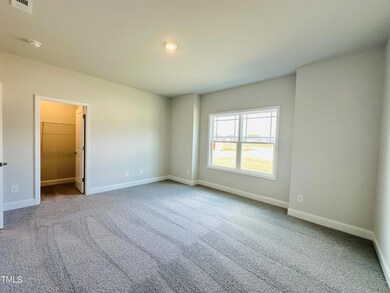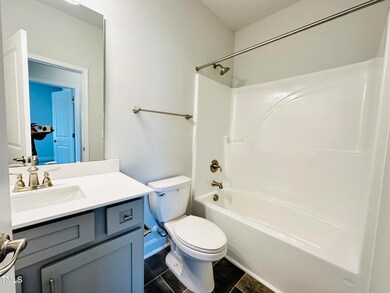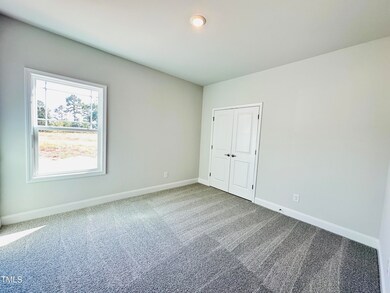9390 Byron Ct Unit Lot 208 Bailey, NC 27807
Estimated payment $2,462/month
Highlights
- New Construction
- Bonus Room
- Walk-In Pantry
- Open Floorplan
- Granite Countertops
- Stainless Steel Appliances
About This Home
MOVE IN READY! We're thrilled to introduce our highly sought-after 2604 plan, designed with your lifestyle in mind. This beautiful story and a half home features 4 spacious bedrooms, 3 full bathrooms, and a versatile bonus room, providing the perfect balance of comfort, convenience, and style.
Step into the heart of the home—a stunning kitchen that's as functional as it is beautiful. Adorned with elegant cabinetry, sleek granite countertops, and a chic tile backsplash, it's a space where cooking and entertaining become a true pleasure. The expansive walk-in pantry and generous kitchen island add both style and practicality, making this kitchen perfect for preparing meals or hosting family and friends.
The gorgeous primary bedroom is a peaceful retreat, offering ample space to unwind and relax. Your luxurious ensuite bath invites you to indulge, featuring all the amenities you need to feel pampered every day.
Located in the desirable Williams Grove community, you'll enjoy a fantastic location just minutes from Hwy 264, offering quick and easy access to Raleigh. Whether you're commuting or exploring the area, this home's location is perfect for your everyday needs.
Come experience this remarkable home in a community that's made for living.
Home Details
Home Type
- Single Family
Year Built
- Built in 2025 | New Construction
Lot Details
- 0.46 Acre Lot
HOA Fees
- $21 Monthly HOA Fees
Parking
- 2 Car Attached Garage
- 4 Open Parking Spaces
Home Design
- Home is estimated to be completed on 10/22/25
- Brick or Stone Mason
- Slab Foundation
- Frame Construction
- Shingle Roof
- Vinyl Siding
- Stone
Interior Spaces
- 2,604 Sq Ft Home
- 1-Story Property
- Open Floorplan
- Tray Ceiling
- Ceiling Fan
- Entrance Foyer
- Family Room with Fireplace
- Living Room
- Bonus Room
- Storage
- Pull Down Stairs to Attic
Kitchen
- Eat-In Kitchen
- Walk-In Pantry
- Electric Oven
- Cooktop
- Microwave
- Dishwasher
- Stainless Steel Appliances
- Granite Countertops
Flooring
- Laminate
- Luxury Vinyl Tile
Bedrooms and Bathrooms
- 4 Bedrooms
- 3 Full Bathrooms
- Private Water Closet
Schools
- Bailey Elementary School
- Southern Nash Middle School
- Southern Nash High School
Utilities
- Forced Air Heating and Cooling System
- Electric Water Heater
- Septic Tank
Community Details
- Williams Grove HOA
- Built by Adams Homes
- Williams Grove Subdivision
Listing and Financial Details
- Home warranty included in the sale of the property
- Assessor Parcel Number 277500500906
Map
Home Values in the Area
Average Home Value in this Area
Property History
| Date | Event | Price | List to Sale | Price per Sq Ft |
|---|---|---|---|---|
| 07/01/2025 07/01/25 | Price Changed | $388,550 | +1.3% | $149 / Sq Ft |
| 05/21/2025 05/21/25 | Price Changed | $383,550 | 0.0% | $147 / Sq Ft |
| 05/15/2025 05/15/25 | For Sale | $383,375 | -- | $147 / Sq Ft |
Source: Doorify MLS
MLS Number: 10096439
- 9200 Byron Ct Unit Lot 202
- 9410 Byron Ct Unit Lot 209
- 9426 Byron Ct Unit Lot 210
- 9159 Whitley Rd
- 9427 Byron Ct Unit Lot 211
- 9427 Byron Ct Unit Lot 208
- 9385 Byron Ct Unit Lot 167
- 9059 Byron Ct
- 8450 Shallow Creek Trail Unit Lot 205
- Plan 1826 at Williams Grove
- Plan 2700 at Williams Grove
- 8400 Shallow Creek Trail Unit Model Home
- 8400 Shallow Creek Trail Unit Lot 162 (Model Ho
- 4340 Coolwater Dr Unit Lot 26
- 3871 Origin Dr
- 3901 Alpha Ct
- 9735 Chapman Rd
- 9061 Ava Dr
- 3912 Origin Dr
- 3987 Fletcher Rd Unit Lot 170
- 6700 Hardwick Ln Unit 1
- 6717 Hardwick Ln Unit 1
- 4913 Summit Place Dr NW
- 3761 Raleigh Road Pkwy W
- 3903 Falcon Ct
- 3701 Ashbrook Dr NW
- 2050 Airport Blvd NW
- 2050 Airport Blvd NW Unit Nashville
- 2050 Airport Blvd NW Unit Tarboro
- 2050 Airport Blvd NW Unit Smithfield
- 3911 Hart Ave NW
- 11993 Rockside Rd
- 3309 Whitlock Dr N
- 2703 Byerly Dr N
- 511 Albert Ave NW Unit PS C
- 510 E Branch St
- 512 E Branch St
- 400 Crestview Ave SW
- 1706 Vineyard Dr N
- 100 Dr
