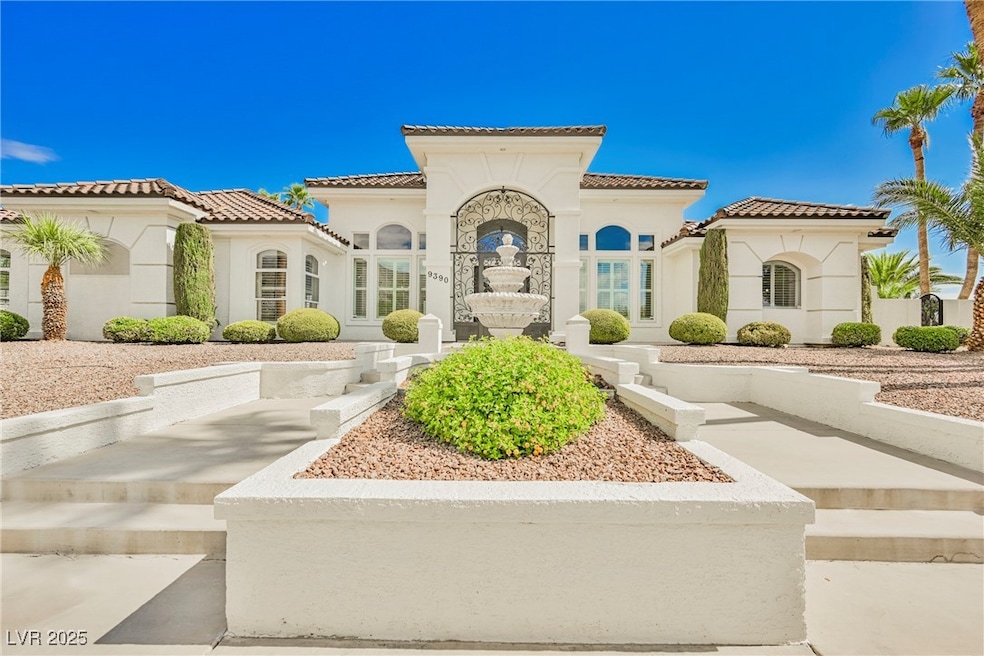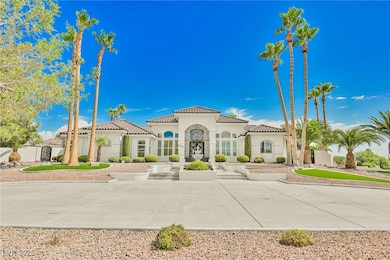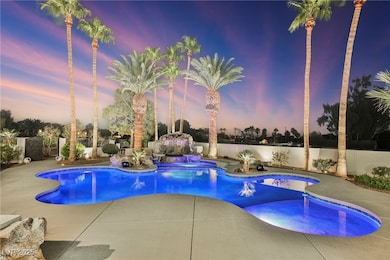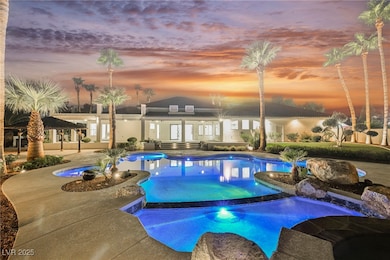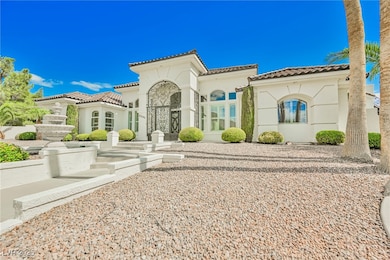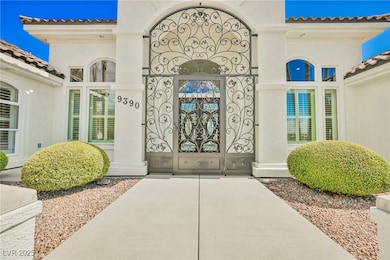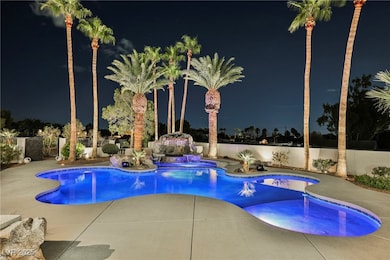9390 Stange Ave Las Vegas, NV 89129
Lone Mountain NeighborhoodEstimated payment $16,141/month
Highlights
- Guest House
- In Ground Pool
- City View
- Indoor Spa
- RV Garage
- 2.06 Acre Lot
About This Home
Stunning 2-acre custom estate with breathtaking city and mountain views! The 3,451 sq ft single-story main home offers 3 bedrooms, 3.5 baths, a 4-car garage, and an open layout ideal for entertaining. Gourmet kitchen features Viking stainless steel appliances, built-in microwave, convection oven, granite counters, and custom cabinets. Spacious primary suite with access to the backyard oasis. Enjoy outdoor living with a sparkling pool, balcony, and expansive decks on both main and guest homes. Separate 2-bedroom, 2-bath guest house includes its own 5-car garage including RV Garage—perfect for extended family, guests, or hobby space. Zoned for horses with room for stables or arena. Ideal for multigenerational living or those needing space to spread out. No HOA and plenty of room for RV/boat parking. A rare blend of privacy, functionality, and luxury, all just minutes from city amenities. This exceptional property checks all the boxes—schedule your private showing today!
Listing Agent
eXp Realty Brokerage Phone: (702) 310-6683 License #S.0038886 Listed on: 08/07/2025

Home Details
Home Type
- Single Family
Est. Annual Taxes
- $10,230
Year Built
- Built in 1996
Lot Details
- 2.06 Acre Lot
- South Facing Home
- Back Yard Fenced
- Block Wall Fence
- Desert Landscape
- Corner Lot
Parking
- 9 Car Attached Garage
- Epoxy
- Garage Door Opener
- RV Garage
Property Views
- City
- Mountain
Home Design
- Tile Roof
Interior Spaces
- 4,681 Sq Ft Home
- 1-Story Property
- Ceiling Fan
- Gas Fireplace
- Double Pane Windows
- Plantation Shutters
- Indoor Spa
Kitchen
- Double Convection Oven
- Built-In Gas Oven
- Gas Range
- Microwave
- Dishwasher
- Viking Appliances
- Disposal
Flooring
- Carpet
- Laminate
Bedrooms and Bathrooms
- 5 Bedrooms
- Fireplace in Primary Bedroom
Laundry
- Laundry on main level
- Gas Dryer Hookup
Outdoor Features
- In Ground Pool
- Balcony
- Covered Patio or Porch
Schools
- Allen Elementary School
- Leavitt Justice Myron E Middle School
- Centennial High School
Utilities
- Two cooling system units
- Central Air
- Multiple Heating Units
- Heating System Uses Propane
- Underground Utilities
- 220 Volts in Garage
- Private Water Source
- Well
- Septic Tank
Additional Features
- Energy-Efficient Windows
- Guest House
Community Details
- No Home Owners Association
- Centennial Hills Subdivision
Map
Home Values in the Area
Average Home Value in this Area
Tax History
| Year | Tax Paid | Tax Assessment Tax Assessment Total Assessment is a certain percentage of the fair market value that is determined by local assessors to be the total taxable value of land and additions on the property. | Land | Improvement |
|---|---|---|---|---|
| 2025 | $10,230 | $510,700 | $198,275 | $312,425 |
| 2024 | $9,473 | $510,700 | $198,275 | $312,425 |
| 2023 | $9,473 | $374,778 | $158,620 | $216,158 |
| 2022 | $6,797 | $355,421 | $140,595 | $214,826 |
| 2021 | $6,294 | $351,171 | $144,200 | $206,971 |
| 2020 | $5,841 | $350,060 | $144,200 | $205,860 |
| 2019 | $5,671 | $326,165 | $122,570 | $203,595 |
| 2018 | $5,506 | $298,389 | $100,940 | $197,449 |
| 2017 | $7,833 | $287,309 | $86,520 | $200,789 |
| 2016 | $5,212 | $274,406 | $72,100 | $202,306 |
| 2015 | $5,204 | $259,941 | $60,564 | $199,377 |
| 2014 | $5,052 | $179,757 | $37,853 | $141,904 |
Property History
| Date | Event | Price | List to Sale | Price per Sq Ft | Prior Sale |
|---|---|---|---|---|---|
| 11/24/2025 11/24/25 | Pending | -- | -- | -- | |
| 10/06/2025 10/06/25 | Price Changed | $2,895,000 | 0.0% | $618 / Sq Ft | |
| 10/06/2025 10/06/25 | For Sale | $2,895,000 | +1.6% | $618 / Sq Ft | |
| 09/22/2025 09/22/25 | Pending | -- | -- | -- | |
| 09/05/2025 09/05/25 | For Sale | $2,850,000 | +44.7% | $609 / Sq Ft | |
| 06/25/2025 06/25/25 | Sold | $1,970,000 | -1.5% | $571 / Sq Ft | View Prior Sale |
| 06/25/2025 06/25/25 | Pending | -- | -- | -- | |
| 06/20/2025 06/20/25 | For Sale | $2,000,000 | +14.9% | $580 / Sq Ft | |
| 04/29/2021 04/29/21 | Sold | $1,740,000 | -3.1% | $504 / Sq Ft | View Prior Sale |
| 03/30/2021 03/30/21 | Pending | -- | -- | -- | |
| 03/01/2021 03/01/21 | For Sale | $1,795,700 | -- | $520 / Sq Ft |
Purchase History
| Date | Type | Sale Price | Title Company |
|---|---|---|---|
| Bargain Sale Deed | $1,970,000 | Fidelity National Title | |
| Bargain Sale Deed | -- | Old Republic Title | |
| Interfamily Deed Transfer | -- | None Available | |
| Interfamily Deed Transfer | -- | None Available | |
| Interfamily Deed Transfer | -- | None Available | |
| Bargain Sale Deed | $1,100,000 | None Available | |
| Bargain Sale Deed | $650,000 | Fidelity National Title | |
| Bargain Sale Deed | $675,000 | Old Republic Title Company |
Mortgage History
| Date | Status | Loan Amount | Loan Type |
|---|---|---|---|
| Previous Owner | $1,500,000 | New Conventional | |
| Previous Owner | $450,000 | No Value Available |
Source: Las Vegas REALTORS®
MLS Number: 2708259
APN: 138-06-603-013
- 4070 N Tee Pee Ln
- 4691 N Tee Pee Ln
- 4555 N Fort Apache Rd
- 4360 Maltese Crest Cir
- 4221 N Grand Canyon Dr
- 4337 Cameron Brook Ct
- 4318 Cameron Brook Ct
- 9136 Granite Knoll Ct
- 4624 Leon de Oro Dr
- 4727 El Presidente Dr
- 4638 Evan Ridge Ct
- 9030 Chiffon Mist Ave
- 4798 Luna Ridge Ct
- 4195 N Grand Canyon Dr
- 9117 Hickam Ave
- 9135 Hickam Ave
- 0 N Fort Apache Rd
- 4317 Velvet Ridge Ct
- 9471 New Discovery Ave
- 9457 New Discovery Ave
