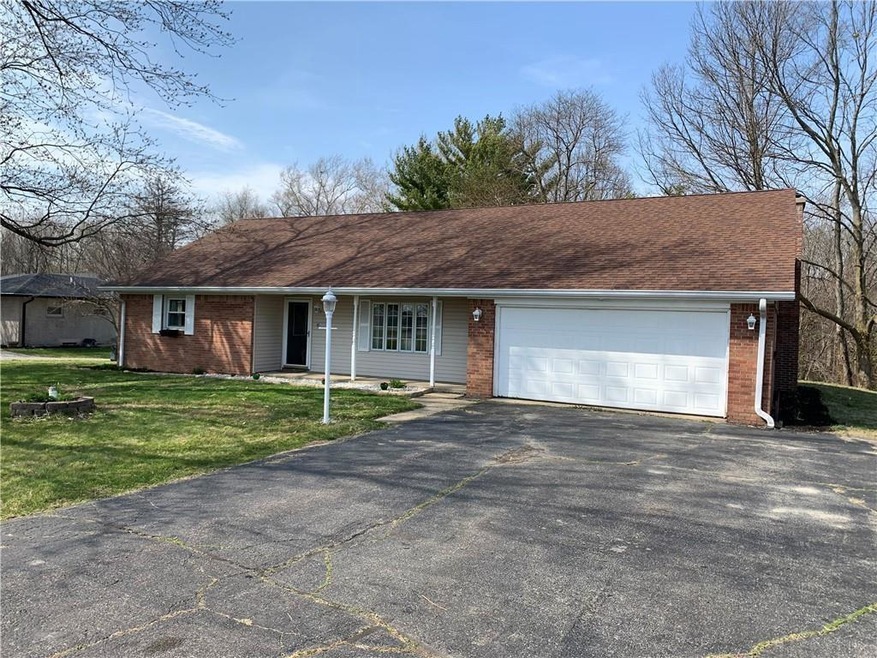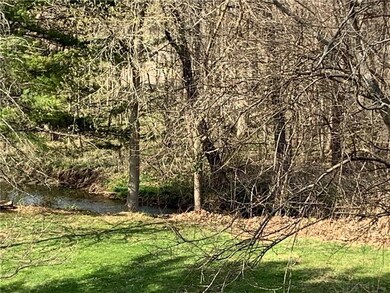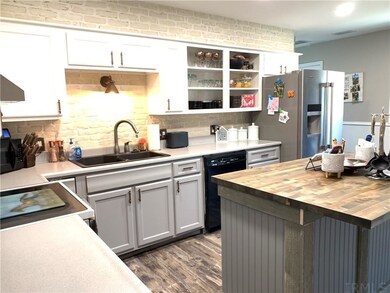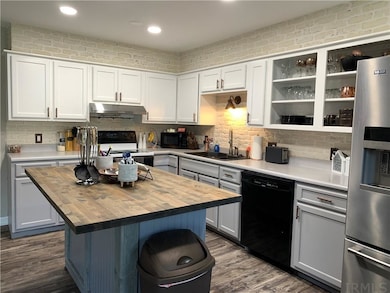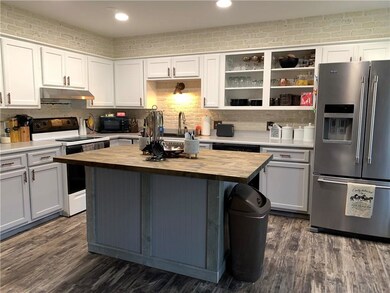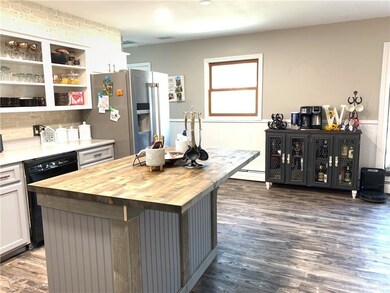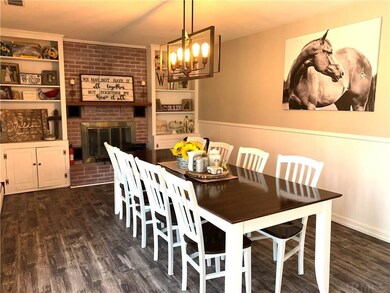
9390 W Us Highway 136 Waynetown, IN 47990
Highlights
- Water Views
- Wood Flooring
- Formal Dining Room
- Ranch Style House
- Covered patio or porch
- 2 Car Attached Garage
About This Home
As of February 2024Move in condition! Just unpack your boxes and call this brick ranch home. Beautiful views from this house. Place your lawn chairs on the rear deck and listen to the creek babble or enjoy views of an open field from the front porch. Hardwood floors adorn most of the floors in this 3 bdr, 2 bath. Living room w/loads of light. The kitchen/dining/hall all have new vinyl plank flooring. A center island w/butcher block countertops will please the chef. New lighting will make it easy to see your recipe book. Formal dining w/room for a 10-12 person table. Highlighted by a white washed masonry woodburning fireplace and bookshelves on one end of the rm. Basement for storage and rec area, divided into 3 rooms. Updated baths.
Home Details
Home Type
- Single Family
Est. Annual Taxes
- $1,114
Year Built
- Built in 1963
Lot Details
- 0.79 Acre Lot
- Rural Setting
- Lot Has A Rolling Slope
Parking
- 2 Car Attached Garage
- Garage Door Opener
- Driveway
Home Design
- Ranch Style House
- Brick Exterior Construction
- Shingle Roof
- Asphalt Roof
- Vinyl Construction Material
Interior Spaces
- Built-in Bookshelves
- Wood Burning Fireplace
- Dining Room with Fireplace
- Formal Dining Room
- Water Views
- Partially Finished Basement
- Block Basement Construction
Kitchen
- Kitchen Island
- Disposal
Flooring
- Wood
- Vinyl
Bedrooms and Bathrooms
- 3 Bedrooms
- 2 Full Bathrooms
Outdoor Features
- Covered patio or porch
Schools
- Sommer Elementary School
- Northridge Middle School
- North Montgomery High School
Utilities
- Central Air
- Hot Water Heating System
- Heating System Uses Gas
- Private Company Owned Well
- Well
- Septic System
Listing and Financial Details
- Assessor Parcel Number 54-05-15-400-017.000-036
Ownership History
Purchase Details
Home Financials for this Owner
Home Financials are based on the most recent Mortgage that was taken out on this home.Purchase Details
Home Financials for this Owner
Home Financials are based on the most recent Mortgage that was taken out on this home.Purchase Details
Home Financials for this Owner
Home Financials are based on the most recent Mortgage that was taken out on this home.Purchase Details
Home Financials for this Owner
Home Financials are based on the most recent Mortgage that was taken out on this home.Purchase Details
Home Financials for this Owner
Home Financials are based on the most recent Mortgage that was taken out on this home.Similar Homes in Waynetown, IN
Home Values in the Area
Average Home Value in this Area
Purchase History
| Date | Type | Sale Price | Title Company |
|---|---|---|---|
| Warranty Deed | $210,500 | None Listed On Document | |
| Warranty Deed | -- | Partners Title Group Inc | |
| Warranty Deed | -- | Partners Title Group Inc | |
| Warranty Deed | -- | Fidelity National Title | |
| Warranty Deed | -- | Partners Title Group In |
Mortgage History
| Date | Status | Loan Amount | Loan Type |
|---|---|---|---|
| Open | $165,500 | New Conventional | |
| Previous Owner | $156,000 | New Conventional | |
| Previous Owner | $138,225 | New Conventional | |
| Previous Owner | $122,959 | New Conventional | |
| Previous Owner | $87,668 | FHA | |
| Previous Owner | $75,299 | Unknown | |
| Previous Owner | $30,000 | Future Advance Clause Open End Mortgage |
Property History
| Date | Event | Price | Change | Sq Ft Price |
|---|---|---|---|---|
| 02/12/2024 02/12/24 | Sold | $210,500 | -4.3% | $93 / Sq Ft |
| 01/09/2024 01/09/24 | Pending | -- | -- | -- |
| 01/05/2024 01/05/24 | For Sale | $220,000 | 0.0% | $97 / Sq Ft |
| 01/01/2024 01/01/24 | Pending | -- | -- | -- |
| 12/12/2023 12/12/23 | Price Changed | $220,000 | -2.2% | $97 / Sq Ft |
| 10/06/2023 10/06/23 | Price Changed | $225,000 | -6.3% | $99 / Sq Ft |
| 10/01/2023 10/01/23 | Price Changed | $240,000 | -4.0% | $106 / Sq Ft |
| 08/24/2023 08/24/23 | Price Changed | $250,000 | -3.8% | $110 / Sq Ft |
| 08/10/2023 08/10/23 | For Sale | $260,000 | +33.3% | $114 / Sq Ft |
| 06/16/2021 06/16/21 | Sold | $195,000 | 0.0% | $98 / Sq Ft |
| 05/03/2021 05/03/21 | Pending | -- | -- | -- |
| 04/26/2021 04/26/21 | For Sale | $195,000 | 0.0% | $98 / Sq Ft |
| 04/06/2021 04/06/21 | Pending | -- | -- | -- |
| 04/05/2021 04/05/21 | For Sale | $195,000 | +36.8% | $98 / Sq Ft |
| 06/10/2019 06/10/19 | Sold | $142,500 | 0.0% | $48 / Sq Ft |
| 04/24/2019 04/24/19 | Pending | -- | -- | -- |
| 04/17/2019 04/17/19 | For Sale | $142,500 | -- | $48 / Sq Ft |
Tax History Compared to Growth
Tax History
| Year | Tax Paid | Tax Assessment Tax Assessment Total Assessment is a certain percentage of the fair market value that is determined by local assessors to be the total taxable value of land and additions on the property. | Land | Improvement |
|---|---|---|---|---|
| 2024 | $1,281 | $249,200 | $28,000 | $221,200 |
| 2023 | $3,368 | $270,900 | $27,500 | $243,400 |
| 2022 | $3,887 | $267,800 | $27,500 | $240,300 |
| 2021 | $3,032 | $210,600 | $27,500 | $183,100 |
| 2020 | $1,114 | $216,700 | $27,500 | $189,200 |
| 2019 | $940 | $185,800 | $27,500 | $158,300 |
| 2018 | $706 | $157,900 | $21,400 | $136,500 |
| 2017 | $650 | $155,500 | $21,400 | $134,100 |
| 2016 | $314 | $150,600 | $21,400 | $129,200 |
| 2014 | $259 | $147,900 | $21,400 | $126,500 |
| 2013 | $259 | $141,600 | $21,400 | $120,200 |
Agents Affiliated with this Home
-

Seller's Agent in 2024
Leslie Cooper-Pyle
Keller Williams-Morrison
(765) 366-1311
349 Total Sales
-

Buyer's Agent in 2024
Sophia Lingen
RE/MAX Advanced Realty
(765) 918-7123
24 Total Sales
-
M
Seller's Agent in 2019
Mary Jane Murray
Carpenter, REALTORS®
70 Total Sales
Map
Source: Indiana Regional MLS
MLS Number: 202111138
APN: 54-05-15-400-017.000-036
- 206 W Washington St
- 112 Orchard St
- 204 E Walnut St
- 8 Gladiator Dr
- 3202 N 650 W
- 2855 N 525 W
- 203 N Cross St
- 707 N Water St
- 2019 E 400 S
- 0 N 400 W Unit LotWP001 24066868
- 1796 N 400 W
- 1450 S 400 E
- 4096 W 100 N
- 1588 E Us Highway 136
- 5811 W Janssen Ln
- 4297 W Division Rd
- North 400 W County Rd
- 1470 E Us Highway 136
- 46 S 400 W
- 3979 W Old Mill Rd
