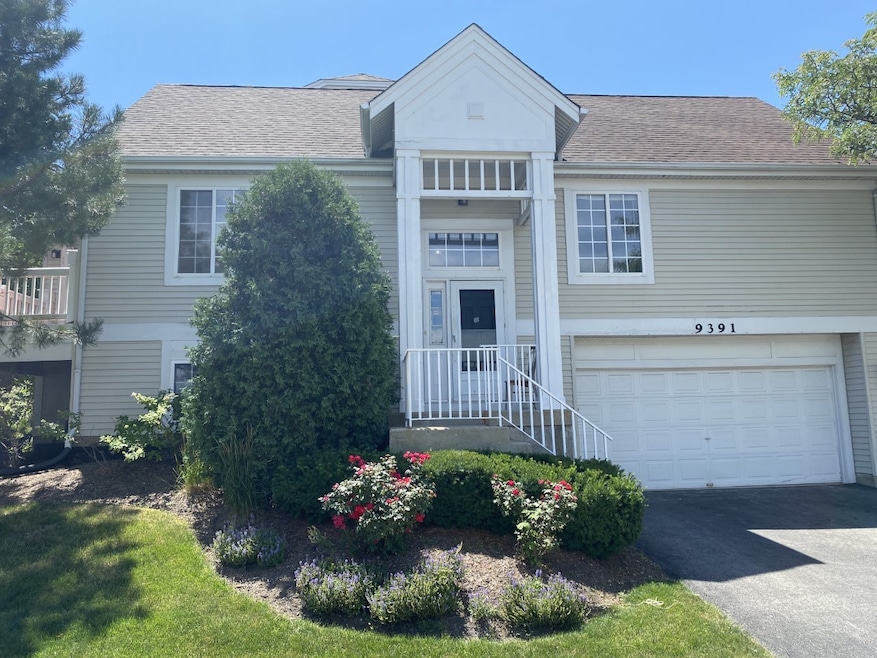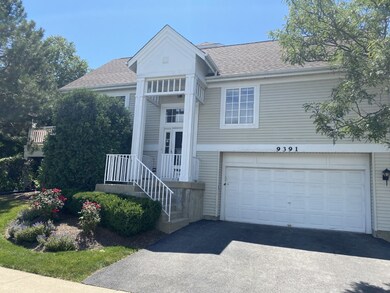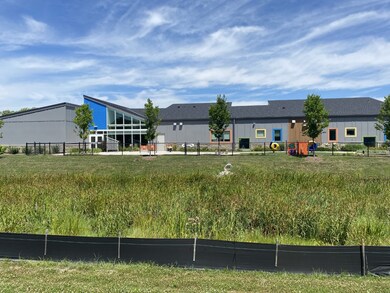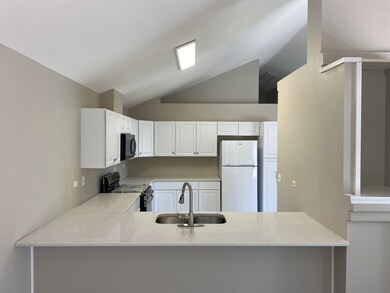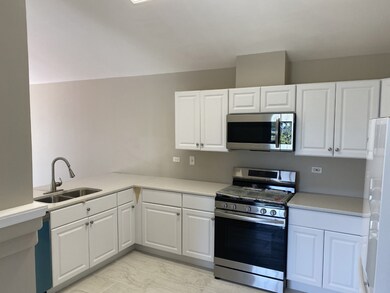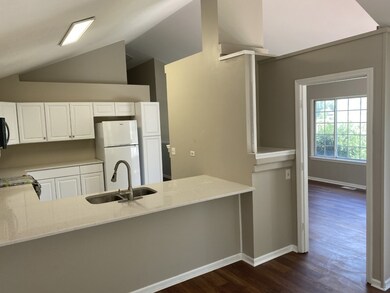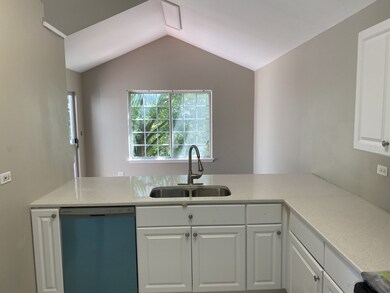
9391 Harrison St Unit 671393 Des Plaines, IL 60016
Highlights
- Vaulted Ceiling
- End Unit
- Balcony
- Maine East High School Rated A
- Formal Dining Room
- 2 Car Attached Garage
About This Home
As of September 2022As close to a single-family home that you can find. Beautiful tri-level end unit townhome. 4 Bedrooms with 3 full updated bathrooms. 2 car attached garage, separate driveway. Brand new updated kitchen with appliances, cabinets, ceramic flooring, and Corian counter tops. Large living room with fireplace, separate dining room that walks you out to the nice balcony. Large family room on the lower level. Large master bedroom with big walk in close and separate bathroom, French doors. Great curb appeal. Close to schools, Advocate Lutheran General Hospital and Route 294. Plenty of parks and restaurants close by. Very quiet area. Low Real Estate taxes. Low Homeowner's association fees. It's truly a must see!
Last Agent to Sell the Property
Keller Williams Thrive License #475143526 Listed on: 08/02/2022

Last Buyer's Agent
Jerri Bush
Kale Realty License #475178136

Townhouse Details
Home Type
- Townhome
Est. Annual Taxes
- $3,490
Year Built
- Built in 1997 | Remodeled in 2022
HOA Fees
- $222 Monthly HOA Fees
Parking
- 2 Car Attached Garage
- Garage Transmitter
- Garage Door Opener
- Driveway
- Parking Included in Price
Home Design
- Asphalt Roof
- Vinyl Siding
- Concrete Perimeter Foundation
Interior Spaces
- 1,520 Sq Ft Home
- 2-Story Property
- Vaulted Ceiling
- Gas Log Fireplace
- French Doors
- Family Room
- Living Room with Fireplace
- Formal Dining Room
Kitchen
- Range
- Microwave
- Dishwasher
- Disposal
Flooring
- Laminate
- Ceramic Tile
Bedrooms and Bathrooms
- 4 Bedrooms
- 4 Potential Bedrooms
- 3 Full Bathrooms
Laundry
- Laundry Room
- Dryer
- Washer
Finished Basement
- Basement Fills Entire Space Under The House
- Finished Basement Bathroom
Home Security
Schools
- Apollo Elementary School
- Gemini Junior High School
- Maine East High School
Utilities
- Forced Air Heating and Cooling System
- Heating System Uses Natural Gas
- Lake Michigan Water
Additional Features
- Balcony
- End Unit
Community Details
Overview
- Association fees include insurance, exterior maintenance, lawn care, scavenger, snow removal
- 4 Units
- Association Phone (630) 627-3303
- Capri Subdivision
- Property managed by Hillcrest Homeowner's Association
Amenities
- Common Area
Pet Policy
- Dogs and Cats Allowed
Security
- Resident Manager or Management On Site
- Storm Screens
- Carbon Monoxide Detectors
Ownership History
Purchase Details
Home Financials for this Owner
Home Financials are based on the most recent Mortgage that was taken out on this home.Purchase Details
Purchase Details
Home Financials for this Owner
Home Financials are based on the most recent Mortgage that was taken out on this home.Purchase Details
Purchase Details
Home Financials for this Owner
Home Financials are based on the most recent Mortgage that was taken out on this home.Purchase Details
Home Financials for this Owner
Home Financials are based on the most recent Mortgage that was taken out on this home.Purchase Details
Home Financials for this Owner
Home Financials are based on the most recent Mortgage that was taken out on this home.Purchase Details
Home Financials for this Owner
Home Financials are based on the most recent Mortgage that was taken out on this home.Purchase Details
Home Financials for this Owner
Home Financials are based on the most recent Mortgage that was taken out on this home.Similar Homes in Des Plaines, IL
Home Values in the Area
Average Home Value in this Area
Purchase History
| Date | Type | Sale Price | Title Company |
|---|---|---|---|
| Warranty Deed | -- | None Listed On Document | |
| Quit Claim Deed | $125,000 | Attorney | |
| Special Warranty Deed | $200,500 | Attorneys Title Guaranty Fun | |
| Sheriffs Deed | -- | None Available | |
| Warranty Deed | $327,000 | -- | |
| Interfamily Deed Transfer | -- | Multiple | |
| Interfamily Deed Transfer | -- | -- | |
| Warranty Deed | $218,500 | -- | |
| Warranty Deed | $194,500 | Ticor Title Insurance |
Mortgage History
| Date | Status | Loan Amount | Loan Type |
|---|---|---|---|
| Open | $312,550 | New Conventional | |
| Previous Owner | $180,450 | New Conventional | |
| Previous Owner | $261,600 | Fannie Mae Freddie Mac | |
| Previous Owner | $65,400 | Balloon | |
| Previous Owner | $245,100 | Unknown | |
| Previous Owner | $24,750 | Credit Line Revolving | |
| Previous Owner | $175,000 | No Value Available | |
| Previous Owner | $174,000 | No Value Available | |
| Previous Owner | $120,700 | No Value Available |
Property History
| Date | Event | Price | Change | Sq Ft Price |
|---|---|---|---|---|
| 09/27/2022 09/27/22 | Sold | $329,000 | -0.3% | $216 / Sq Ft |
| 08/06/2022 08/06/22 | Pending | -- | -- | -- |
| 08/02/2022 08/02/22 | For Sale | $329,900 | +64.5% | $217 / Sq Ft |
| 06/13/2013 06/13/13 | Sold | $200,500 | +11.5% | $132 / Sq Ft |
| 04/26/2013 04/26/13 | Pending | -- | -- | -- |
| 04/22/2013 04/22/13 | For Sale | $179,900 | 0.0% | $118 / Sq Ft |
| 04/17/2013 04/17/13 | Pending | -- | -- | -- |
| 04/10/2013 04/10/13 | For Sale | $179,900 | 0.0% | $118 / Sq Ft |
| 03/25/2013 03/25/13 | Pending | -- | -- | -- |
| 03/20/2013 03/20/13 | For Sale | $179,900 | -10.3% | $118 / Sq Ft |
| 03/19/2013 03/19/13 | Off Market | $200,500 | -- | -- |
| 03/18/2013 03/18/13 | For Sale | $179,900 | -- | $118 / Sq Ft |
Tax History Compared to Growth
Tax History
| Year | Tax Paid | Tax Assessment Tax Assessment Total Assessment is a certain percentage of the fair market value that is determined by local assessors to be the total taxable value of land and additions on the property. | Land | Improvement |
|---|---|---|---|---|
| 2024 | $5,978 | $26,341 | $1,850 | $24,491 |
| 2023 | $6,501 | $26,341 | $1,850 | $24,491 |
| 2022 | $6,501 | $26,341 | $1,850 | $24,491 |
| 2021 | $3,570 | $11,878 | $2,845 | $9,033 |
| 2020 | $3,490 | $11,878 | $2,845 | $9,033 |
| 2019 | $3,414 | $13,222 | $2,845 | $10,377 |
| 2018 | $5,344 | $18,246 | $2,489 | $15,757 |
| 2017 | $5,255 | $18,246 | $2,489 | $15,757 |
| 2016 | $4,908 | $18,246 | $2,489 | $15,757 |
| 2015 | $6,396 | $21,768 | $2,134 | $19,634 |
| 2014 | $6,179 | $21,768 | $2,134 | $19,634 |
| 2013 | $5,339 | $21,768 | $2,134 | $19,634 |
Agents Affiliated with this Home
-

Seller's Agent in 2022
Richard Ravenscraft
Keller Williams Thrive
(847) 542-3016
3 in this area
41 Total Sales
-
J
Buyer's Agent in 2022
Jerri Bush
Kale Realty
-
R
Seller's Agent in 2013
Rosario Terracciano
Clickinvest, Inc.
(407) 601-2211
37 Total Sales
Map
Source: Midwest Real Estate Data (MRED)
MLS Number: 11480803
APN: 09-10-300-035-1012
- 9425 Harrison St Unit 5-714
- 9310 Hamilton Ct Unit E
- 9360 Hamilton Ct Unit A
- 9805 Bianco Terrace Unit F
- 9737 N Fox Glen Dr Unit 5C
- 9078 W Heathwood Dr Unit 1M
- 9701 N Dee Rd Unit 4N
- 9701 N Dee Rd Unit 2I
- 10159 Meadow Ln
- 9056 W Heathwood Cir Unit B2
- 9098 W Terrace Dr Unit 3E
- 9622 Bianco Terrace Unit D
- 9703 Bianco Terrace Unit B
- 9074 W Terrace Dr Unit 4A
- 9517 W Central Rd
- 600 Naples Ct Unit 107
- 700 Cobblestone Cir Unit D
- 701 Forum Square Unit 406
- 8928 Steven Dr Unit 1A
- 3925 Triumvera Dr Unit 1A
