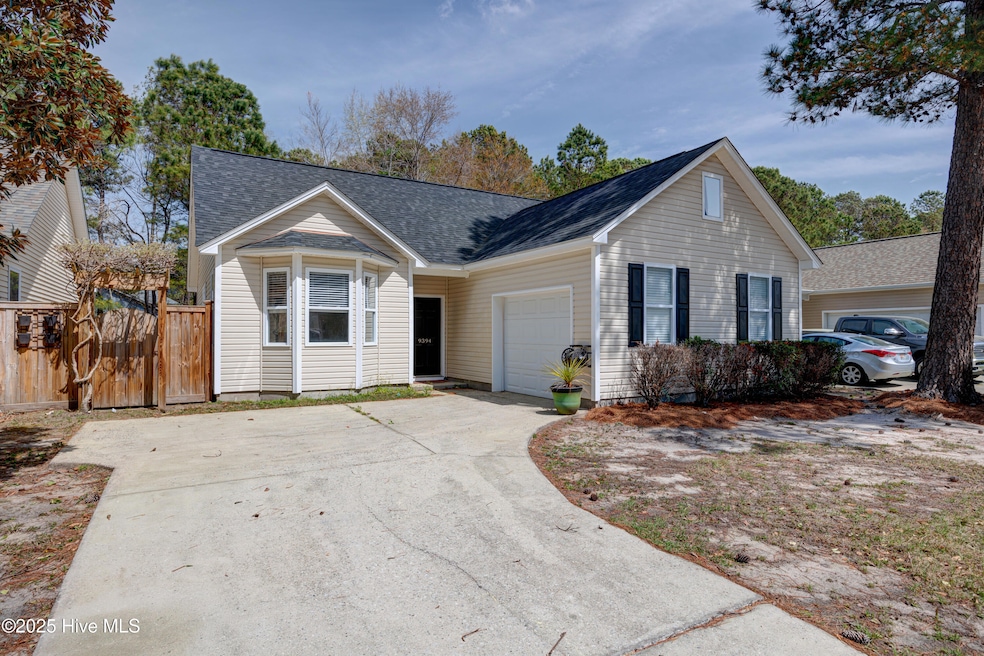9394 Night Harbor Dr SE Leland, NC 28451
Estimated payment $1,678/month
Highlights
- Clubhouse
- 1 Car Attached Garage
- Combination Dining and Living Room
- Community Pool
- Luxury Vinyl Plank Tile Flooring
- Hot Water Heating System
About This Home
Welcome to this beautiful, move-in-ready home in a prime location! This well-maintained 3-bedroom, 2-bathroom gem offers both comfort and convenience. Recently updated, the property features a brand-new stove and dishwasher, making the kitchen a true highlight. The microwave is just 4 years old, and the HVAC system, installed just 5 years ago, ensures year-round comfort. Enjoy peace of mind with a new roof, so you can relax knowing the essentials are taken care of.The home is centrally located in Leland, NC, placing you near an abundance of amenities, shopping, dining, and outdoor activities. Whether you're a first-time homebuyer or looking for a move-in-ready property, this home has everything you need.Don't miss out on this fantastic opportunity to own a well-maintained home in one of Leland's most sought-after locations!
Listing Agent
Wicker Properties of the Carolinas, Inc. License #315789 Listed on: 03/27/2025
Home Details
Home Type
- Single Family
Est. Annual Taxes
- $1,760
Year Built
- Built in 2005
Lot Details
- 6,970 Sq Ft Lot
- Lot Dimensions are 60x183x58x183
- Property is zoned Le-R-6
HOA Fees
- $39 Monthly HOA Fees
Parking
- 1 Car Attached Garage
Home Design
- Slab Foundation
- Wood Frame Construction
- Shingle Roof
- Vinyl Siding
- Stick Built Home
Interior Spaces
- 1,221 Sq Ft Home
- 1-Story Property
- Combination Dining and Living Room
- Dishwasher
Flooring
- Carpet
- Luxury Vinyl Plank Tile
Bedrooms and Bathrooms
- 3 Bedrooms
- 2 Full Bathrooms
Schools
- Belville Elementary School
- Leland Middle School
- North Brunswick High School
Utilities
- Heat Pump System
- Hot Water Heating System
- Heating System Uses Steam
- Electric Water Heater
Listing and Financial Details
- Assessor Parcel Number 219608797843
Community Details
Overview
- Arbors At Westgate Association, Phone Number (910) 395-1500
- Westgate Subdivision
Amenities
- Clubhouse
Recreation
- Community Pool
Map
Home Values in the Area
Average Home Value in this Area
Tax History
| Year | Tax Paid | Tax Assessment Tax Assessment Total Assessment is a certain percentage of the fair market value that is determined by local assessors to be the total taxable value of land and additions on the property. | Land | Improvement |
|---|---|---|---|---|
| 2025 | $1,760 | $254,890 | $55,000 | $199,890 |
| 2024 | $1,760 | $254,890 | $55,000 | $199,890 |
| 2023 | $1,220 | $254,890 | $55,000 | $199,890 |
| 2022 | $1,220 | $143,550 | $45,000 | $98,550 |
| 2021 | $1,220 | $143,550 | $45,000 | $98,550 |
| 2020 | $1,163 | $143,550 | $45,000 | $98,550 |
| 2019 | $1,148 | $45,520 | $45,000 | $520 |
| 2018 | $947 | $20,630 | $20,000 | $630 |
| 2017 | $947 | $20,630 | $20,000 | $630 |
| 2016 | $891 | $20,630 | $20,000 | $630 |
| 2015 | $853 | $118,290 | $20,000 | $98,290 |
| 2014 | $887 | $132,538 | $35,000 | $97,538 |
Property History
| Date | Event | Price | Change | Sq Ft Price |
|---|---|---|---|---|
| 08/25/2025 08/25/25 | Pending | -- | -- | -- |
| 07/08/2025 07/08/25 | Price Changed | $280,000 | -3.4% | $229 / Sq Ft |
| 06/12/2025 06/12/25 | For Sale | $290,000 | 0.0% | $238 / Sq Ft |
| 06/05/2025 06/05/25 | Pending | -- | -- | -- |
| 04/23/2025 04/23/25 | Price Changed | $290,000 | -3.3% | $238 / Sq Ft |
| 03/27/2025 03/27/25 | For Sale | $300,000 | -- | $246 / Sq Ft |
Purchase History
| Date | Type | Sale Price | Title Company |
|---|---|---|---|
| Warranty Deed | $117,000 | None Available |
Mortgage History
| Date | Status | Loan Amount | Loan Type |
|---|---|---|---|
| Open | $114,880 | FHA | |
| Previous Owner | $50,000 | Credit Line Revolving |
Source: Hive MLS
MLS Number: 100497413
APN: 048HA014
- 9385 Night Harbor Dr
- 215 Sand Pebble Dr SE
- 1036 Tideline Dr
- 1039 Tideline Dr
- 1063 Tideline Dr Unit 49
- 1067 Tideline Dr
- 9459 Cottonwood Ln SE
- 7320 Bellacroft Dr
- 1751 Fox Trace Cir
- 1747 Fox Trace Cir
- 9496 Night Harbor Dr SE
- 1030 Garden Club Way
- 1025 Garden Club Way
- 1053 Garden Club Way
- 1013 Garden Club Way
- 3035 Braewood Ct Unit 102
- 1002 River Bay Ct
- 1010 Cloudbreak Ct
- 10295 Chappell Loop Rd SE
- 1010 Wind Lake Way







