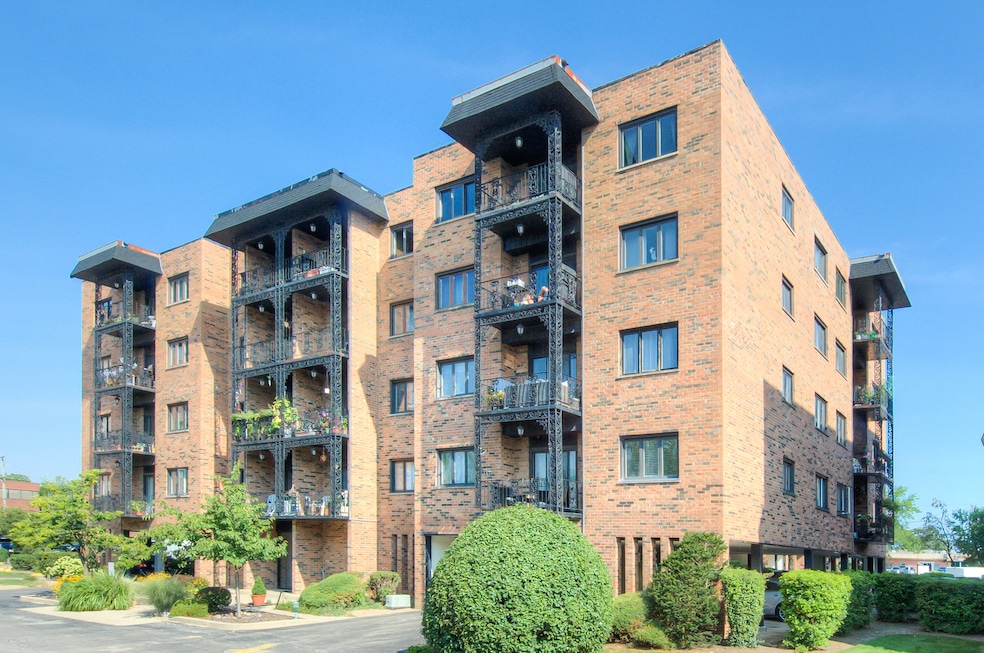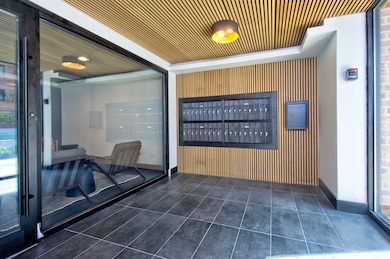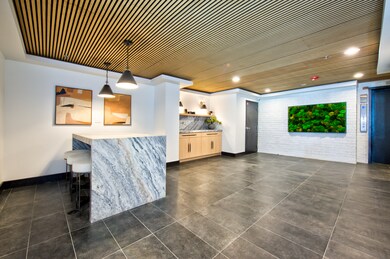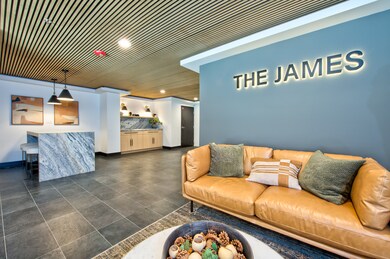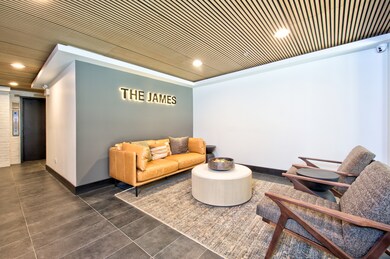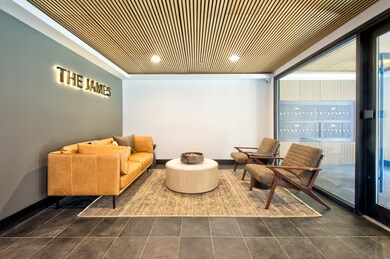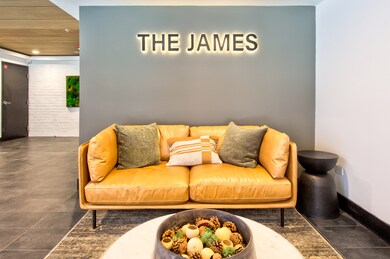9396 Landings Ln Unit 406 Des Plaines, IL 60016
Estimated payment $1,827/month
Highlights
- Fitness Center
- New Construction
- Open Floorplan
- Maine East High School Rated A
- In Ground Pool
- Lock-and-Leave Community
About This Home
This condo comes with a REDUCED RATE as low as 5.875% (APR 6.143%) as of 11/17/2025 through List & LockTM. This is a seller paid rate-buydown that reduces the buyer's interest rate and monthly payment. Terms apply, see disclosures for more information. Introducing "The James" at The Landings, a luxury, new construction condo development located in Des Plaines. The James residence floorplans consist of thirty two-bed / two-bath condos and 5 two-bed, 1 one bath condos. Boasting wide-plank premium flooring throughout, this home exudes a sense of warmth and sophistication. The kitchen shines with updated slim shaker cabinet doors, brass hardware, and designer lighting, complemented by a stainless steel appliance package and sleek Kohler faucets and finishes. The open concept flows seamlessly into the living space, creating a welcoming environment for relaxation and entertaining. The bathroom is a showstopper, featuring gorgeous tiled showers that combine style and functionality for a spa-like experience. Premium Kohler fixtures elevate these spaces to true luxury. With an in-unit washer and dryer, this home blends convenience and style effortlessly. Enjoy the perfect blend of design and comfort in this beautifully updated condo. This is more than just a home - it's your new retreat. ONE YEAR BUILDER's WARRANTY! All units are ready now for September delivery. Please note, this listing is for "The Horizon" floorplan, a North facing, two bedroom, one bathroom unit on the third floor.
Property Details
Home Type
- Condominium
Est. Annual Taxes
- $156
Year Built
- Built in 2025 | New Construction
HOA Fees
- $233 Monthly HOA Fees
Home Design
- Entry on the 5th floor
- Brick Exterior Construction
Interior Spaces
- Open Floorplan
- Window Screens
- Family Room
- Living Room
- Combination Kitchen and Dining Room
- Wood Flooring
Kitchen
- Range with Range Hood
- Microwave
- Dishwasher
- Stainless Steel Appliances
- Disposal
Bedrooms and Bathrooms
- 2 Bedrooms
- 2 Potential Bedrooms
- Walk-In Closet
- 1 Full Bathroom
Laundry
- Laundry Room
- Dryer
- Washer
Parking
- 1 Parking Space
- Parking Included in Price
- Assigned Parking
Outdoor Features
- In Ground Pool
- Balcony
Utilities
- Central Air
- Heating Available
- Lake Michigan Water
Community Details
Overview
- Association fees include water, parking, insurance, security, clubhouse, exercise facilities, pool, exterior maintenance, lawn care, scavenger, snow removal
- 35 Units
- Lock-and-Leave Community
- 7-Story Property
Amenities
- Sundeck
- Common Area
- Clubhouse
- Party Room
- Package Room
- Elevator
Recreation
- Tennis Courts
- Fitness Center
- Community Pool
- Park
Pet Policy
- Dogs and Cats Allowed
Security
- Resident Manager or Management On Site
Map
Home Values in the Area
Average Home Value in this Area
Tax History
| Year | Tax Paid | Tax Assessment Tax Assessment Total Assessment is a certain percentage of the fair market value that is determined by local assessors to be the total taxable value of land and additions on the property. | Land | Improvement |
|---|---|---|---|---|
| 2024 | $156 | $578 | $236 | $342 |
| 2023 | $148 | $578 | $236 | $342 |
| 2022 | $148 | $578 | $236 | $342 |
| 2021 | $347 | $574 | $362 | $212 |
| 2020 | $347 | $1,133 | $362 | $771 |
| 2019 | $342 | $1,269 | $362 | $907 |
| 2018 | $1,043 | $6,826 | $317 | $6,509 |
| 2017 | $1,046 | $6,826 | $317 | $6,509 |
| 2016 | $1,225 | $6,826 | $317 | $6,509 |
| 2015 | $1,393 | $7,131 | $272 | $6,859 |
| 2014 | $1,361 | $7,131 | $272 | $6,859 |
| 2013 | $1,321 | $7,131 | $272 | $6,859 |
Property History
| Date | Event | Price | List to Sale | Price per Sq Ft |
|---|---|---|---|---|
| 11/17/2025 11/17/25 | For Sale | $299,900 | -- | -- |
Purchase History
| Date | Type | Sale Price | Title Company |
|---|---|---|---|
| Special Warranty Deed | $60,500 | First American Title | |
| Deed | $70,000 | None Available | |
| Interfamily Deed Transfer | -- | -- | |
| Interfamily Deed Transfer | -- | -- |
Source: Midwest Real Estate Data (MRED)
MLS Number: 12519352
APN: 09-15-307-114-1020
- 9396 Landings Ln Unit 203
- 9396 Landings Ln Unit 307
- 9396 Landings Ln Unit 301
- 9396 Landings Ln Unit 304
- 9396 Landings Ln Unit 404
- 9396 Landings Ln Unit 605
- 9355 Landings Ln Unit 406
- 9332 Landings Ln Unit 504
- 8810 Briar Ct Unit 1B
- 8999 Kennedy Dr Unit 1B
- 481 Edward Ct
- 8904 Robin Dr
- 9209 Potter Rd Unit 2F
- 9231 Aspen Ln
- 475 Bellaire Ave
- 1735 Park Ridge Point
- 1745 Pavilion Way Unit 502
- 1745 Pavilion Way Unit 206
- 9381 Bay Colony Dr Unit 1N
- 9381 Bay Colony Dr Unit 3S
- 2555 E Ballard Rd Unit 101
- 9030 Kennedy Dr
- 8839 Robin Dr Unit B
- 9260 Dee Rd
- 9137 Barberry Ln
- 9381 Bay Colony Dr Unit 3S
- 9360 Bay Colony Dr Unit 3S
- 9084 Barberry Ln Unit ID1060676P
- 1465 N Northwest Hwy Unit 2
- 9424 Sumac Rd Unit ID1285047P
- 9461 Bay Colony Dr Unit 2S
- 8936 N Parkside Ave Unit B402
- 9543 Sumac Rd
- 8970 N Parkside Ave Unit C301
- 9475 Bay Colony Dr Unit 3N
- 9468 Bay Colony Dr Unit 3N
- 8894 Knight Ave Unit 211
- 1315 Elliott St
- 1418 Carol St Unit 2
- 1408 Carol St Unit 2B
