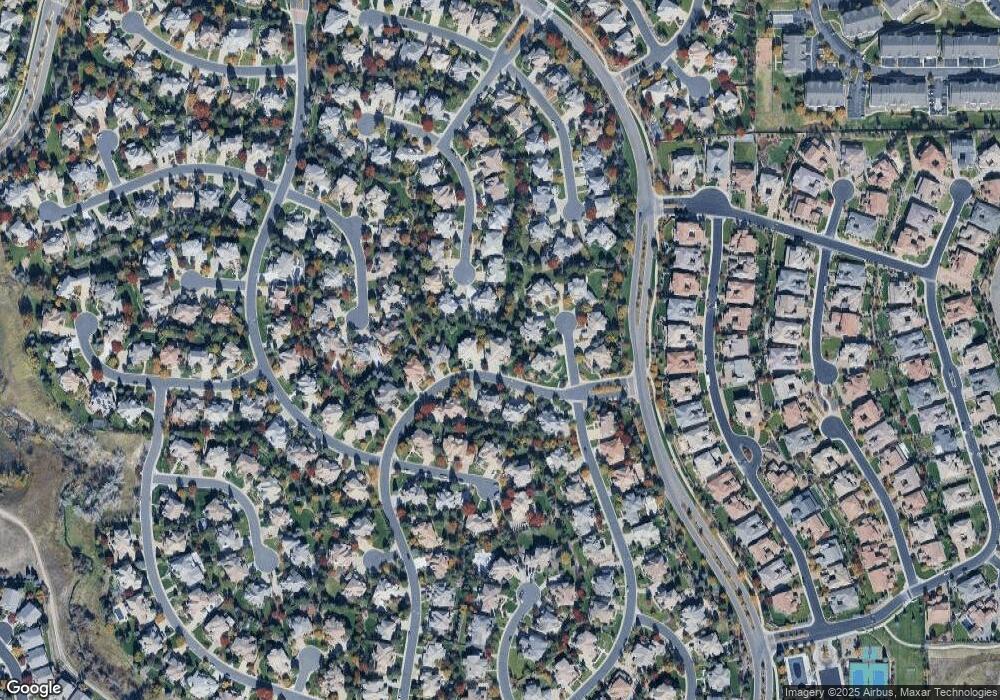9397 S Shadow Hill Cir Lone Tree, CO 80124
Estimated Value: $1,871,648 - $1,944,000
4
Beds
5
Baths
5,332
Sq Ft
$356/Sq Ft
Est. Value
About This Home
This home is located at 9397 S Shadow Hill Cir, Lone Tree, CO 80124 and is currently estimated at $1,899,162, approximately $356 per square foot. 9397 S Shadow Hill Cir is a home located in Douglas County with nearby schools including Acres Green Elementary School, Cresthill Middle School, and Highlands Ranch High School.
Ownership History
Date
Name
Owned For
Owner Type
Purchase Details
Closed on
Sep 28, 2022
Sold by
Salman Wakil
Bought by
Geraghty Kevin and Geraghty Stephanie
Current Estimated Value
Home Financials for this Owner
Home Financials are based on the most recent Mortgage that was taken out on this home.
Original Mortgage
$1,309,000
Outstanding Balance
$1,257,056
Interest Rate
5.75%
Mortgage Type
New Conventional
Estimated Equity
$642,106
Purchase Details
Closed on
Jul 19, 2013
Sold by
St Onge Kathy A
Bought by
Wakil Salman
Home Financials for this Owner
Home Financials are based on the most recent Mortgage that was taken out on this home.
Original Mortgage
$962,500
Interest Rate
3.94%
Mortgage Type
New Conventional
Purchase Details
Closed on
Oct 12, 2007
Sold by
Hasenauer C Bruce
Bought by
St Onge Kathy A
Purchase Details
Closed on
Sep 22, 2003
Sold by
Celebrity Custom Homes Inc
Bought by
Hasenauer C Bruce
Home Financials for this Owner
Home Financials are based on the most recent Mortgage that was taken out on this home.
Original Mortgage
$550,000
Interest Rate
6.24%
Mortgage Type
Unknown
Purchase Details
Closed on
Jul 23, 2002
Sold by
Celebrity Development Corp
Bought by
Celebrity Custom Homes Inc
Purchase Details
Closed on
Oct 14, 1999
Sold by
Bradbury Family Partnership
Bought by
Celebrity Dev Corp
Create a Home Valuation Report for This Property
The Home Valuation Report is an in-depth analysis detailing your home's value as well as a comparison with similar homes in the area
Home Values in the Area
Average Home Value in this Area
Purchase History
| Date | Buyer | Sale Price | Title Company |
|---|---|---|---|
| Geraghty Kevin | $1,870,000 | -- | |
| Wakil Salman | $1,262,500 | Land Title Guarantee Company | |
| St Onge Kathy A | $1,100,000 | Land Title Guarantee Company | |
| Hasenauer C Bruce | $934,000 | Land Title | |
| Celebrity Custom Homes Inc | -- | -- | |
| Celebrity Dev Corp | $813,400 | -- |
Source: Public Records
Mortgage History
| Date | Status | Borrower | Loan Amount |
|---|---|---|---|
| Open | Geraghty Kevin | $1,309,000 | |
| Previous Owner | Wakil Salman | $962,500 | |
| Previous Owner | Hasenauer C Bruce | $550,000 |
Source: Public Records
Tax History Compared to Growth
Tax History
| Year | Tax Paid | Tax Assessment Tax Assessment Total Assessment is a certain percentage of the fair market value that is determined by local assessors to be the total taxable value of land and additions on the property. | Land | Improvement |
|---|---|---|---|---|
| 2024 | $14,194 | $121,600 | $23,350 | $98,250 |
| 2023 | $14,306 | $121,600 | $23,350 | $98,250 |
| 2022 | $11,258 | $89,570 | $17,420 | $72,150 |
| 2021 | $11,567 | $89,570 | $17,420 | $72,150 |
| 2020 | $10,280 | $81,660 | $16,160 | $65,500 |
| 2019 | $10,305 | $81,660 | $16,160 | $65,500 |
| 2018 | $9,227 | $76,780 | $16,030 | $60,750 |
| 2017 | $9,333 | $76,780 | $16,030 | $60,750 |
| 2016 | $9,872 | $80,670 | $15,420 | $65,250 |
| 2015 | $9,917 | $80,670 | $15,420 | $65,250 |
| 2014 | $9,335 | $71,010 | $15,520 | $55,490 |
Source: Public Records
Map
Nearby Homes
- 9410 S Silent Hills Dr
- 9430 S Silent Hills Dr
- 9343 Vista Hill Ln
- 9535 Silent Hills Ln
- 9565 Silent Hills Ln
- 9645 Aspen Hill Cir
- 9316 Vista Hill Way
- 9464 E Aspen Hill Place
- 9507 Winding Hill Ct
- 9445 Aspen Hill Cir
- 9559 Brook Hill Ln
- 9493 Southern Hills Cir Unit A25
- 10184 Park Meadows Dr Unit 1407
- 8860 Kachina Way
- 10176 Park Meadows Dr Unit 2209
- 10176 Park Meadows Dr Unit 2108
- 8754 Mesquite Row
- 9445 Southern Hills Cir Unit 20C
- 10884 Lyric St
- 8260 Lodgepole Trail
- 9413 S Shadow Hill Cir
- 9345 S Silent Hills Dr
- 9365 S Silent Hills Dr
- 9382 E Hidden Hill Ct
- 9404 S Shadow Hill Cir
- 9419 S Shadow Hill Cir
- 9381 E Hidden Hill Ct
- 9390 S Shadow Hill Cir
- 9325 S Silent Hills Dr
- 9370 E Hidden Hill Ct
- 9418 S Shadow Hill Cir
- 9405 S Silent Hills Dr
- 9425 S Shadow Hill Cir
- 9373 E Hidden Hill Ct
- 9440 S Star Hill Cir
- 9348 S Silent Hills Dr
- 9360 E Hidden Hill Ct
- 9339 E Star Hill Trail
- 9328 S Silent Hills Dr
- 9430 S Star Hill Cir
