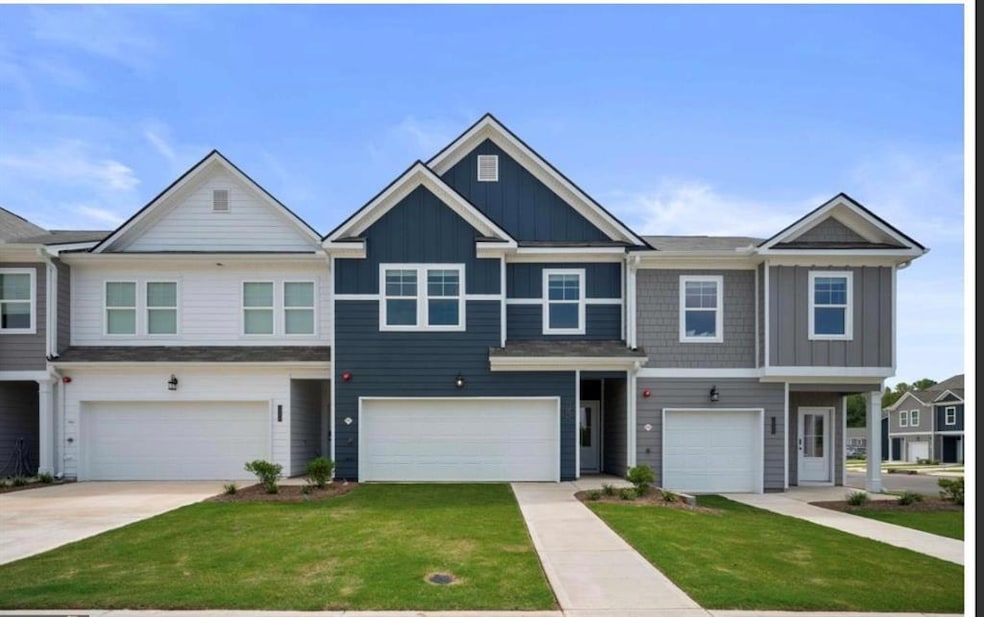9398 Maple Dr Jonesboro, GA 30236
Estimated payment $1,907/month
Highlights
- New Construction
- Traditional Architecture
- Tray Ceiling
- Above Ground Pool
- Neighborhood Views
- Central Heating and Cooling System
About This Home
NEW CONSTRUCTION - AWESOME EDMUND "J" TOWNHOMES, THAT FEELS LIKE A SINGLE FAMLY HOME:: Welcome to The Collection at Walden Park - One of Rockhaven Homes' Newest Townhome Communities! Experience the perfect blend of affordable luxury in this beautifully designed neighborhood. Introducing the "EDMUND "J" Floorplan, offering a thoughtfully designed living space. This stunning townhome features modern upgrades and a contemporary open-concept layout. The gourmet kitchen boasts granite countertops, stainless steel appliances, and elegant 42-inch white cabinets with crown molding. Enjoy the convenience of keyless entry, 2" wood-faux blinds throughout, and the latest in smart home technology. Upstairs, the luxurious owner's suite offers tray ceilings, a spa-LIKE bath with an oversized shower, a separate water closet with a window, and a huge walk-in closet. Two additional generously sized bedrooms feature vaulted ceilings, ample natural light, and spacious closets. A Two- Car Garage with automatic door openers adds extra convenience. Located in The Retreat at Walden Park, residents enjoy resort-style amenities, including a swimming pool, cabana, playground, dog park, and scenic walking trails. Plus, with easy access to shopping, dining, and major highways (I-75 & I-285), commuting is a breeze. Don't miss your chance to be one of the first to call Walden Park home! Schedule your tour today before it's too late! APPROX MOVE IN - DEC/JAN!!!
Townhouse Details
Home Type
- Townhome
Year Built
- Built in 2025 | New Construction
HOA Fees
- $120 Monthly HOA Fees
Parking
- 1 Car Garage
Home Design
- Traditional Architecture
- Slab Foundation
- Concrete Roof
- Concrete Siding
Interior Spaces
- 1,697 Sq Ft Home
- 2-Story Property
- Tray Ceiling
- Carpet
- Neighborhood Views
- Laundry on upper level
Bedrooms and Bathrooms
- 3 Bedrooms
Schools
- Brown - Clayton Elementary School
- Mundys Mill Middle School
- Mundys Mill High School
Additional Features
- Above Ground Pool
- Two or More Common Walls
- Central Heating and Cooling System
Community Details
- $1,750 Initiation Fee
- Walden Park Subdivision
- Rental Restrictions
Listing and Financial Details
- Home warranty included in the sale of the property
Map
Home Values in the Area
Average Home Value in this Area
Property History
| Date | Event | Price | List to Sale | Price per Sq Ft |
|---|---|---|---|---|
| 11/14/2025 11/14/25 | For Sale | $284,990 | -- | $168 / Sq Ft |
Source: First Multiple Listing Service (FMLS)
MLS Number: 7681878
- 9398 Maple Grove Ln Unit 39
- 7234 Tara Blvd
- 896 King Rd
- 474 Autumn Dr
- 727 S Carter Dr
- 410 Queen Aliese Ln Unit 1
- 680 Sherwood Dr
- 543 Wavelyn Way
- 7428 Mockingbird Trail
- 583 Fielding Cir
- 775 Barnesdale Dr
- 7390 Ovis Ln
- 7114 Lady Heidi Ct
- 705 Georgetown Ln
- 653 Georgetown Ln
- 7118 Lady Heidi Ct
- 285 Queen Helen Ln
- 699 Georgetown Ct
- 702 Georgetown Ct
- 694 Georgetown Ct
- 7022 S Nottingham Rd
- 7001 Tara Blvd
- 661 Sherwood Dr
- 418 Autumn Dr
- 6903 Doncaster Rd
- 6903 Tara Blvd
- 367 Lady Guinevere Way
- 7545 Tara Rd
- 1174 Battlecreek Rd
- 7323 Mockingbird Trail
- 3500 Summercourt Dr
- 3901 Alderwoods Dr
- 6726 Tara Blvd
- 6726 Primrose Ln
- 7509 Jonesboro Rd
- 701 Mount Zion Rd
- 141 Montego Cir
- 7615 Crimson Ct
- 7878 N Main St
- 850 Mount Zion Rd

